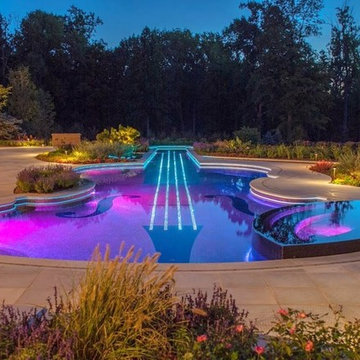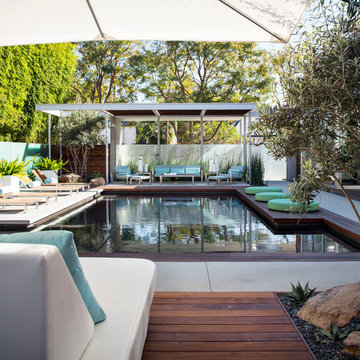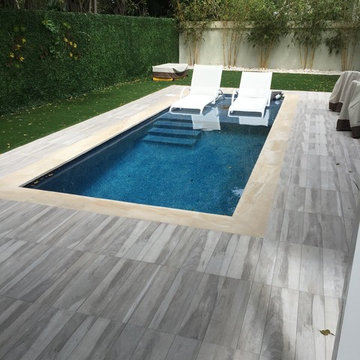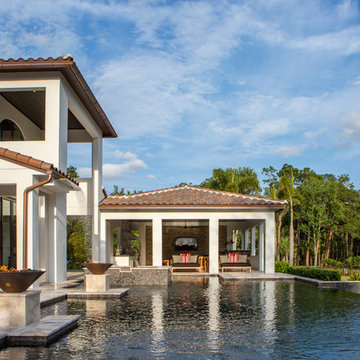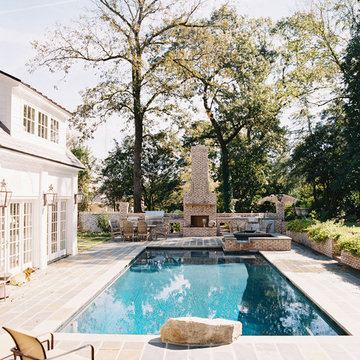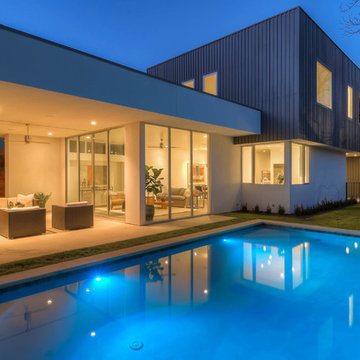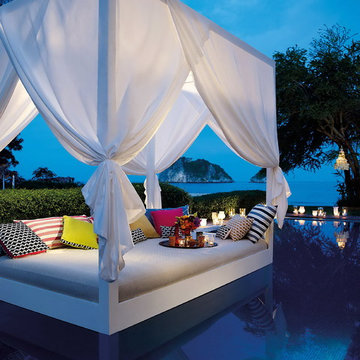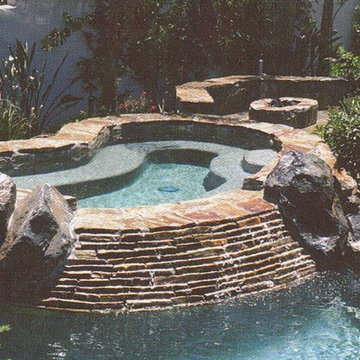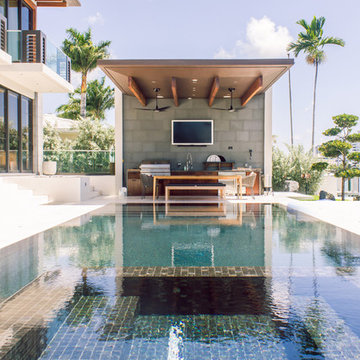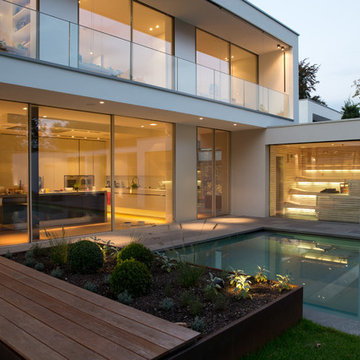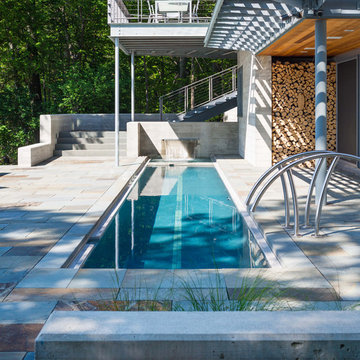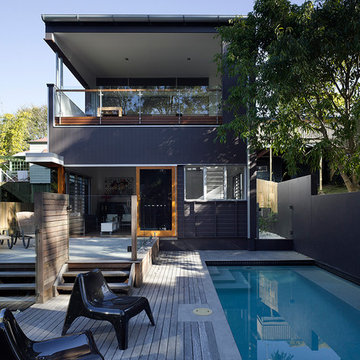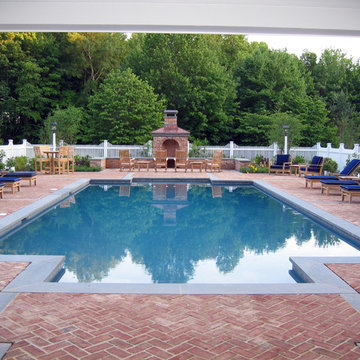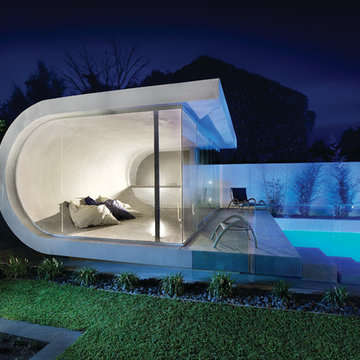Contemporary Pool Design Ideas
Refine by:
Budget
Sort by:Popular Today
101 - 120 of 87,218 photos
Item 1 of 4
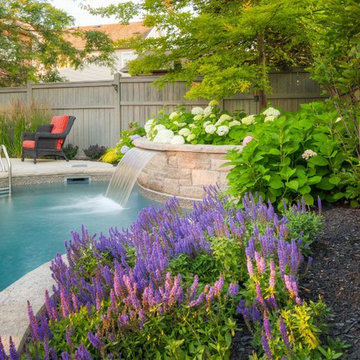
The entire small yard is a testament to good landscape design with a carefully chosen mix of colours, shapes and textures. A series of columnar trees punctuate the perimeter while the showy hydrangeas and decorative grasses add interest. It’s easy to see the owner is a meticulous gardener.
Find the right local pro for your project
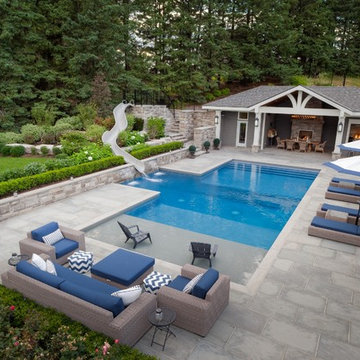
The backyard is a mecca for entertaining and family recreation with a massive deck in sand-blasted Eramosa flagstone set on concrete. The matching ledgerock knee wall rises to the perfect height for extra seating. The pool features a light grey Armour Quartz interior surrounded by Eramosa bullnose coping.
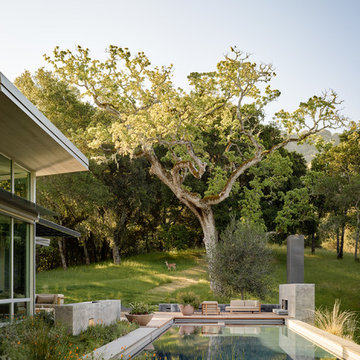
Joe Fletcher
Atop a ridge in the Santa Lucia mountains of Carmel, California, an oak tree stands elevated above the fog and wrapped at its base in this ranch retreat. The weekend home’s design grew around the 100-year-old Valley Oak to form a horseshoe-shaped house that gathers ridgeline views of Oak, Madrone, and Redwood groves at its exterior and nestles around the tree at its center. The home’s orientation offers both the shade of the oak canopy in the courtyard and the sun flowing into the great room at the house’s rear façades.
This modern take on a traditional ranch home offers contemporary materials and landscaping to a classic typology. From the main entry in the courtyard, one enters the home’s great room and immediately experiences the dramatic westward views across the 70 foot pool at the house’s rear. In this expansive public area, programmatic needs flow and connect - from the kitchen, whose windows face the courtyard, to the dining room, whose doors slide seamlessly into walls to create an outdoor dining pavilion. The primary circulation axes flank the internal courtyard, anchoring the house to its site and heightening the sense of scale by extending views outward at each of the corridor’s ends. Guest suites, complete with private kitchen and living room, and the garage are housed in auxiliary wings connected to the main house by covered walkways.
Building materials including pre-weathered corrugated steel cladding, buff limestone walls, and large aluminum apertures, and the interior palette of cedar-clad ceilings, oil-rubbed steel, and exposed concrete floors soften the modern aesthetics into a refined but rugged ranch home.
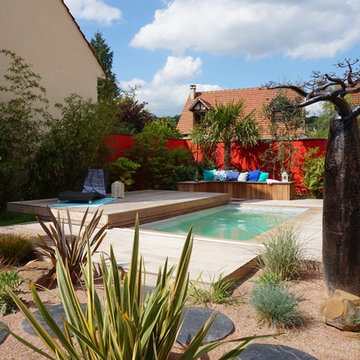
Architectes d'intérieur : ADC l'atelier d'à côté Amandine Branji et Pauline Keo - Paysagisme : Studio In Situ
This project began as a design-build proposal to build an addition for an indoor swim spa and exercise room to a ranch style house. The Clients were seeking a functional and inviting space reminiscent of the luxury resorts and space they have visited during their international travels.
David Wakely
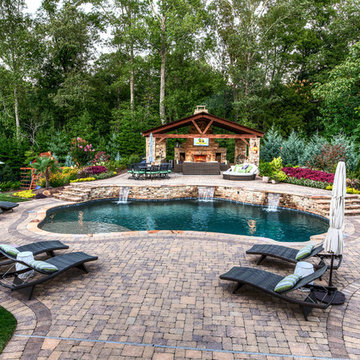
A great outdoor living space with a pool and pavilion with a great outdoor kitchen. The stonework is Tennessee medium stack stone. There are three sheer descent waterfalls. The pavers are Pavestone Venetian with a Belgard paver border.
Contemporary Pool Design Ideas
6
