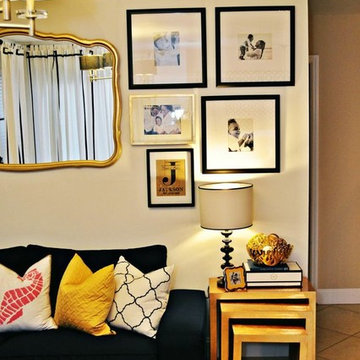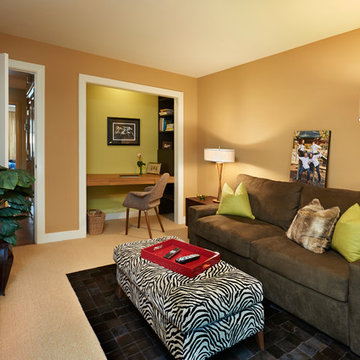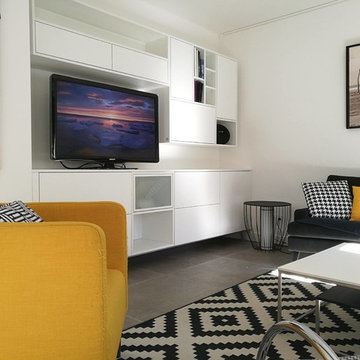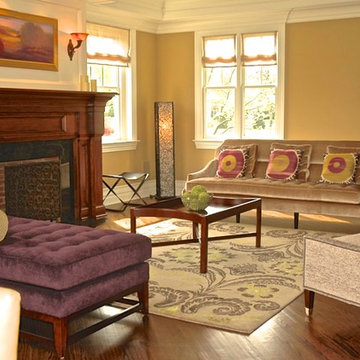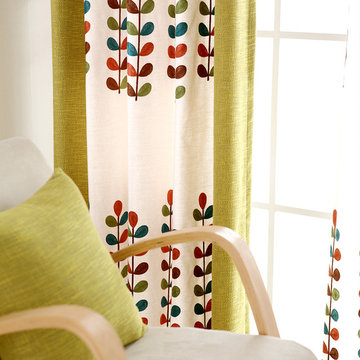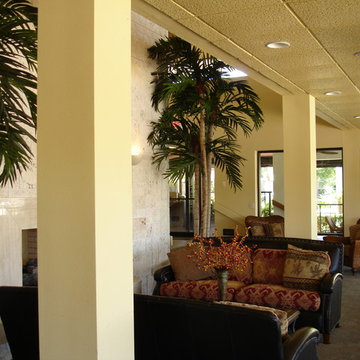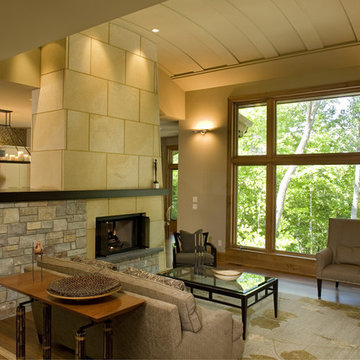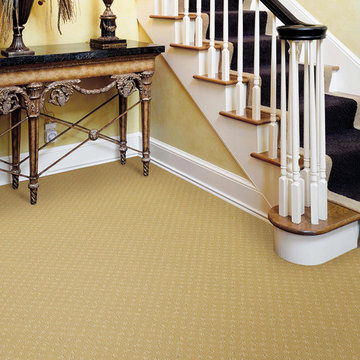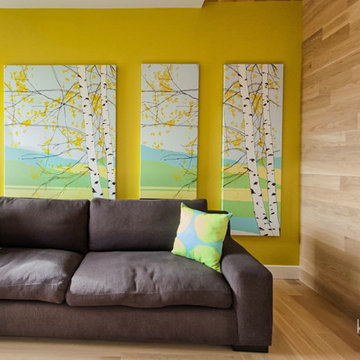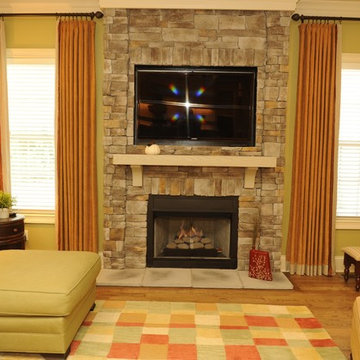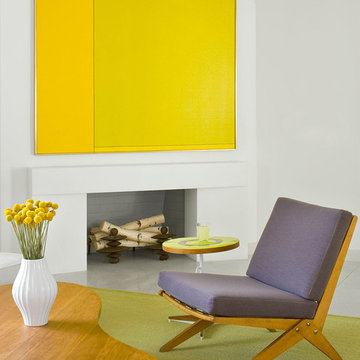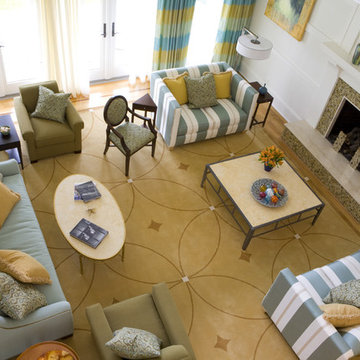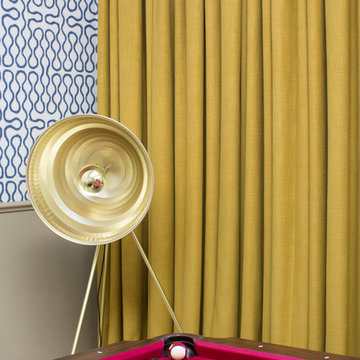Contemporary Yellow Family Room Design Photos
Refine by:
Budget
Sort by:Popular Today
121 - 140 of 702 photos
Item 1 of 3
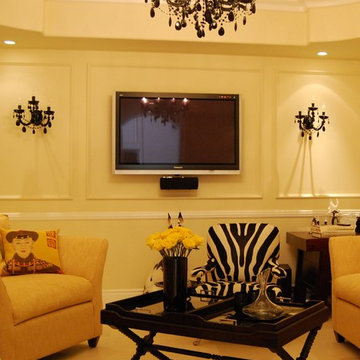
yellow sofa; black chandelier; plasmas tv; limestone floor; french white; wall art; moulding; coffee table; sconces.
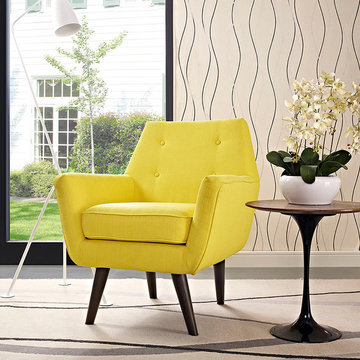
Engage your sensibilities with the organically shaped Posit armchair. Posit is gracefully positioned on solid espresso stained dowel legs designed according to mid-century design practices. Whether settling in with coffee and brunch, or entering a spirited discussion with friends, Posit’s polyester upholstery, two rows of finely stitched back seat buttons, and organic form ensure an eye-catching appeal at every turn. Bring depth and modernity to your contemporary living room or lounge area with the Posit armchair.
Buy Now
OVERALL PRODUCT DIMENSIONS 29″L x 30.5″W x 33.5″H
SEAT DIMENSIONS 29″L x 20.5″W x 18.5″H
ARMREST HEIGHT 22.5″H
BACKREST DIMENSIONS 3″W x 14.5″H
ARMREST DIMENSIONS 20.5″L x 3″W x 4″H
BASE DIMENSIONS 20.5″L x 19.5″W
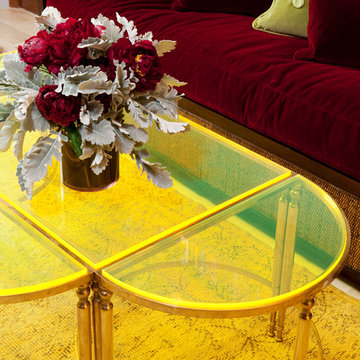
Benjamin Noriega Ortiz Interior Designer, Brian Boyle Architect, Rusk Renovations Inc. Contractor
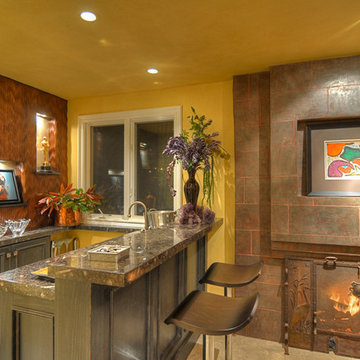
This home was featured in OC Home magazine as their cover. Multiple layers of plaster were used to achieve the natural patina on the fireplace. Walls are painted and glazed with a soft caramel color. The carved wood bar back is MDF and is faux finished to look like wood. The cabinets are painted, glazed and watermarked for additional interest.
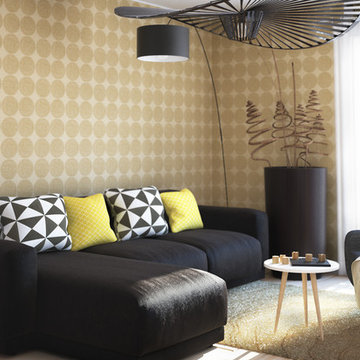
Pour délimiter le coin salon j'ai mis un revêtement mural permettant de mettre en valeur le canapé.
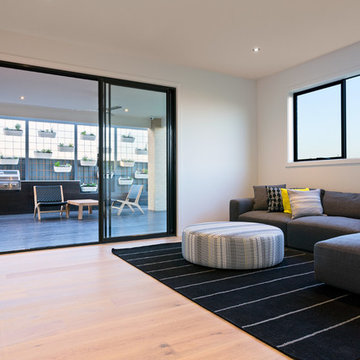
Third living space with direct connectivity to wrap around hallway and childrens bedrooms. large sliding door opens up the space.
Kate Morris Photography
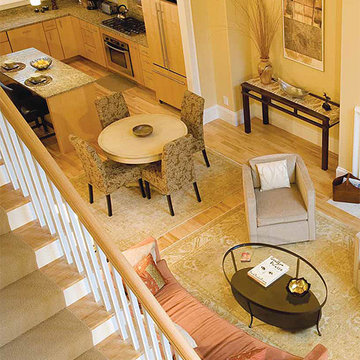
An artist couple moved from a large home into a condominium to be closer to family. They wanted their new space to showcase their love of art, accommodate visits from grandchildren and, most importantly, be comfortable. The project was a clean slate. They weren't moving any of their existing furnishing with them. The condo was also a new construction. Keith was able to present a complete look for them. He also helped the couple choose wood cabinetry, counters, flooring, tile and light fixtures.
Keith created a warm, modern aesthetic with a softer, more comfortable feel. Taking the small, open space into consideration, Keith based the design on a neutral palette. This allowed for a natural flow from room to room. He also added two barrel swivel chairs, which allowed the owners and guests to change direction and focal points. Most importantly, every piece he selected had a purpose. The cozy upholstered sofa with a curved frame broke up the feeling of linearity in the long narrow space in the living room. Privacy, energy-efficiency and style were all factored into the window fashion choices.
Keith adds: "The space reminds me of walking into a 1920s Parisian studio, an atelier, if you will. With its open floor plan, cathedral ceiling and baby grand piano, it all relates somehow to a Noel Coward stage set."
The homeoweners were delighted with Keith's work and professionalism. "Working with Keith was a pleasure," they said. He was very responsive to our requests, and found reasonable and comfortable furniture and accessories for our needs. We're happy that our grandchildren can visit without worrying that the furniture is too delicate."
Contemporary Yellow Family Room Design Photos
7
