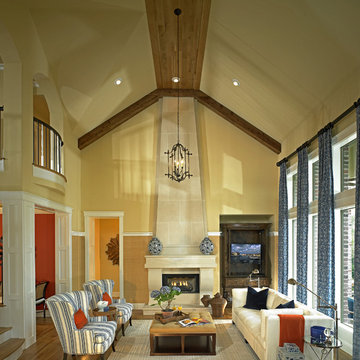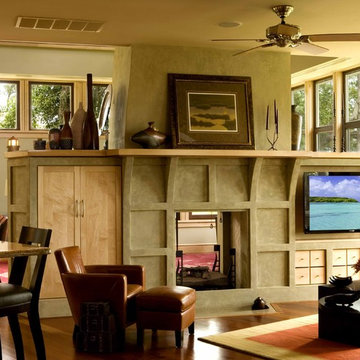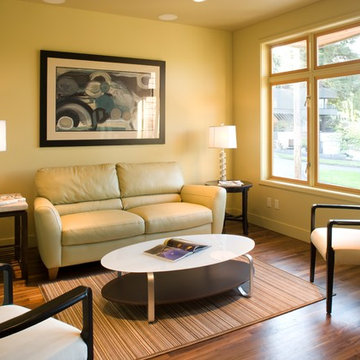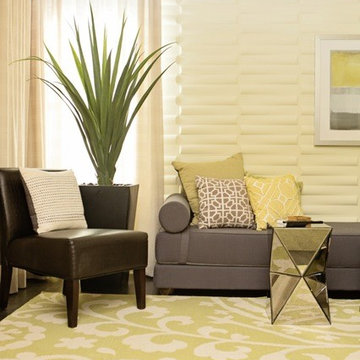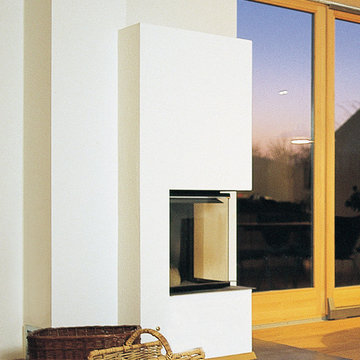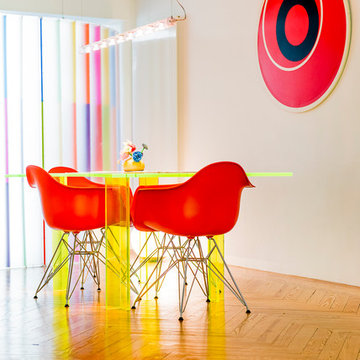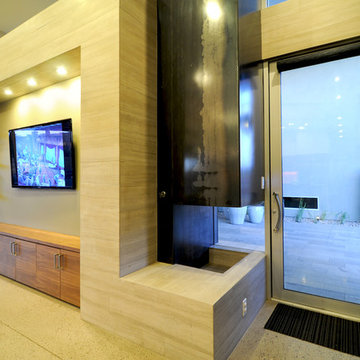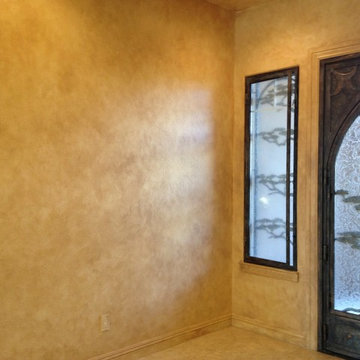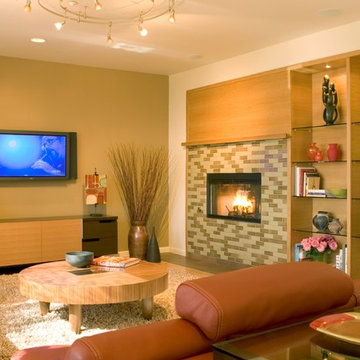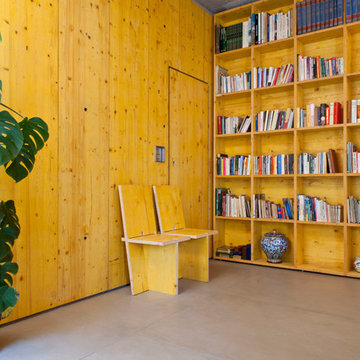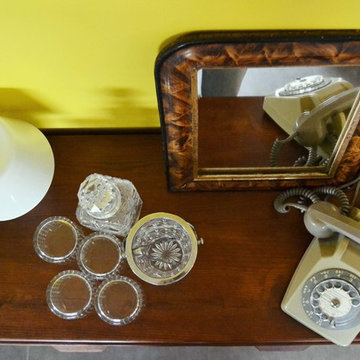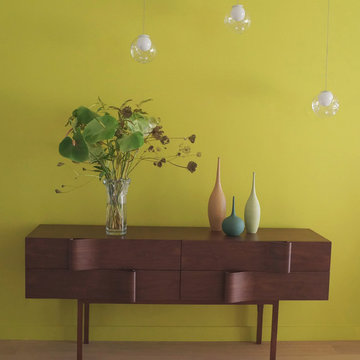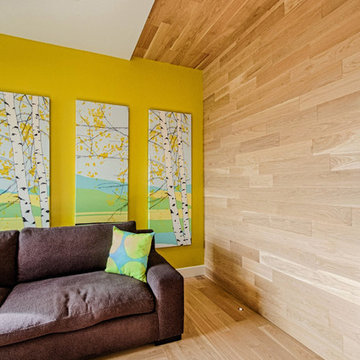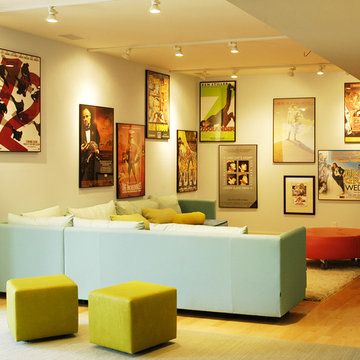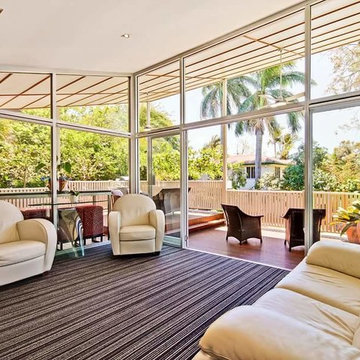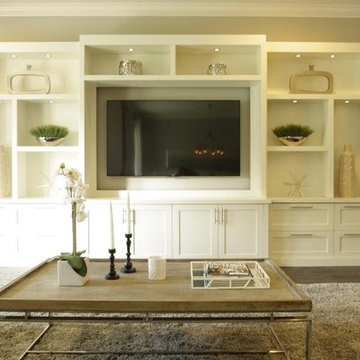Contemporary Yellow Family Room Design Photos
Refine by:
Budget
Sort by:Popular Today
141 - 160 of 705 photos
Item 1 of 3
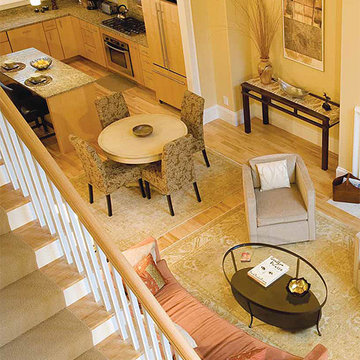
An artist couple moved from a large home into a condominium to be closer to family. They wanted their new space to showcase their love of art, accommodate visits from grandchildren and, most importantly, be comfortable. The project was a clean slate. They weren't moving any of their existing furnishing with them. The condo was also a new construction. Keith was able to present a complete look for them. He also helped the couple choose wood cabinetry, counters, flooring, tile and light fixtures.
Keith created a warm, modern aesthetic with a softer, more comfortable feel. Taking the small, open space into consideration, Keith based the design on a neutral palette. This allowed for a natural flow from room to room. He also added two barrel swivel chairs, which allowed the owners and guests to change direction and focal points. Most importantly, every piece he selected had a purpose. The cozy upholstered sofa with a curved frame broke up the feeling of linearity in the long narrow space in the living room. Privacy, energy-efficiency and style were all factored into the window fashion choices.
Keith adds: "The space reminds me of walking into a 1920s Parisian studio, an atelier, if you will. With its open floor plan, cathedral ceiling and baby grand piano, it all relates somehow to a Noel Coward stage set."
The homeoweners were delighted with Keith's work and professionalism. "Working with Keith was a pleasure," they said. He was very responsive to our requests, and found reasonable and comfortable furniture and accessories for our needs. We're happy that our grandchildren can visit without worrying that the furniture is too delicate."
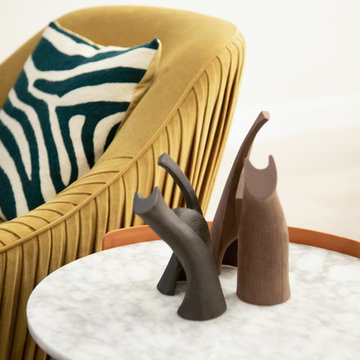
Brand new home in Irvine Great Park in need of flooring, wallpaper, paint, window coverings and furnishings as well as accessories. Dupuis Design took an eclectic approach to the design and selected pieces that were unique, dimensional to scale with color and personality. Keeping in mind the clients personality and style we truly created a one of a kind space with the Dupuis Design touch.
photography: Célia Foussé
Styling: Crista Novak & Peggy Dupuis
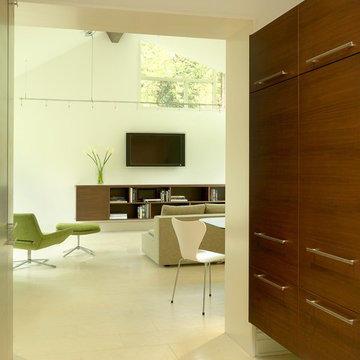
View of renovated Family Room, with custom built walnut storage pantries wall mounted, and limestone tiles.
Alise O'Brien Photography
Contemporary Yellow Family Room Design Photos
8

