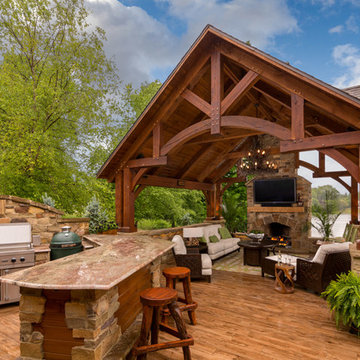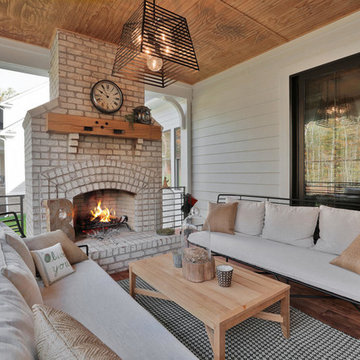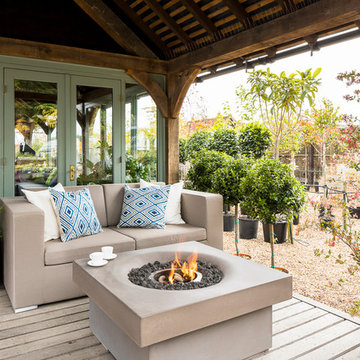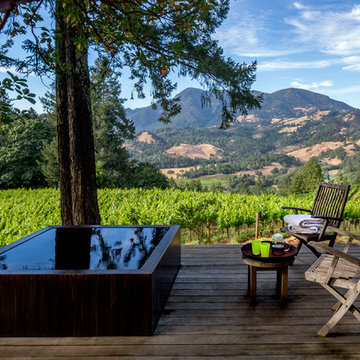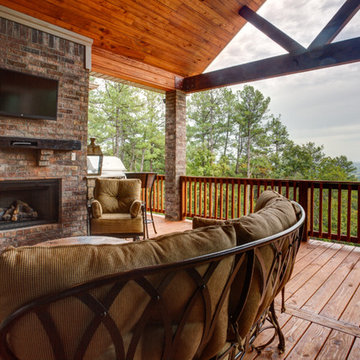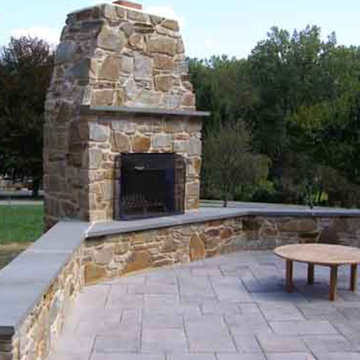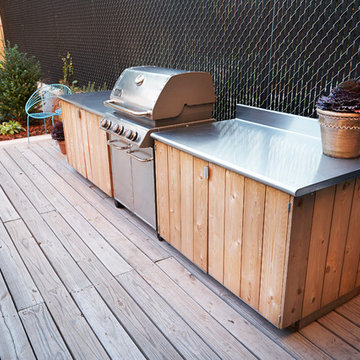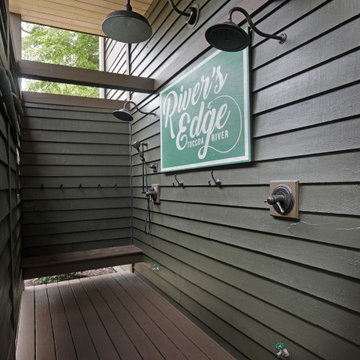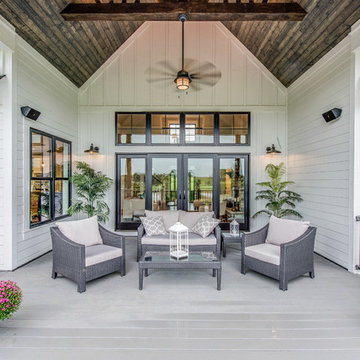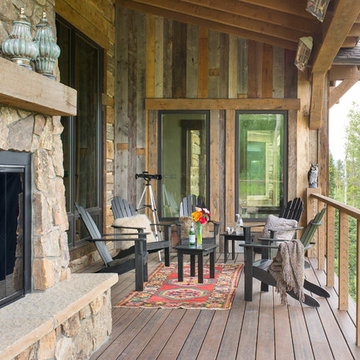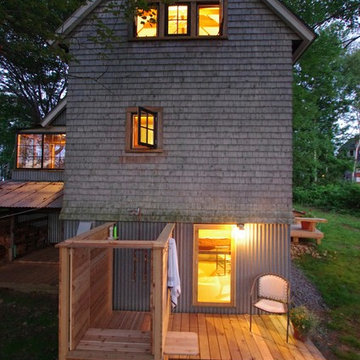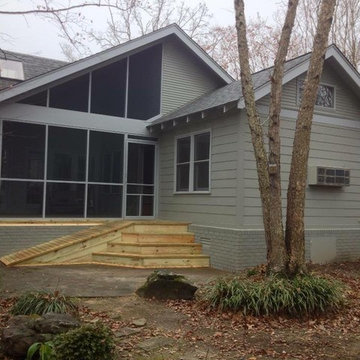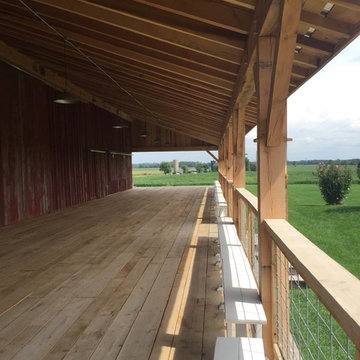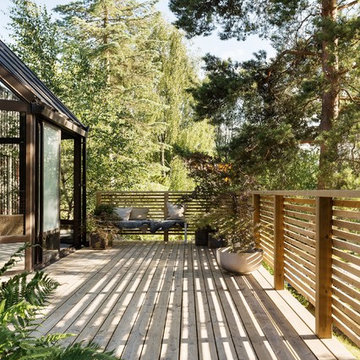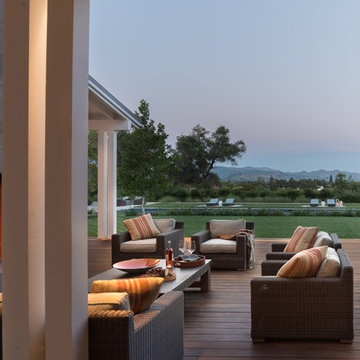Country Deck Design Ideas
Refine by:
Budget
Sort by:Popular Today
261 - 280 of 13,048 photos
Item 1 of 2
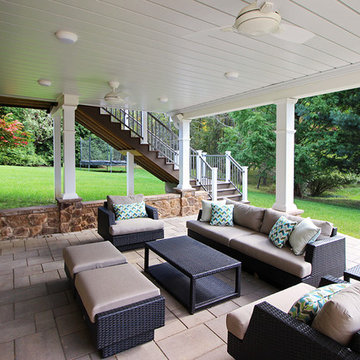
From the lovely elevated deck to the spacious ground level patio, this project perfectly displays a great combination of defined hardscaping and elegant decking. We absolutely love the feel this project gives off, open and clean, yet articulate and defined. With unprotected space to lounge underneath the open sky, and a fireplace as well as a built-in fire-pit to sit by, this project is ready for a gathering. The sheltered area underneath the deck is a great little spot to hide from the elements while still enjoying the outdoors! Up top, the deck is equipped with a grill, storage shelving, and pull out trash can, perfect to host a family dinner.
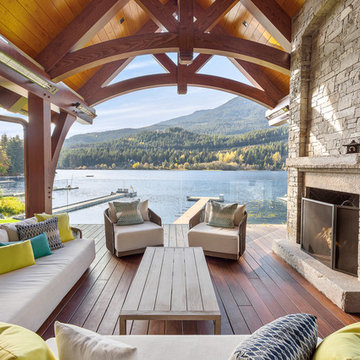
Our clients for this grand mountain lodge wanted the warmth and solidness of timber to contrast many of the contemporary steel, glass and stone architecture more prevalent in the area recently. A desire for timberwork with ‘GRRRR’ equipped to handle the massive snowloads in this location, ensured that the timbers were fit to scale this awe-inspiring 8700sq ft residence. Working with Peter Rose Architecture + Interiors Inc., we came up with unique designs for the timberwork to be highlighted throughout the entire home. The Kettle River crew worked for 2.5 years designing and erecting the timber frame as well as the 2 feature staircases and complex heavy timber mouldings and mantle in the great room. We also coordinated and installed the direct set glazing on the timberwork and the unique Unison lift and slide doors that integrate seamlessly with the timberwork. Huge credit should also be given to the very talented builder on this project - MacDougall Construction & Renovations, it was a pleasure to partner with your team on this project.
Find the right local pro for your project
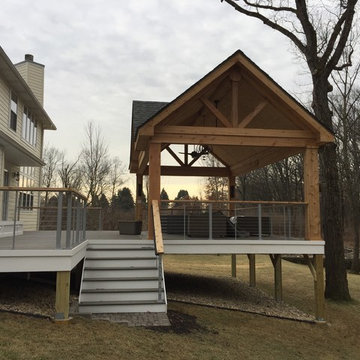
What a stunning backyard retreat! This open porch and deck combination creates plenty of room for enjoying the outdoors; whether the home owners use the space for lounging, dining, or entertaining. The open porch features a high vaulted ceiling and gable roof and has a very unique design and shape. The Timber Tech low maintenance decking in Silver maple is very spacious and creates a very inviting feel to the space. The cable rails open up the beautiful view for the home owners. This open porch and Timber Tech deck was custom designed and built by Lemont, IL deck and porch builder, Archadeck of Chicagoland.
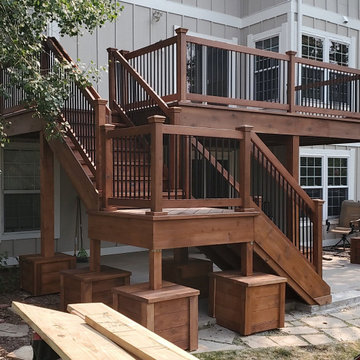
redwood deck, black metal railing, with post base and post caps, covered post piers, chocolate semi-transparent stain
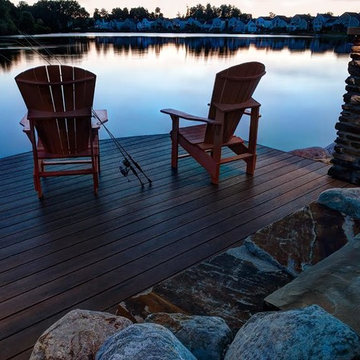
A cantilevered composite ‘fishing’ dock is accessed from backyard via Maryland Flagstone slab steps. Lighting for the dock is supplied with subtle hidden bar lights installed beneath the pier caps.
Country Deck Design Ideas
14
