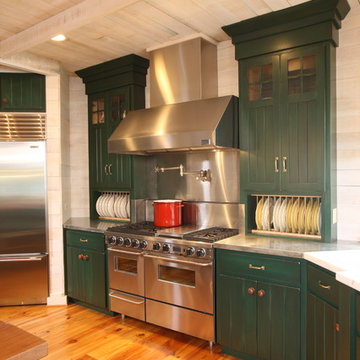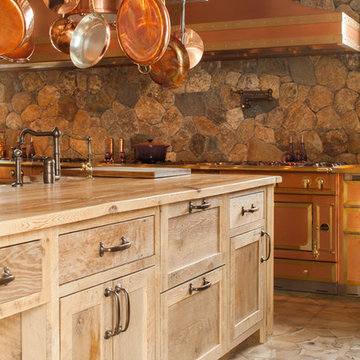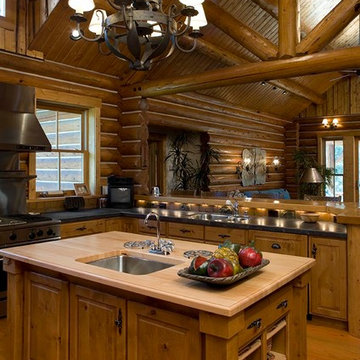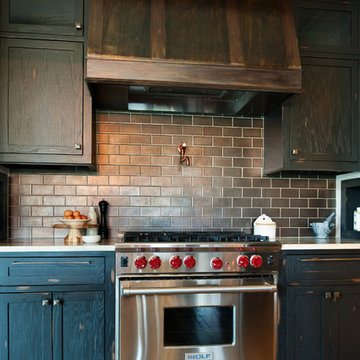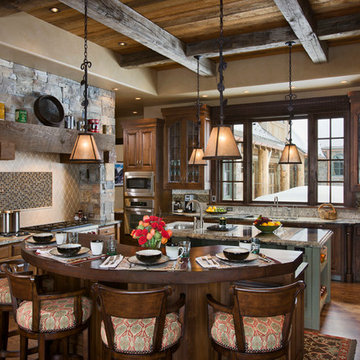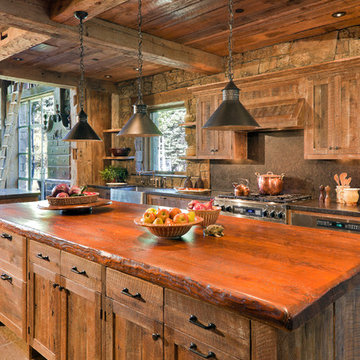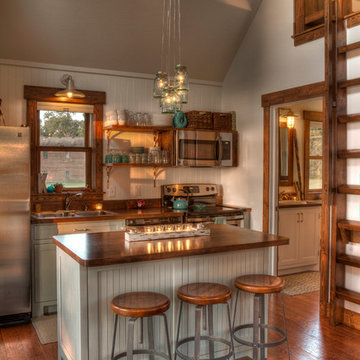Country Kitchen with Wood Benchtops Design Ideas
Refine by:
Budget
Sort by:Popular Today
101 - 120 of 7,804 photos
Item 1 of 3
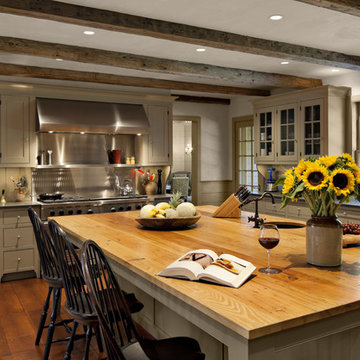
A central island with an antique chestnut top is the focus of the Country Kitchen.
Robert Benson Photography
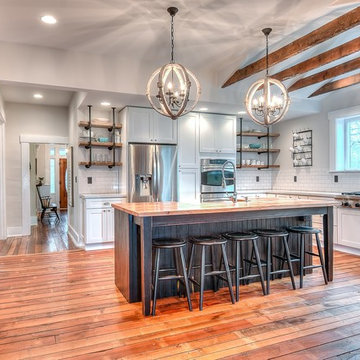
HGTV Lovers....this is a project for you! This home was built in the 1800s and the new owners wanted to expand and update the kitchen to accommodate their growing family. Hardwood flooring was laid, windows enlarged, walls removed, and PRESTO...you find yourself walking into a kitchen featured on HGTV! We will be submitting this project for an award for sure!
Greg Clark Photography
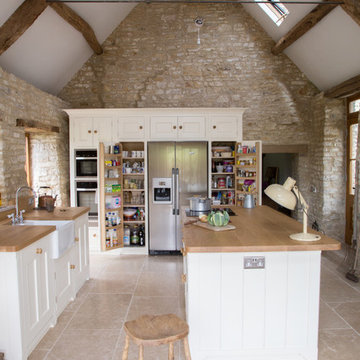
Sustainable Kitchens - A Traditional Country Kitchen. 17th Century Grade II listed barn conversion with oak worktops and cabinets painted in Farrow & Ball Tallow. The cabinets have traditional beading and mouldings. The 300 year old exposed bricks and farmhouse sink help maintain the traditional style. There is an oven tower and American style fridge and freezer combination with a larder on either side. The beams are original.
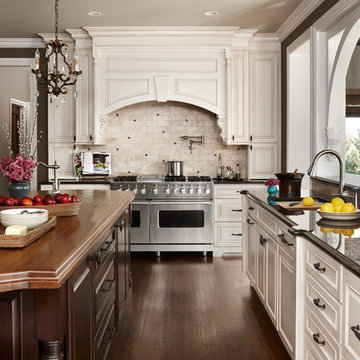
Dura Supreme Cabinetry, Chapel Hill Classic Doors, Maple, White Espresso Glaze Finish for perimeter; Crestwood Series, Chapel Hill Classic door, Lyptus, Chestnut finish for island. Special Features include custom wood hood, custom wood island countertop, Lindsey Markel Kitchen and Bath Designer, Colleen Farrell Interior Designer and Beth Singer Photographer. Awarded 2nd Place in Signature Kitchens & Baths Annual Design Awards 2015.
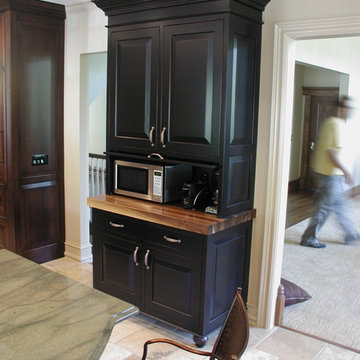
Unique custom cabinetry with a hutch look. Meant to resemble a freestanding piece of furniture, it features bun feet, a butcher block countertop, and a flip-up door that conceals the microwave and electronic.

Rustic kitchen with mesquite counter top and period lighting. Photo by Corey Kopishke

The goal of this project was to build a house that would be energy efficient using materials that were both economical and environmentally conscious. Due to the extremely cold winter weather conditions in the Catskills, insulating the house was a primary concern. The main structure of the house is a timber frame from an nineteenth century barn that has been restored and raised on this new site. The entirety of this frame has then been wrapped in SIPs (structural insulated panels), both walls and the roof. The house is slab on grade, insulated from below. The concrete slab was poured with a radiant heating system inside and the top of the slab was polished and left exposed as the flooring surface. Fiberglass windows with an extremely high R-value were chosen for their green properties. Care was also taken during construction to make all of the joints between the SIPs panels and around window and door openings as airtight as possible. The fact that the house is so airtight along with the high overall insulatory value achieved from the insulated slab, SIPs panels, and windows make the house very energy efficient. The house utilizes an air exchanger, a device that brings fresh air in from outside without loosing heat and circulates the air within the house to move warmer air down from the second floor. Other green materials in the home include reclaimed barn wood used for the floor and ceiling of the second floor, reclaimed wood stairs and bathroom vanity, and an on-demand hot water/boiler system. The exterior of the house is clad in black corrugated aluminum with an aluminum standing seam roof. Because of the extremely cold winter temperatures windows are used discerningly, the three largest windows are on the first floor providing the main living areas with a majestic view of the Catskill mountains.
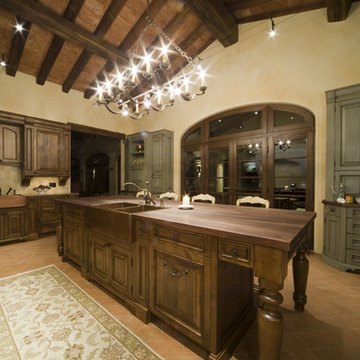
Reclaimed DesignWorks supplied the walut countertops and reclaimed beams for this Colorado kitchen.
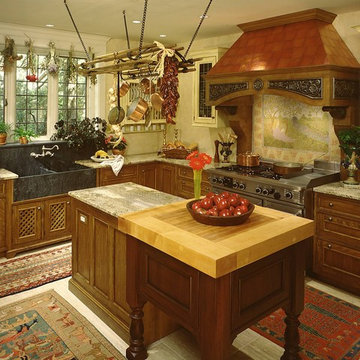
This Tudor Style kitchen and butlers pantry was done in a designer show house in 1999 in Morristown NJ "The Mansion in May". The house was sold, the kitchen stayed and the owners loved it.

Modern rustic kitchen addition to a former miner's cottage. Coal black units and industrial materials reference the mining heritage of the area.
design storey architects

béton ciré,
béton ciré Paris,
béton ciré Ile de France,
béton ciré Yvelines,
renovation béton ciré,
construction béton ciré,
Country Kitchen with Wood Benchtops Design Ideas
6
