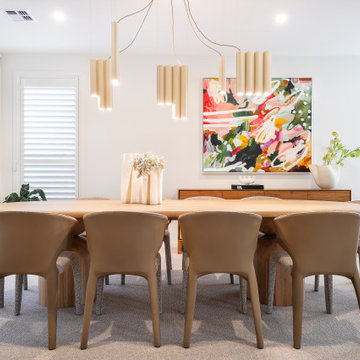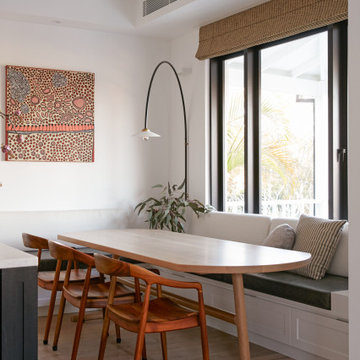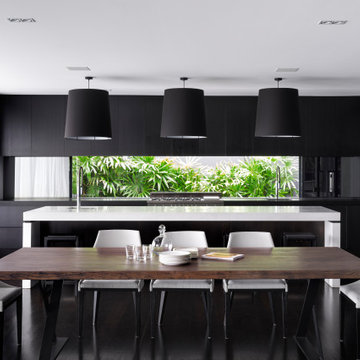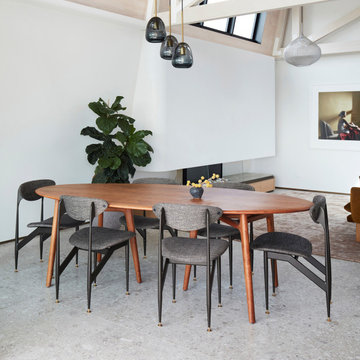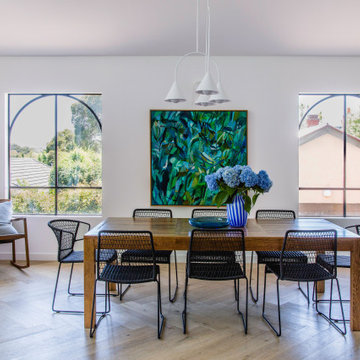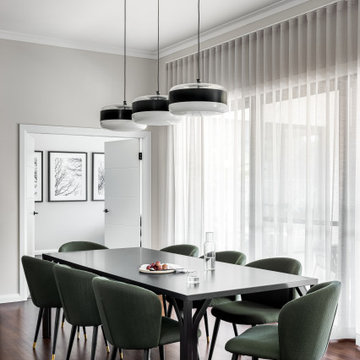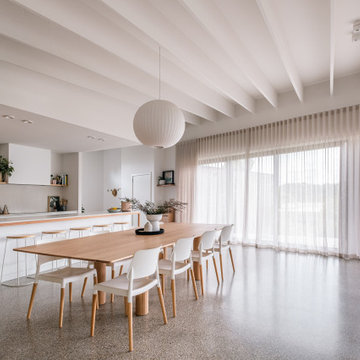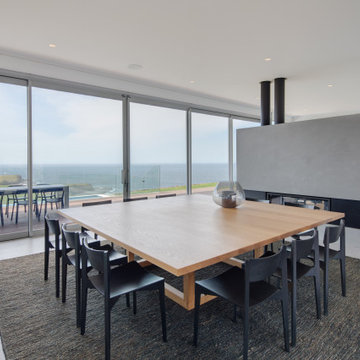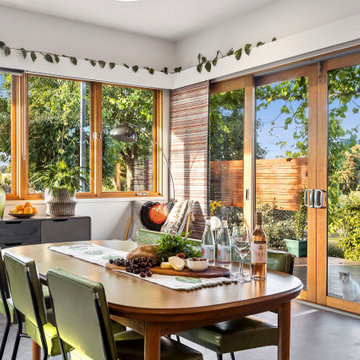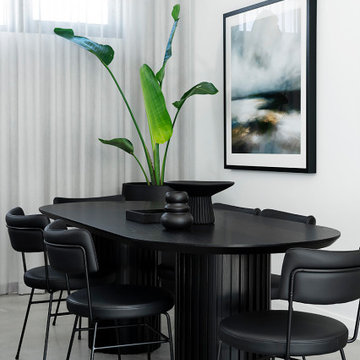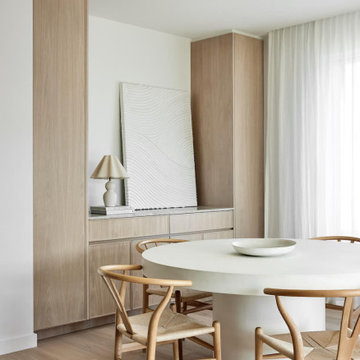Dining Room Design Ideas
Refine by:
Budget
Sort by:Popular Today
101 - 120 of 1,061,312 photos
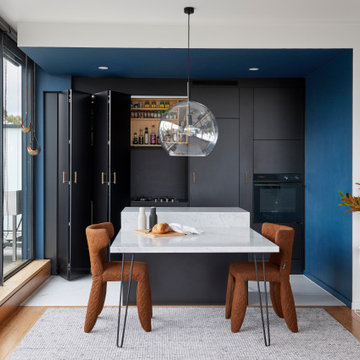
The owners of this beautiful St Kilda apartment overlooking Luna Park came to us for a complete kitchen renovation. After decades of living in a big house, they were ready to downsize and enjoy the convenience of apartment living.
Being big entertainers, they wanted their new space to be versatile enough to mould to each occasion and serve as a gathering place. With a small footprint, our challenge was to deliver a functional kitchen that they could tuck away when it wasn’t in use.
Find the right local pro for your project
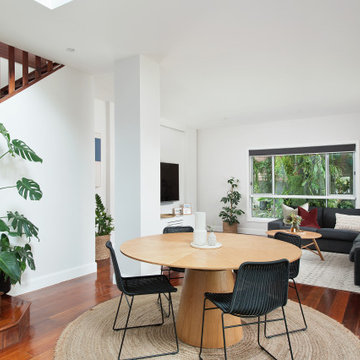
The client’s vision was to create a cohesive look through out their entire home, from the front entry through to the living space.
The exisiting home had great potential but didn’t showcase any of the owners personality. The decor was mismatched, there was no specific interior style or colour palette.
To breath life into the exisiting spaces an earthy colour palette was introduced. To showcase the families love of travel and mid century style a gallery wall was created in the entry and mid century furniture introduced which set the tone for the entire home.
To create a practical yet stylish space attention special attention was paid to type of furniture and decor chosen and the way in which the space flowed.
The end result is a stylish and contemporary family home that reflects the interior style of the owners and what they love most.
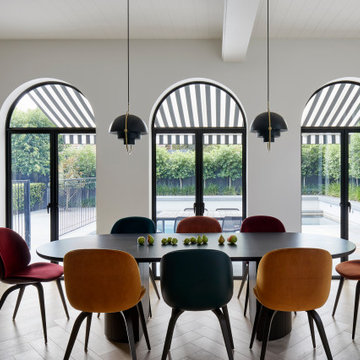
Modern art deco-styled dining room featuring arched windows with black window frames. The room features pops of colour from the jewel-coloured upholstered dining chairs from Gubi. The elliptical-shaped black dining table with bevelled half-moon legs echo the curves of the art deco period and the overhanging black and brass pendant lights are from Gubi. The flooring is in pale oak in a herringbone pattern from Havwoods. Located in Melbourne, see more from our Arch Deco Project.
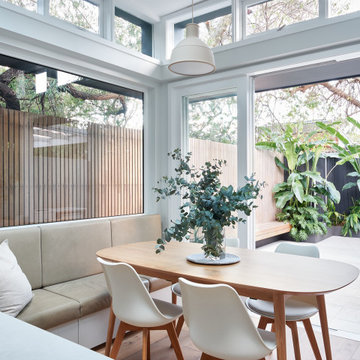
The inbuilt bench braced by the bay window above and sliding doors to the outdoor offer a casual setting for dinner with views of the surrounding vegetation.
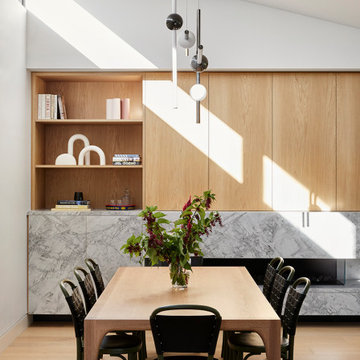
This stunning four-bedroom home effortlessly oozes fun and functionality with a transformation that honours colour, character and coming together.
Enlisted to convert this modern Victorian into a home that marries heritage and hosting, architectural themes of period detailing and fluting feature throughout.
Embarking on a colour journey of furniture, art selection, decor and soft furnishings, the finished product is a medley that accents the architectural backdrop of black and white with a line up of local furniture artisans, artists and international furniture designers that fills the home with a sense of flow and collaboration.
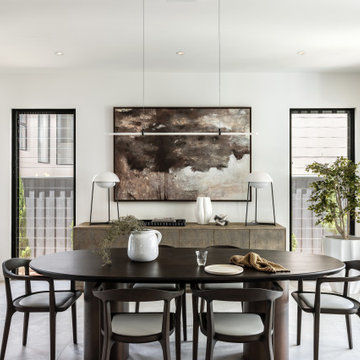
Jack’s Point is Horizon Homes' new display home at the HomeQuest Village in Bella Vista in Sydney.
Inspired by architectural designs seen on a trip to New Zealand, we wanted to create a contemporary home that would sit comfortably in the streetscapes of the established neighbourhoods we regularly build in.
The gable roofline is bold and dramatic, but pairs well if built next to a traditional Australian home.
Throughout the house, the design plays with contemporary and traditional finishes, creating a timeless family home that functions well for the modern family.
On the ground floor, you’ll find a spacious dining, family lounge and kitchen (with butler’s pantry) leading onto a large, undercover alfresco and pool entertainment area. A real feature of the home is the magnificent staircase and screen, which defines a formal lounge area. There’s also a wine room, guest bedroom and, of course, a bathroom, laundry and mudroom.
The display home has a further four family bedrooms upstairs – the primary has a luxurious walk-in robe, en suite bathroom and a private balcony. There’s also a private upper lounge – a perfect place to relax with a book.
Like all of our custom designs, the display home was designed to maximise quality light, airflow and space for the block it was built on. We invite you to visit Jack’s Point and we hope it inspires some ideas for your own custom home.
Dining Room Design Ideas
6
