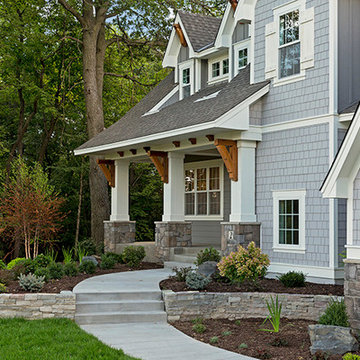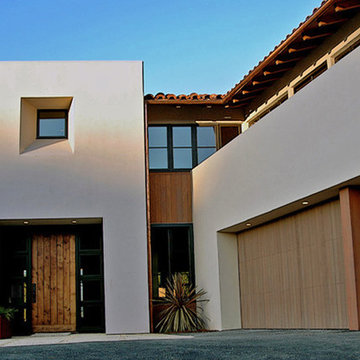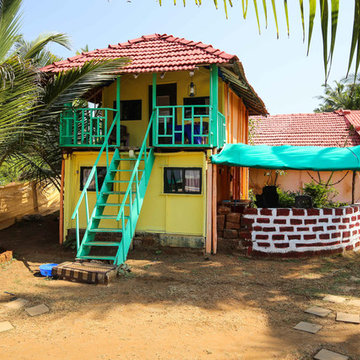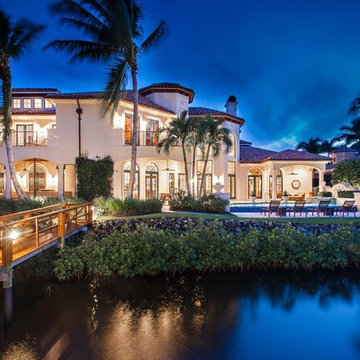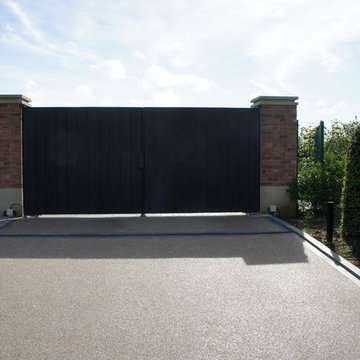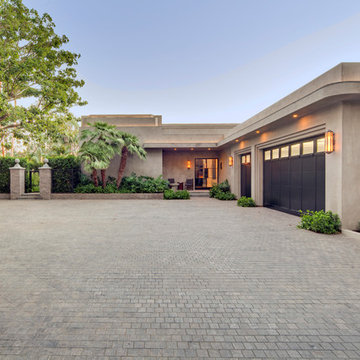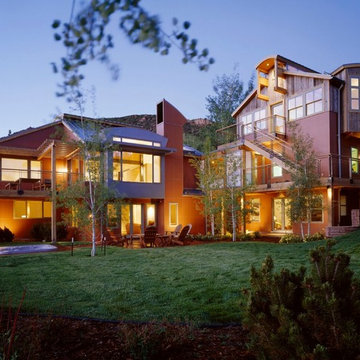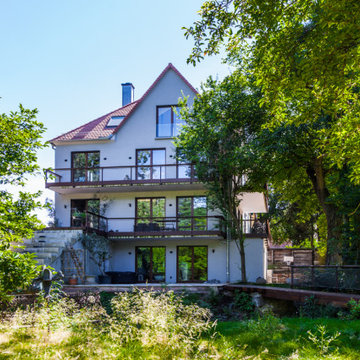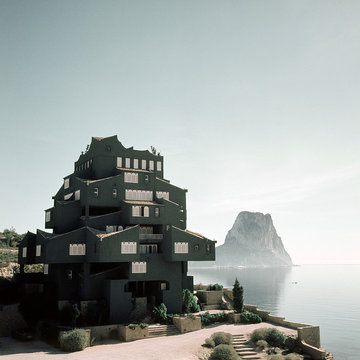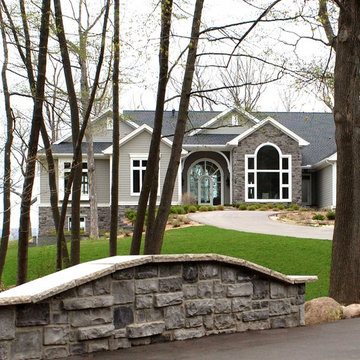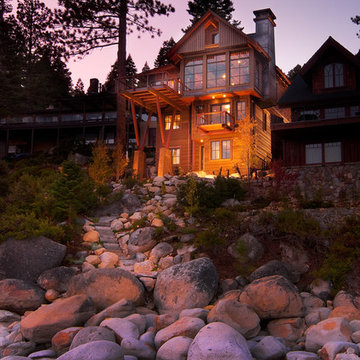Eclectic Exterior Design Ideas
Refine by:
Budget
Sort by:Popular Today
61 - 80 of 470 photos
Item 1 of 3
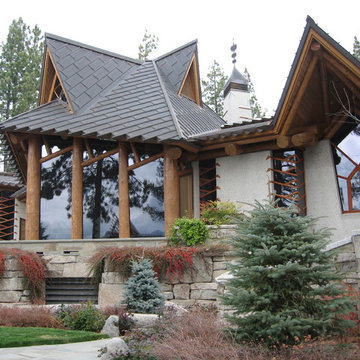
Wovoka in the Spring Time.
Theodore Brown Architects.
Project Architect Albert Costa.
Photo: Mitchel Berman
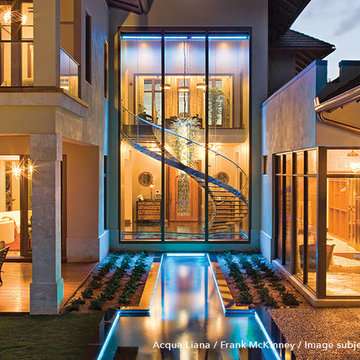
http://www.frank-mckinney.com/oceanfront-estates/acqua-liana/
Custom indoor water features for conceptual residential design by Frank McKinney, with Dale Construction.
Project Location: Manalapan, FL.
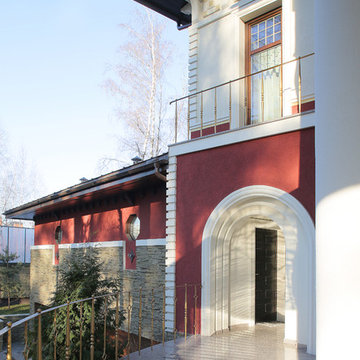
Вход на флигель расположен над гаражом, дверь скрывается за тремя арками, которые были призваны выровнять симметрию стены и всех проемов.
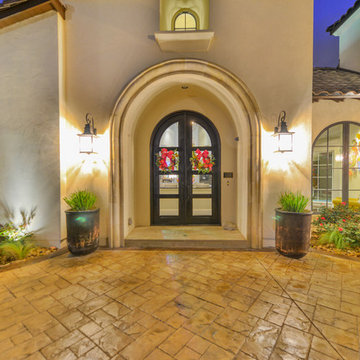
Finishing Touches helped this custom home-buyer choose all of their interior and exterior selections. We also had the pleasure of furnishing this home incorporating new furniture, window treatments, rugs, lamps, and accessories with the homeowners' beautiful art and collections. It was a wonderful collaboration that culminated in this funky, colorful, contemporary home.
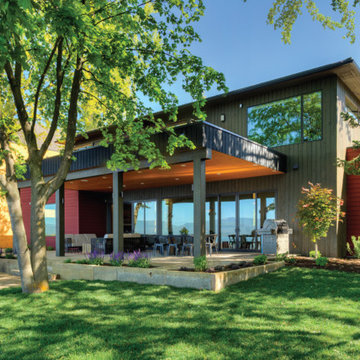
Escape to the lake in this contemporary Montana retreat on the shores of Flathead Lake. Relax and enjoy panoramic views from the house, entertain on the large patio, or walk to shopping in the artists’ village of Bigfork. The home features three bedrooms, four bath-rooms, a gourmet kitchen, den, covered patio and rooftop balcony. Just a few feet from the water’s edge, this home is the perfect setting for family gatherings, swimming, boating and entertaining.
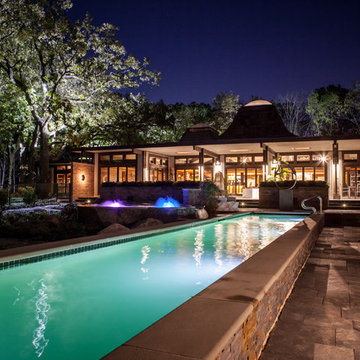
Download our free ebook, Remodeling a House, Creating a Home. DOWNLOAD NOW
Studio West Photography
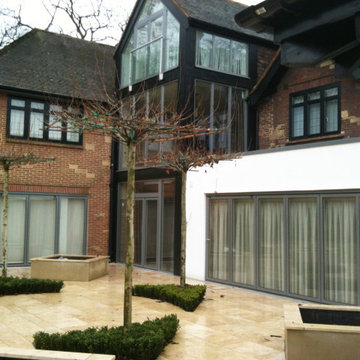
Una Villa all'Inglese è un intervento di ristrutturazione di un’abitazione unifamiliare.
Il tipo di intervento è definito in inglese Extension, perché viene inserito un nuovo volume nell'edificio esistente.
Il desiderio della committenza era quello di creare un'estensione contemporanea nella villa di famiglia, che offrisse spazi flessibili e garantisse al contempo l'adattamento nel suo contesto.
La proposta, sebbene di forma contemporanea, si fonde armoniosamente con l'ambiente circostante e rispetta il carattere dell'edificio esistente.
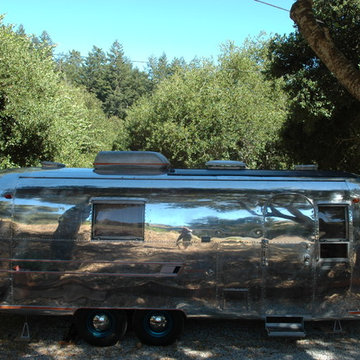
We gutted the trailer down to the frame then rebuilt it to custom specs.
Interior Design: Deeper Green
Collaboration: Barbara Hoefle & Debra Amerson.
Fine art & graphic design: Debra Amerson
Contractor Avalon RV, Benecia CA
Photo: Debra Amerson
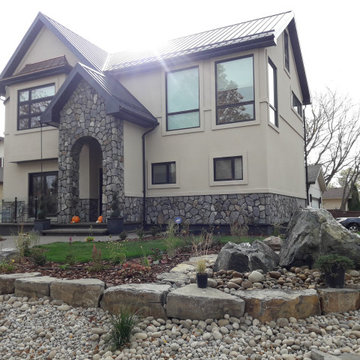
Acrylic EIFS Stucco, Mouldings, Acrylic Parging, Steel Soffit-Fascia, & Custom Capping
Eclectic Exterior Design Ideas
4
