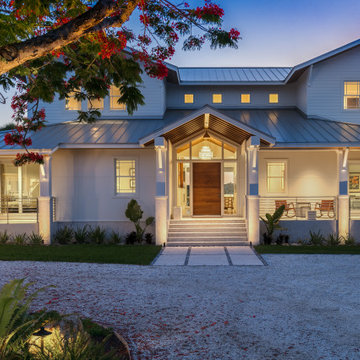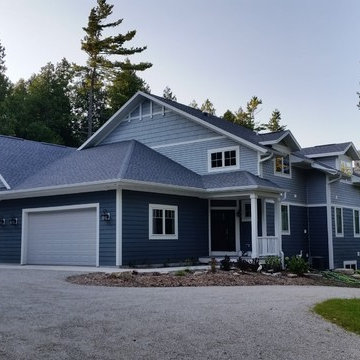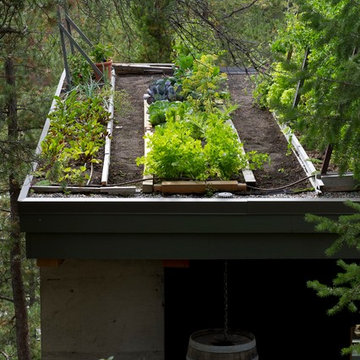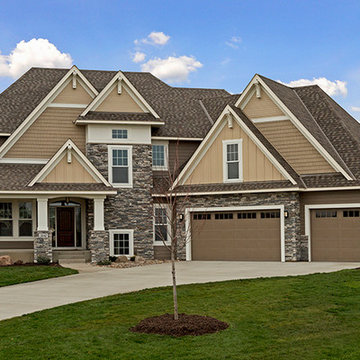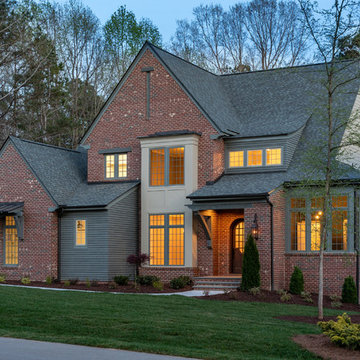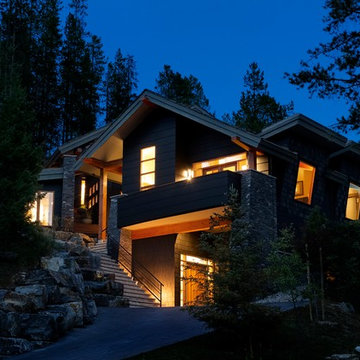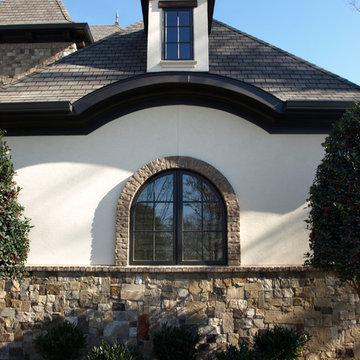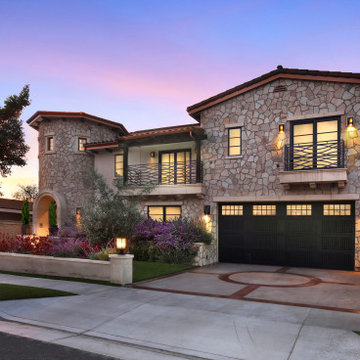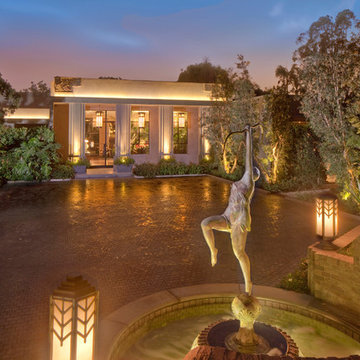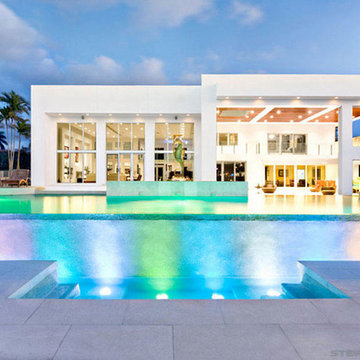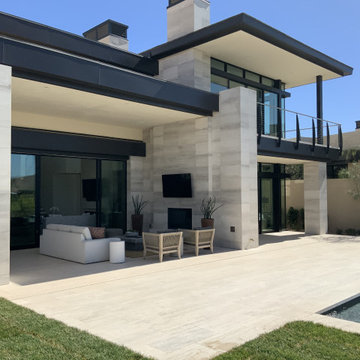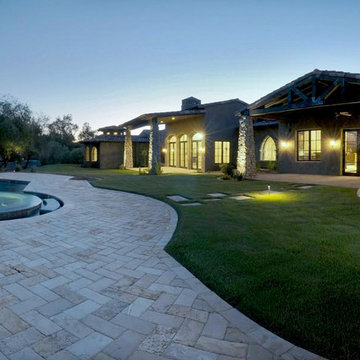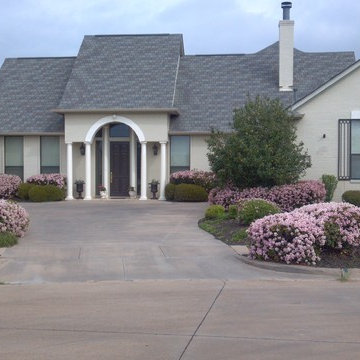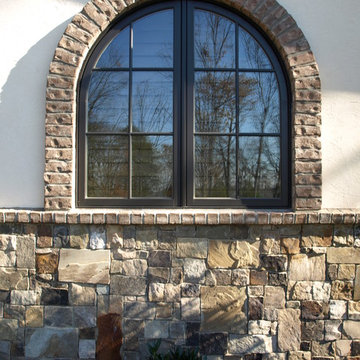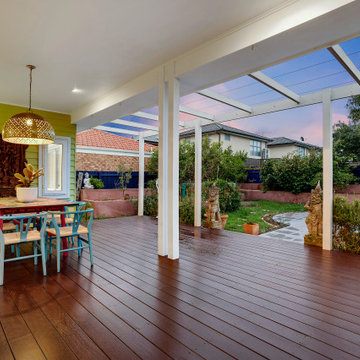Eclectic Exterior Design Ideas
Refine by:
Budget
Sort by:Popular Today
101 - 120 of 470 photos
Item 1 of 3
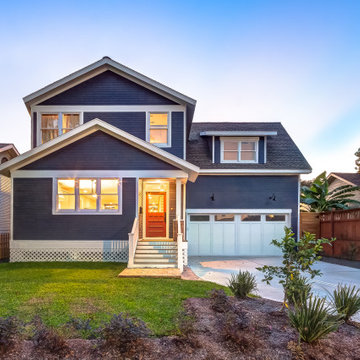
This house is located in the historic Houston Heights neighborhood and draws inspiration from the bungalow style homes in the area. The first floor interior spaces are open to one another but use color to help define each space. The wine niche is defined by a custom bi-fold door which was designed and fabricated to be integrated into the adjacent cabinet. Albarran Architects provided Architectural Design + Construction Services.
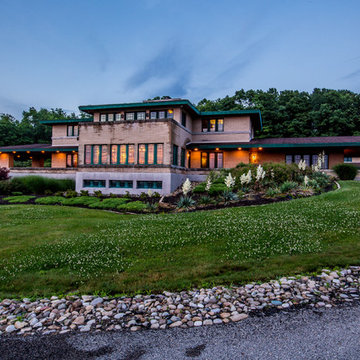
**Frank Lloyd Wright Inspired Estate** 142 Horseshoe Drive is integral with the surrounding landscape, hidden in the private coveted hills of South Buffalo Township, nestled on 20 acres of gated land. The horizontal lines, flat or hipped roofs with broad eaves, windows assembled in horizontal bands, solid construction, craftsmanship, and it's simple restraint of the use of decoration allows immense amounts of light throughout the home, exposing the natural elements that have been brought inside. Balancing stone and wood in organic design. Just some of the extraordinary features of this estate include a field geothermal heating and cooling system which allow this 9,000 SF home be economically heated and cooled! This home is also handicapped accessible and includes an elevator. There is a 4 car detached garage along with another large building that was used as R.V. Storage. The list is too long and will be listed out with all the details.
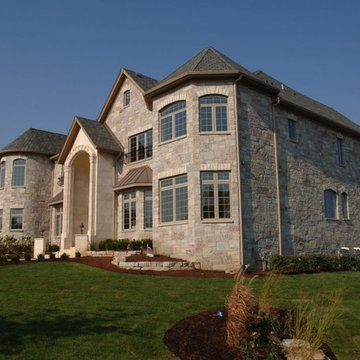
Ravenna natural thin stone veneer from the Quarry Mill gives this stunning private residence a grand and stately appearance.
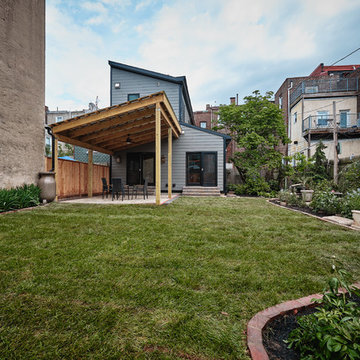
Two story addition in Fishtown, Philadelphia. With Hardie siding in aged pewter and black trim details for windows and doors. First floor includes kitchen, pantry, mudroom and powder room. The second floor features both a guest bedroom and guest bathroom.
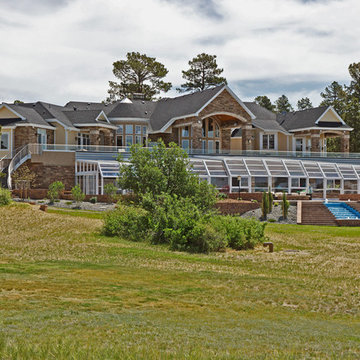
A swimming pool covered by a glazed retractable enclosure was added to this existing residence south-east of Parker, CO. A 3000 square foot deck is on the upper level reached by curving steel stairways on each end. The addition and the existing house received cultured stone veneer with limestone trim on the arches. Concrete masonry unit retaining walls and pavers surround the custom waterfall with decorative fountains.
Robert R. Larsen, A.I.A. Photo
Eclectic Exterior Design Ideas
6
