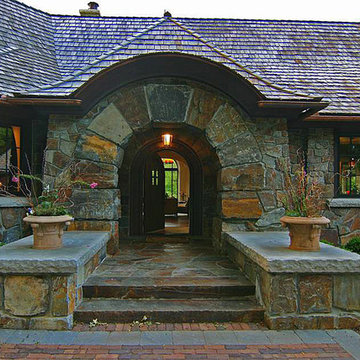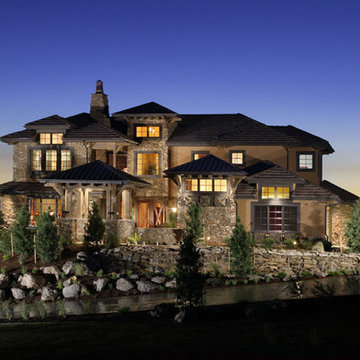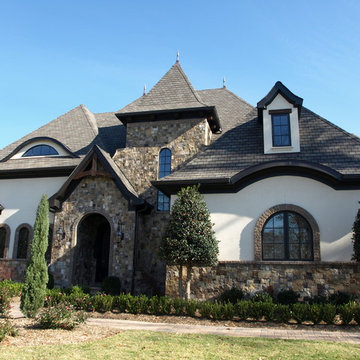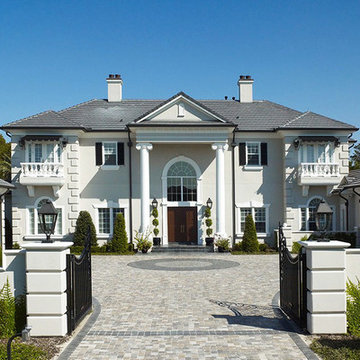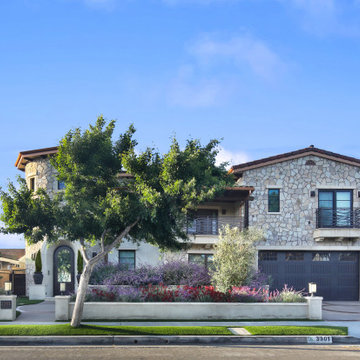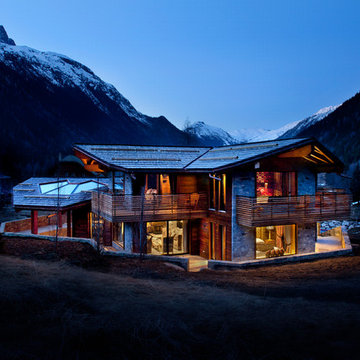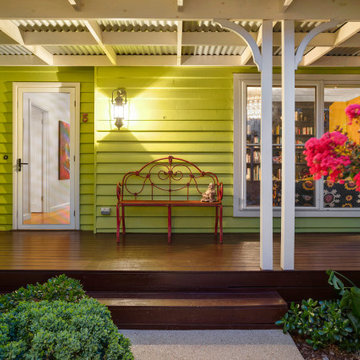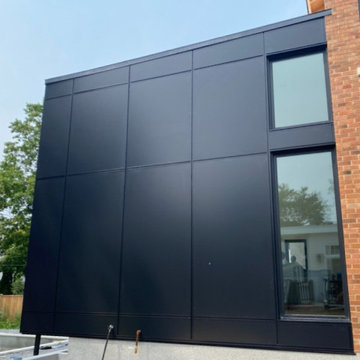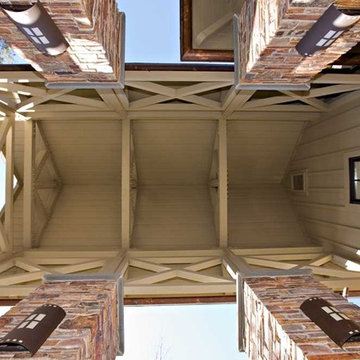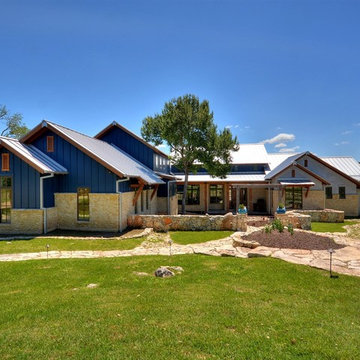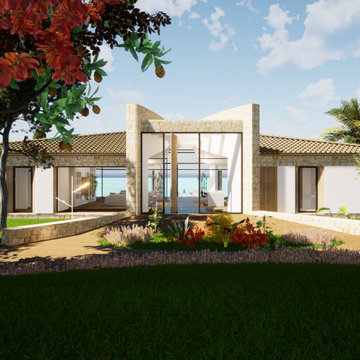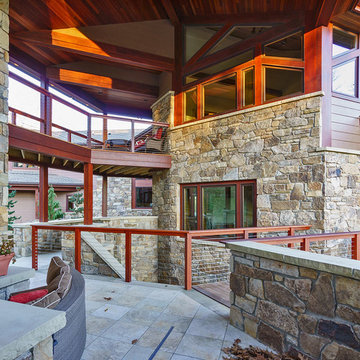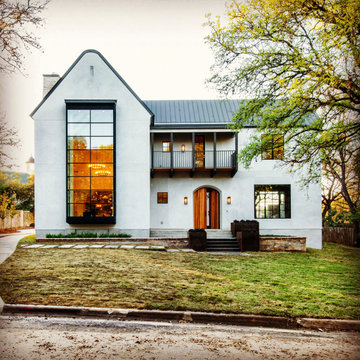Eclectic Exterior Design Ideas
Refine by:
Budget
Sort by:Popular Today
81 - 100 of 470 photos
Item 1 of 3
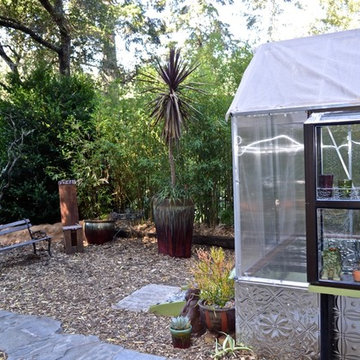
Tranquil country style backyard featuring an artistic tin greenhouse by Debra Amerson, Deeper Green.
Photo:
Debra Amerson
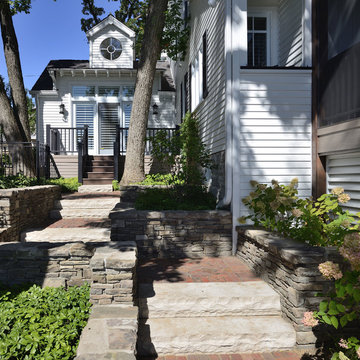
This is the entrance to a private patio off of a Master Suite. It overlooks a beautiful lake view where the couple can enjoy a private setting away from the hustle bustle of the pool and family areas.
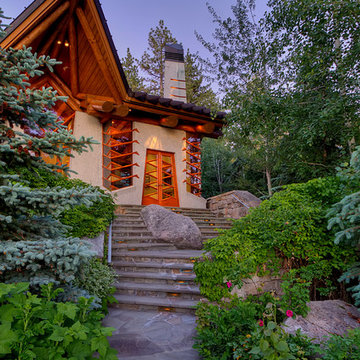
Wovoka view showing stone work and roof lines and custom Teak Doors & Windows.
Architecture by Costa Brown Architecture.
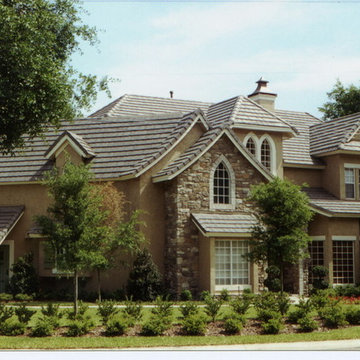
This was a collaborative design with John C. Henry, AIA as the principal architect on the project. In 1998, John asked me to perform the construction documents for this new lakefront home in Winter Park, Florida. The owner was a single avionics engineer who enjoyed entertaining guests. The home has five bedrooms, three and half baths, a three car garage, large kitchen, formal dining, large great room and a dance hall.
This lakeside home has an ideal location that feels like it's a rural setting, yet it is close to everything and just minutes from downtown Orlando and Winter Park.
Photo credit: Steve Allen Shard, AIBD
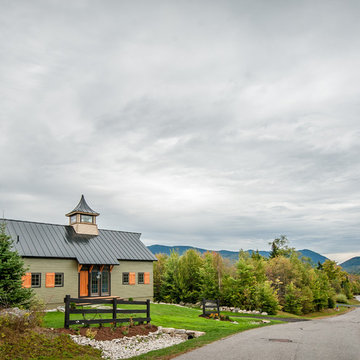
The Cabot provides 2,367 square feet of living space, 3 bedrooms and 2.5 baths. This stunning barn style design focuses on open concept living.
Northpeak Photography
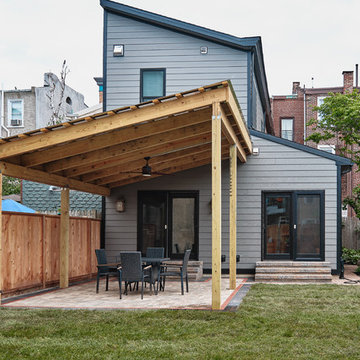
Two story addition in Fishtown, Philadelphia. With Hardie siding in aged pewter and black trim details for windows and doors. First floor includes kitchen, pantry, mudroom and powder room. The second floor features both a guest bedroom and guest bathroom.
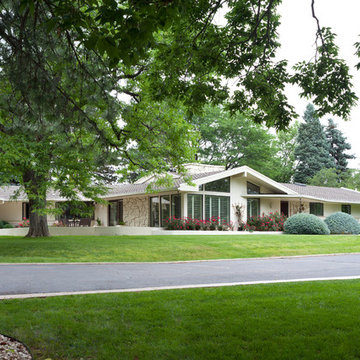
This ranch-style home is lined with white stone. Beautiful landscaping surrounds the house.
Photo credit: Emily Minton Redfield
Eclectic Exterior Design Ideas
5
