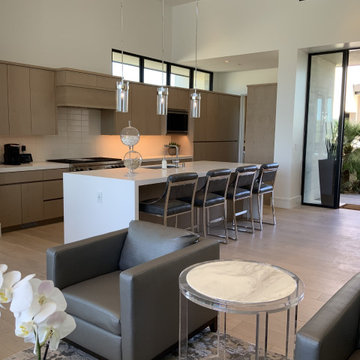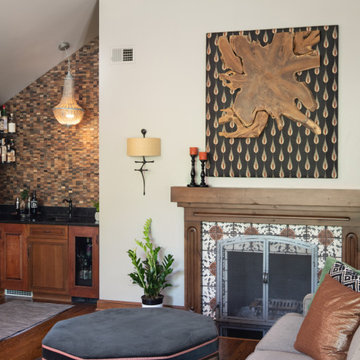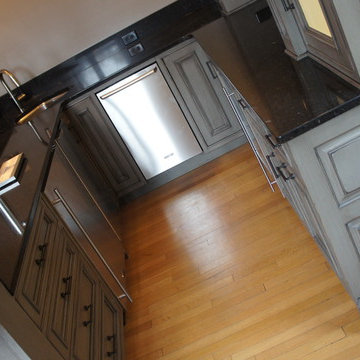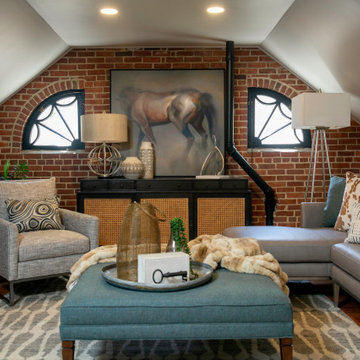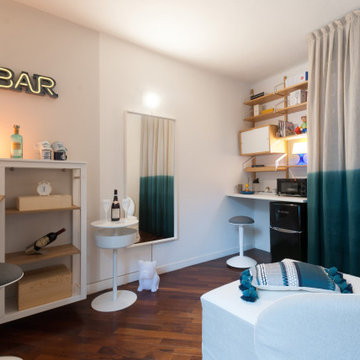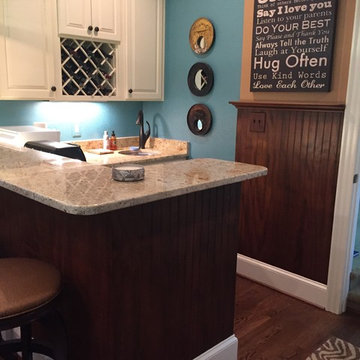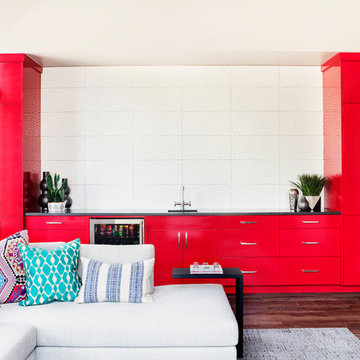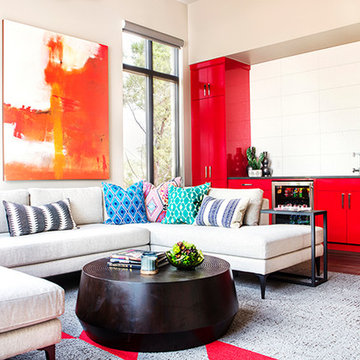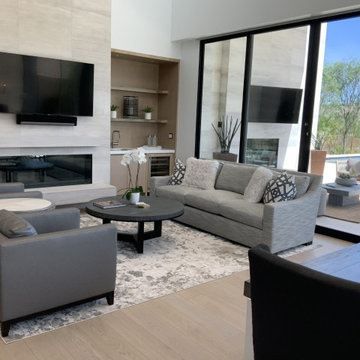Eclectic Family Room Design Photos with a Home Bar
Refine by:
Budget
Sort by:Popular Today
141 - 160 of 179 photos
Item 1 of 3
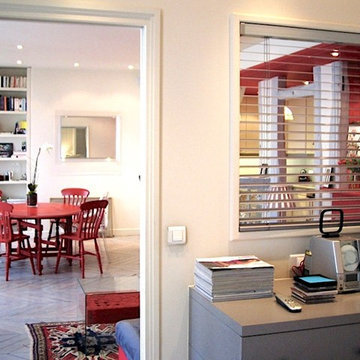
Création d'une ouverture vers le séjour.
Récupération du parquet en point de Hongrie. Peinture grise sur parquet.
Peinture murale grise.
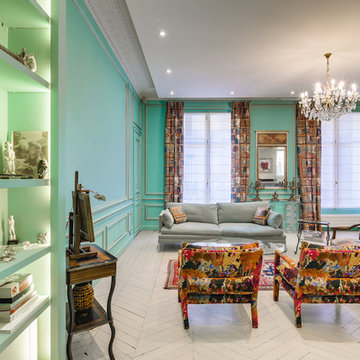
A l'origine deux pièces et un couloir, le double séjour et la cuisine ont été ouverts pour créer une grande pièce à vivre.
Le parquet en point de Hongrie d'origine a été récupéré et peint en gris.
Récupération des boiseries murales.
Gorge lumineuse sous faux plafond laissant les moulures d'origine apparentes.
Sol et crédence de la cuisine en béton ciré.
Mobilier chiné.
PHOTO: Harold Asencio
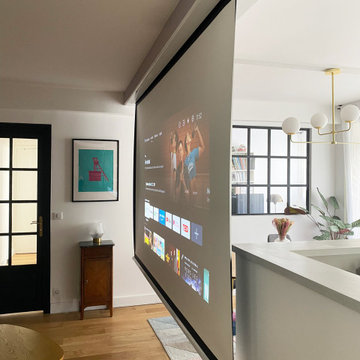
Rénovation d'une cuisine, d'un séjour et d'une salle de bain dans un appartement de 70 m2.
Création d'un meuble sur mesure à l'entrée, un bar sur mesure avec plan de travail en béton ciré et un meuble de salle d'eau sur mesure.
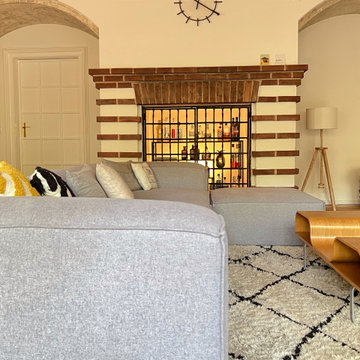
Zwischen Wohnzimmer und Esszimmer haben wir einen offenen Durchgang geschaffen. Der vorhandene Kamin war nur zu Dekozwecken eingebaut. Aus ihm haben wir eine hinterleuchtete Hausbar gemacht.
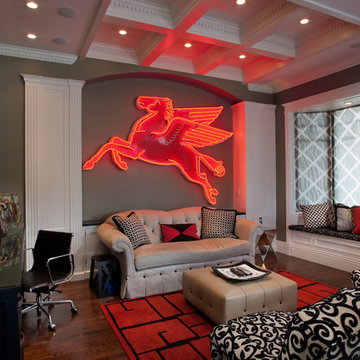
The family room features extensive dentil molding on the ceiling. We also created a custom display pocket for the family’s antique Pegasus.
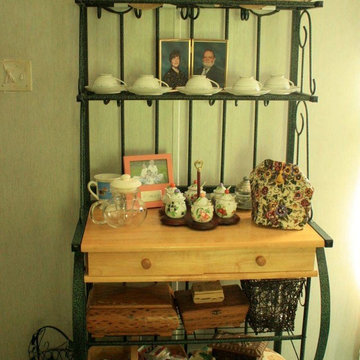
Many people are given items from their family that they want to display but don't understand how. This family enjoys tea. Having the ability to refresh a cup of tea next to a conversation area makes family time never want to end.
Photography by: Elizabeth Harbuck
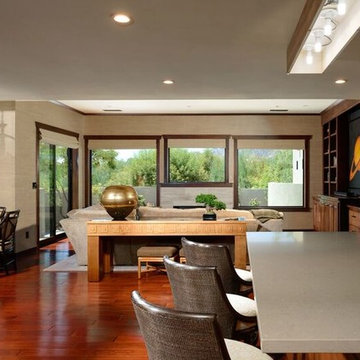
This renovation was for a couple who were world travelers and wanted to bring their collected furniture pieces from other countries into the eclectic design of their house. The style is a mix of contemporary with the façade of the house, the entryway door, the stone on the fireplace, the quartz kitchen countertops, the mosaic kitchen backsplash are in juxtaposition to the traditional kitchen cabinets, hardwood floors and style of the master bath and closet. As you enter through the handcrafted window paned door into the foyer, you look up to see the wood trimmed clearstory windows that lead to the backyard entrance. All of the shutters are remote controlled so as to make for easy opening and closing. The house became a showcase for the special pieces and the designer and clients were pleased with the result.
Photos by Rick Young
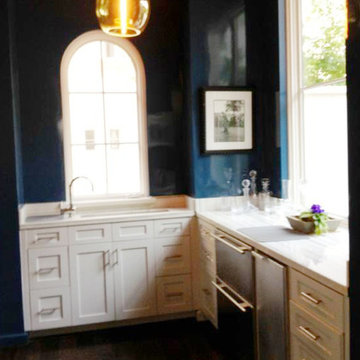
This is a great man cave with a bar addition. High gloss lacquered walls in deep blue give the room a relaxing vibe, but in a more updated finish. Vintage chairs with brass frames and the camel-colored mohair sofa complements the color. Custom-built travertine cubes ground the space with a natural stone.
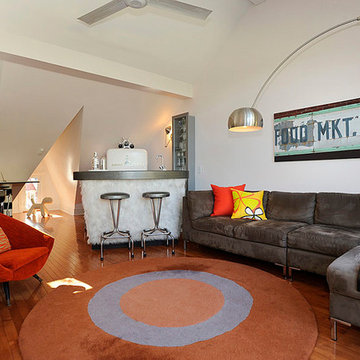
On the third floor is our hangout space and my office. It is bright and lofty, a great place to work and relax.

The first photos shown are of the 4th floor lounge area with full kitchenette, complete with dishwasher for easy access from the roof deck on the top level and guests in adjacent bedrooms. We collaborated with our clients to decide on the black and white eclectic circular wall paper from Scion. The clean look allows for the room to be modern while supportive of rustic pieces for an eclectic, realaxed look.
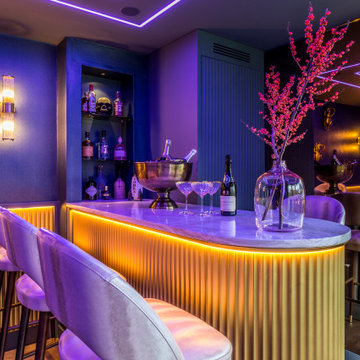
The space is intended to be a fun place both adults and young people can come together. It is a playful bar and media room. The design is an eclectic design to transform an existing playroom to accommodate a young adult
hang out and a bar in a family home. The contemporary and luxurious interior design was achieved on a budget. Riverstone Paint Matt bar and blue media room with metallic panelling. Interior design for well being. Creating a healthy home to suit the individual style of the owners.
Eclectic Family Room Design Photos with a Home Bar
8
