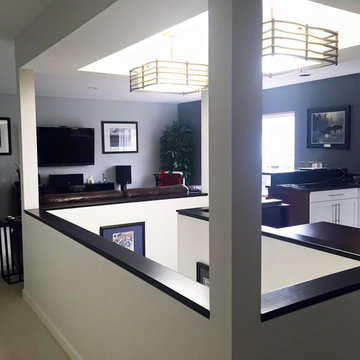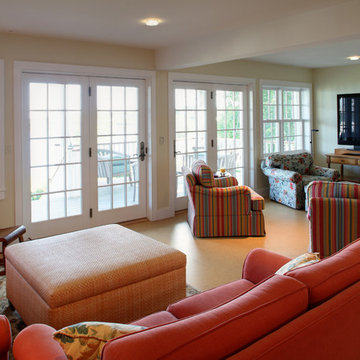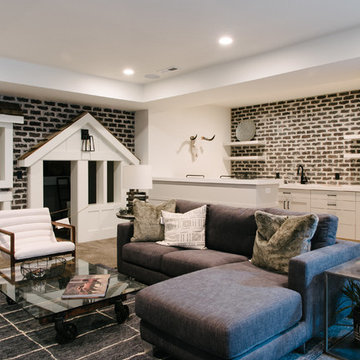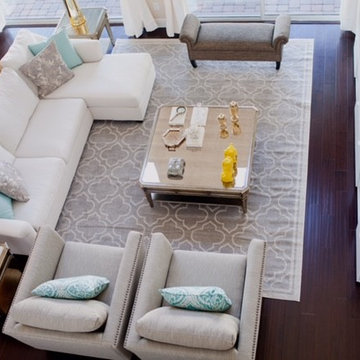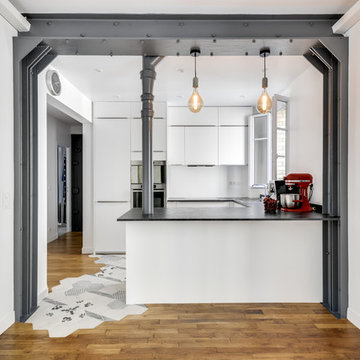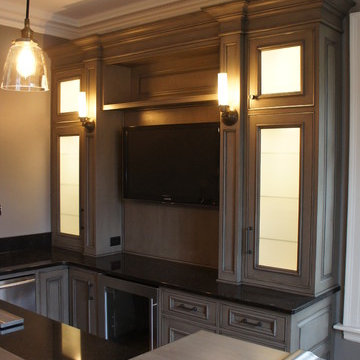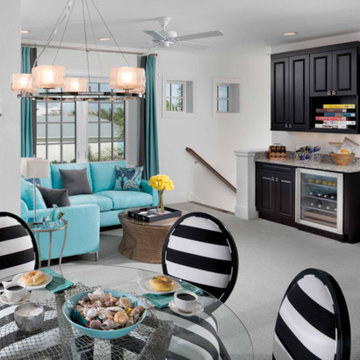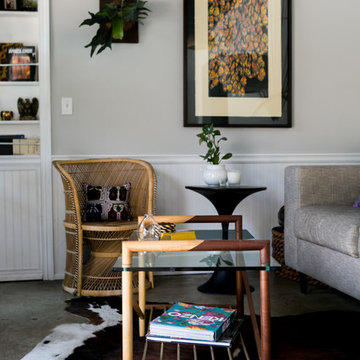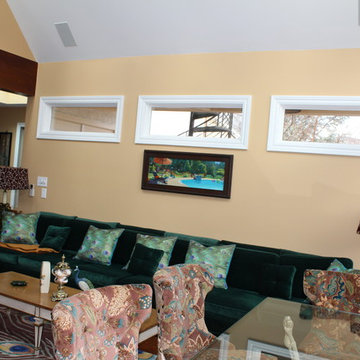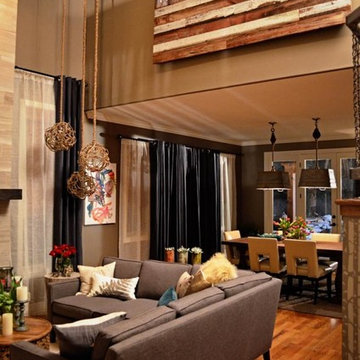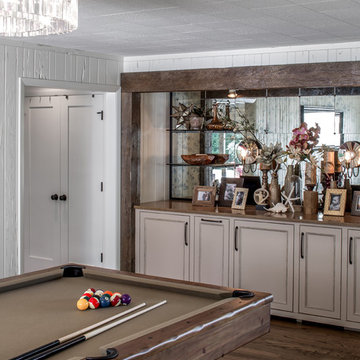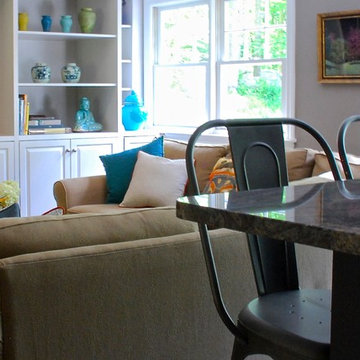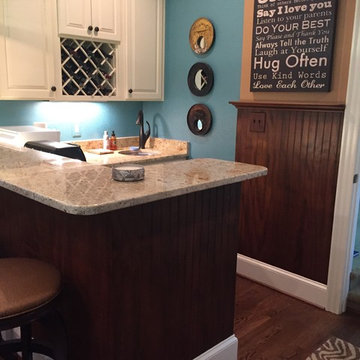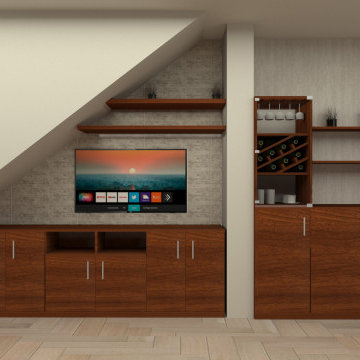Eclectic Family Room Design Photos with a Home Bar
Refine by:
Budget
Sort by:Popular Today
81 - 100 of 179 photos
Item 1 of 3
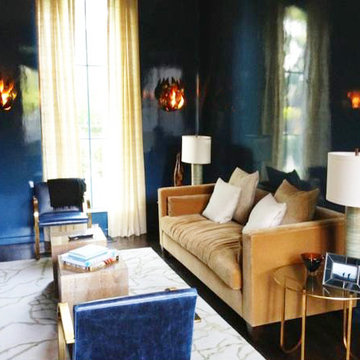
This is a great man cave with a bar addition. High gloss lacquered walls in deep blue give the room a relaxing vibe, but in a more updated finish. Vintage chairs with brass frames and the camel-colored mohair sofa complements the color. Custom-built travertine cubes ground the space with a natural stone.
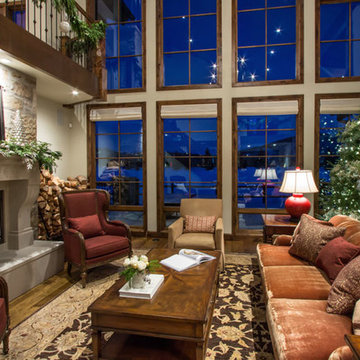
This Park City living room is set for memory-memory-making! Freshly cut and cured firewood is stacked fireside. The room makes a study for tactile contrast and texture/tone mixing too!
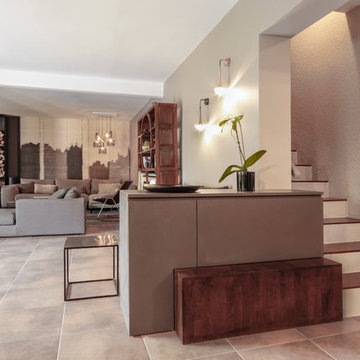
Aménagement d'un coin bar comme dosseret pour un lit de repos. Son esthétique radicale vient rompre avec l'ambiance plus ethnique des coussinages et de la bibliothèque et vient créer un lien avec l'escalier tout proche. Habillage des marches dans le même bois.
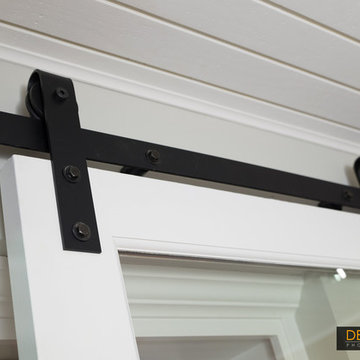
Several barn doors were designed into the project. This barn door has exposed, rustic hardware with a black powder coated finish. The barn door slides between the opening to the mud room and a built-in bookshelf.
Design: Heidi Helgeson, Architect at H2D Architecture + Design
Built by: RD Construction
Photos by: Eric Dennon, Dennon Photography
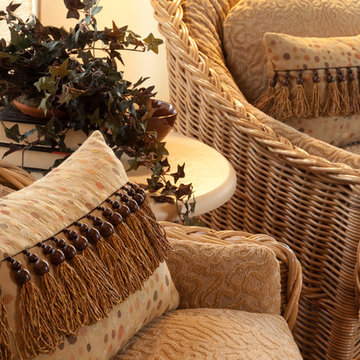
Deep wicker chairs, upholstered in a wonderful chenille texture, invite you to have a seat. The lumbar pillows are trimmed in an incredible fringe made of beads.
Stephanie Castor Photography
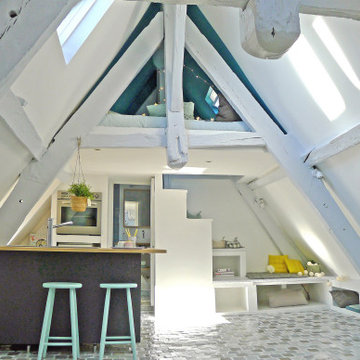
ÉTAT DES LEUX: Situé au dernier étage d’un immeuble du XVIIIe siècle dans le centre historique de Nantes, le studio en "tipi" a beaucoup de charme mais il a été mal entretenu et les agencements sont grossièrement bricolés. La cuisine et la salle de bain notamment sont en très mauvais état et les tomettes anciennes ont subi toute sorte de dommage.
MISSION: L’intervention a consisté à redonner tout son charme au lieu en mettant en valeur son volume, sa luminosité, et à en faire un petit appartement tout confort.
Les poutres en chêne très anciennes et foncées ont été peintes en gris clair ; les tomettes, impossibles à nettoyer en profondeur, ont été repeintes dans différentes nuances de gris clair à la façon d’un damier aléatoire. La cuisine et la salle de douche ont été entièrement refaites tout comme le coin nuit cosy au dessus de la cuisine.
L’ensemble respire, un vrai nid douillet à deux pas du château de Nantes !
Eclectic Family Room Design Photos with a Home Bar
5
