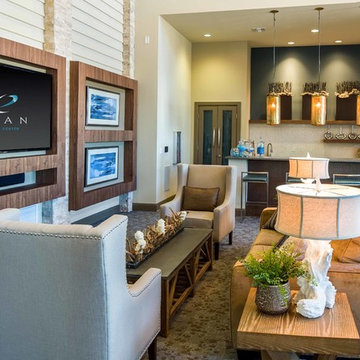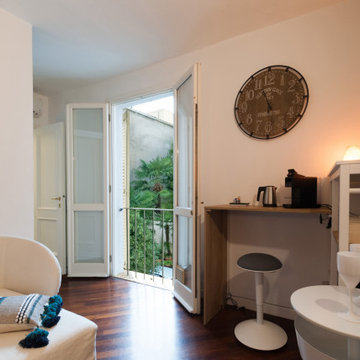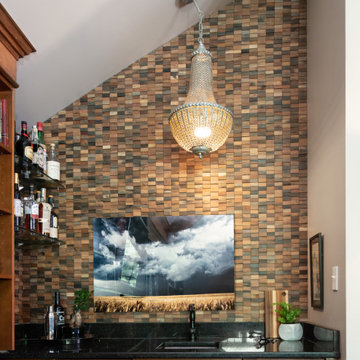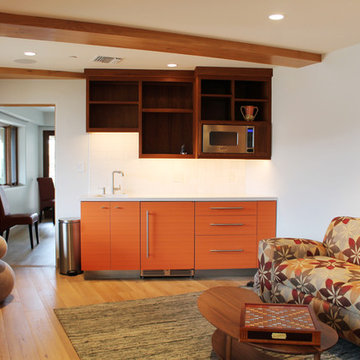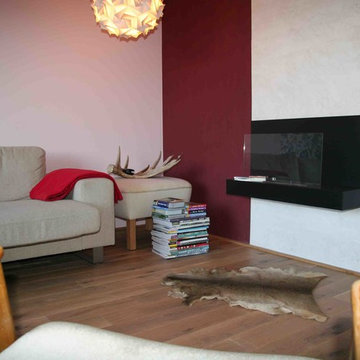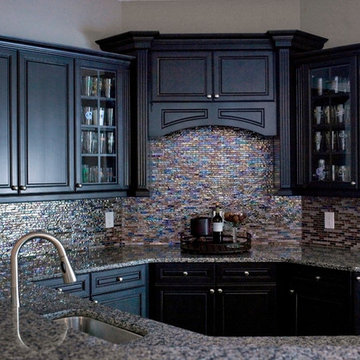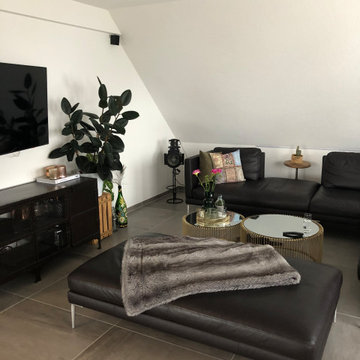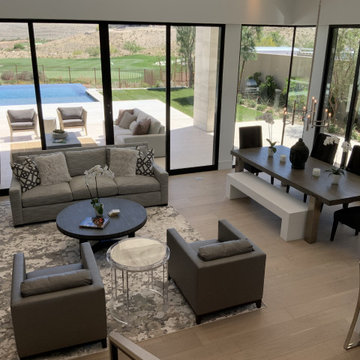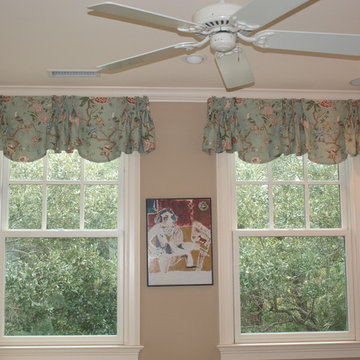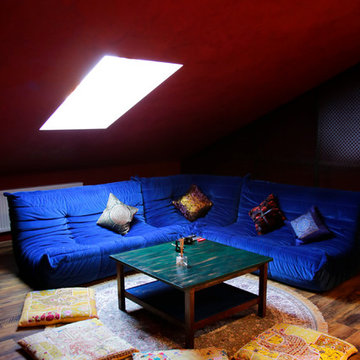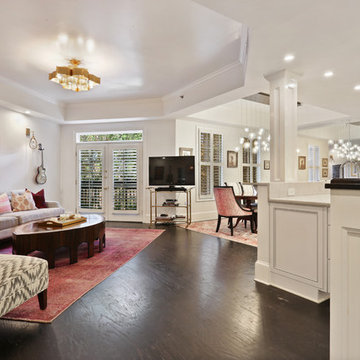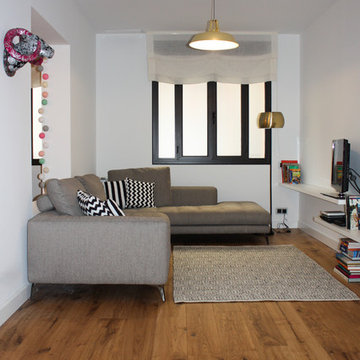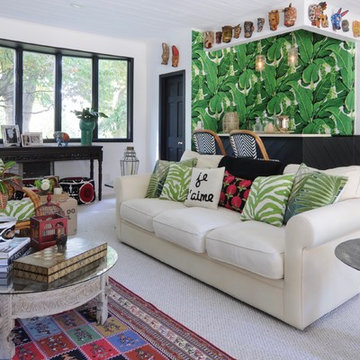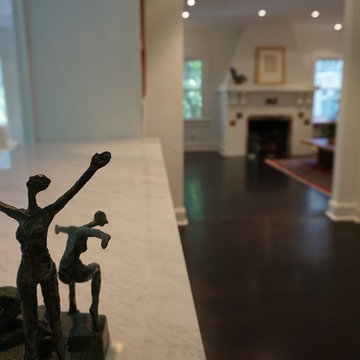Eclectic Family Room Design Photos with a Home Bar
Refine by:
Budget
Sort by:Popular Today
101 - 120 of 179 photos
Item 1 of 3
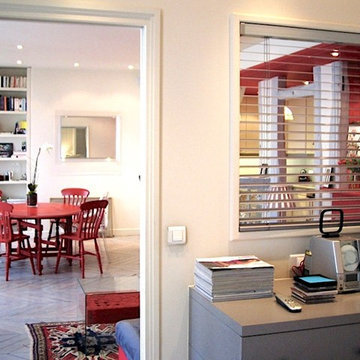
Création d'une ouverture vers le séjour.
Récupération du parquet en point de Hongrie. Peinture grise sur parquet.
Peinture murale grise.
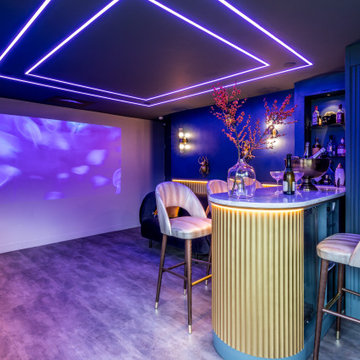
The space is intended to be a fun place both adults and young people can come together. It is a playful bar and media room. The design is an eclectic design to transform an existing playroom to accommodate a young adult
hang out and a bar in a family home. The contemporary and luxurious interior design was achieved on a budget. Riverstone Paint Matt bar and blue media room with metallic panelling. Interior design for well being. Creating a healthy home to suit the individual style of the owners.
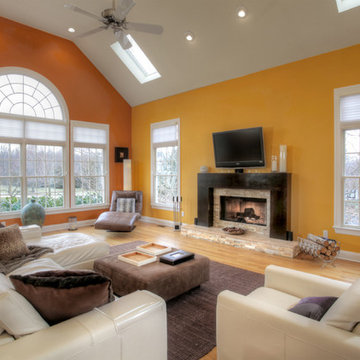
We custom designed the fireplace surround and enhanced the light streaming through the windows and skylights by incorporating a warm yellow/terracotta color scheme. Furniture from Natuzzi and West Elm
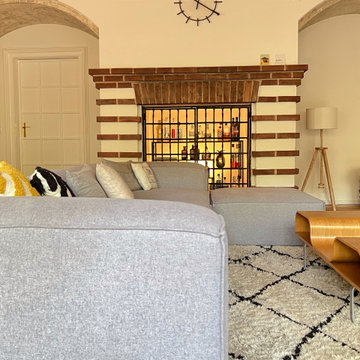
Zwischen Wohnzimmer und Esszimmer haben wir einen offenen Durchgang geschaffen. Der vorhandene Kamin war nur zu Dekozwecken eingebaut. Aus ihm haben wir eine hinterleuchtete Hausbar gemacht.
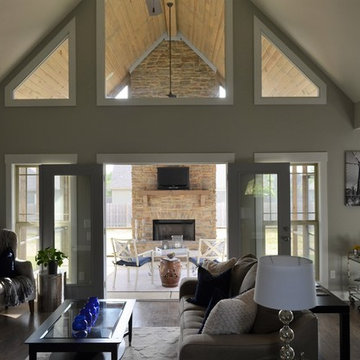
Open concept family room has double doors that open onto the screened back porch. This outdoor living space has a floor to ceiling stone fireplace, large windows and a vaulted ceiling that matches the vault in the great room. gray stained oak wood floors compliment the gray walls and lighter gray ceiling. The silver and glass bar cart can easily be rolled outdoors or where ever the guest will be congregating for the evening cocktails.
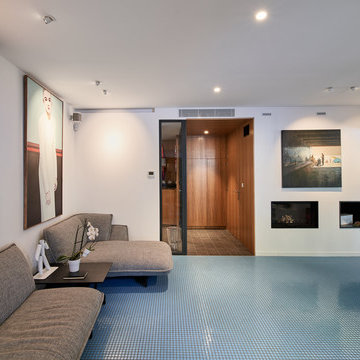
rénovation d'une villa d'artiste à Marseille - Séjour contemporain - Sol en mosaïques bleu
Photographies © David GIANCATARINA
Eclectic Family Room Design Photos with a Home Bar
6
