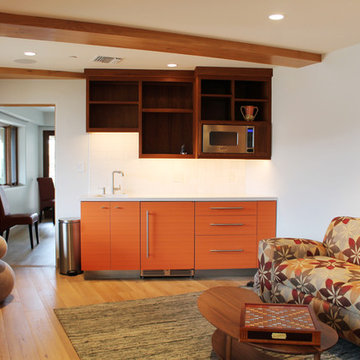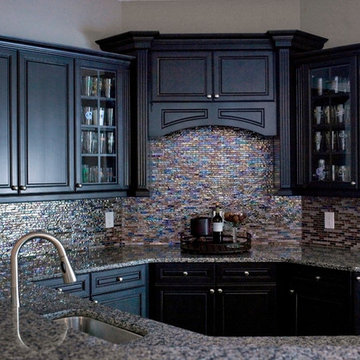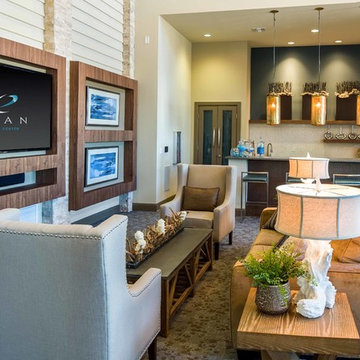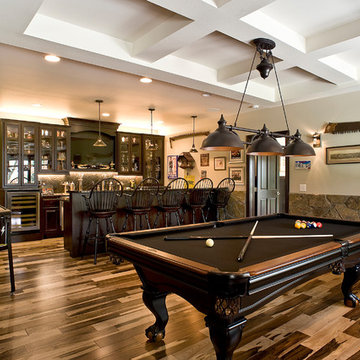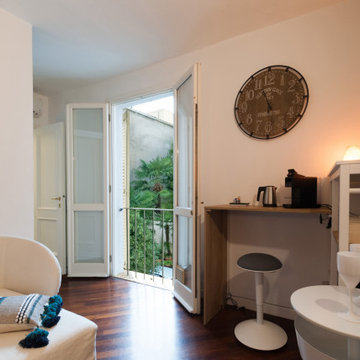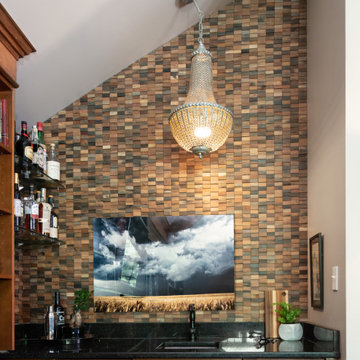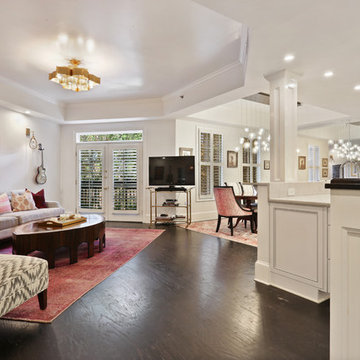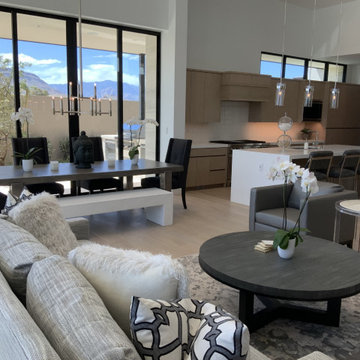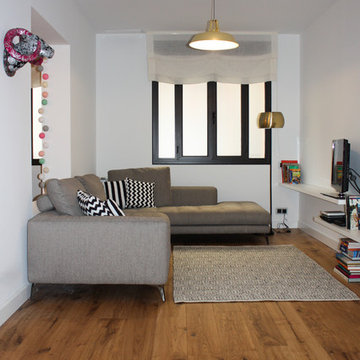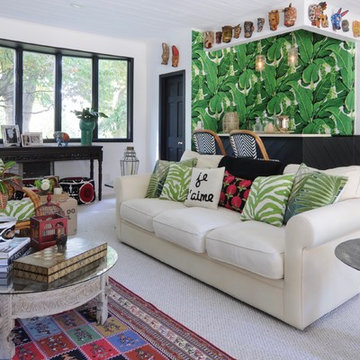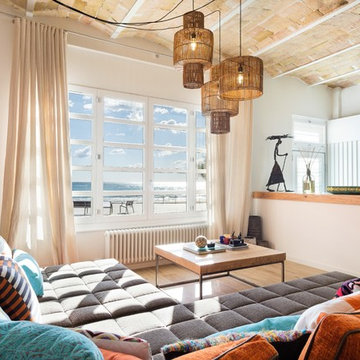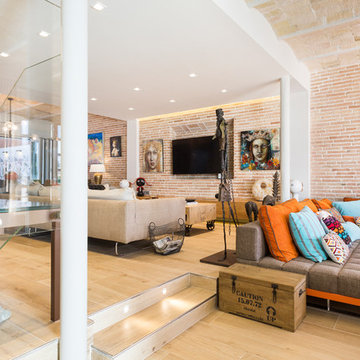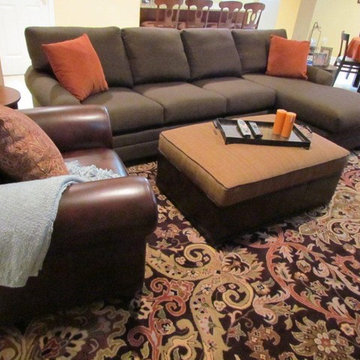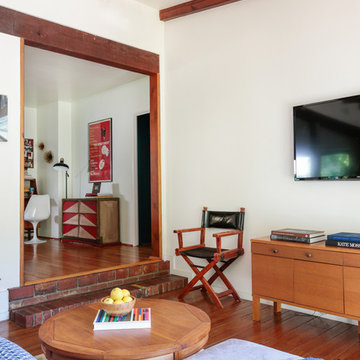Eclectic Family Room Design Photos with a Home Bar
Refine by:
Budget
Sort by:Popular Today
141 - 160 of 179 photos
Item 1 of 3
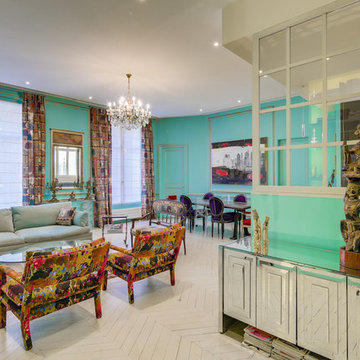
A l'origine deux pièces et un couloir, le double séjour et la cuisine ont été ouverts pour créer une grande pièce à vivre.
Le parquet en point de Hongrie d'origine a été récupéré et peint en gris.
Récupération des boiseries murales.
Gorge lumineuse sous faux plafond laissant les moulures d'origine apparentes.
Sol et crédence de la cuisine en béton ciré.
Mobilier chiné.
PHOTO: Harold Asencio
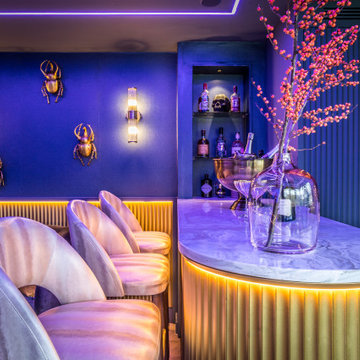
The space is intended to be a fun place both adults and young people can come together. It is a playful bar and media room. The design is an eclectic design to transform an existing playroom to accommodate a young adult
hang out and a bar in a family home. The contemporary and luxurious interior design was achieved on a budget. Riverstone Paint Matt bar and blue media room with metallic panelling. Interior design for well being. Creating a healthy home to suit the individual style of the owners.
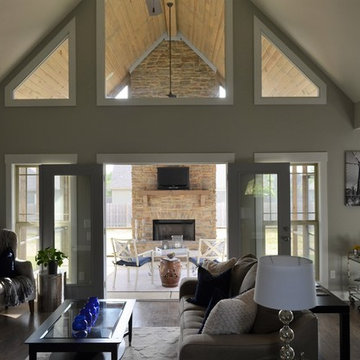
Open concept family room has double doors that open onto the screened back porch. This outdoor living space has a floor to ceiling stone fireplace, large windows and a vaulted ceiling that matches the vault in the great room. gray stained oak wood floors compliment the gray walls and lighter gray ceiling. The silver and glass bar cart can easily be rolled outdoors or where ever the guest will be congregating for the evening cocktails.
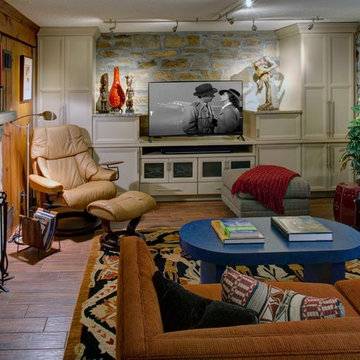
Before this project could start, the source of the water leaking through the walls had to be found and corrected. Then the old mortar was chiseled out and redone. The stones are from a local quarry and have lots of sparkle in them, so we left much of it exposed. The client also liked the visual warmth and patina of the original pine paneling, so wood-look porcelain tile was used on the floor to enhance that feeling. Creating large areas for storage was an important criteria for the use of the room, and to not have it feel overwhelming the paint color for the custom cabinetry was selected so it would blend with the stone walls.
The client is a serious audiophile so the design for the cabinets on this wall included a pull-out turntable, album storage, and all of the audio-visual equipment. The granite ledges are perfect for displaying more of the owner's art collection.
Design: Carol Lombardo Weil, Photo: Alain Jaramillo
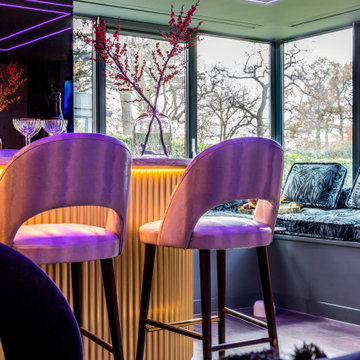
The space is intended to be a fun place both adults and young people can come together. It is a playful bar and media room. The design is an eclectic design to transform an existing playroom to accommodate a young adult hang out and a bar in a family home. The contemporary and luxurious interior design was achieved on a budget. Riverstone Paint Matt bar and blue media room with metallic panelling. Interior design for well being. Creating a healthy home to suit the individual style of the owners.
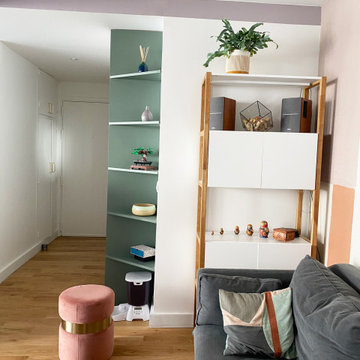
Rénovation d'une cuisine, d'un séjour et d'une salle de bain dans un appartement de 70 m2.
Création d'un meuble sur mesure à l'entrée, un bar sur mesure avec plan de travail en béton ciré et un meuble de salle d'eau sur mesure.
Eclectic Family Room Design Photos with a Home Bar
8
