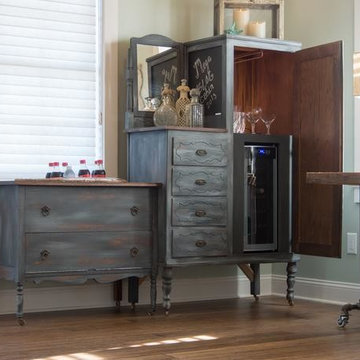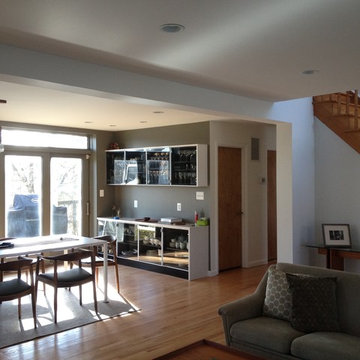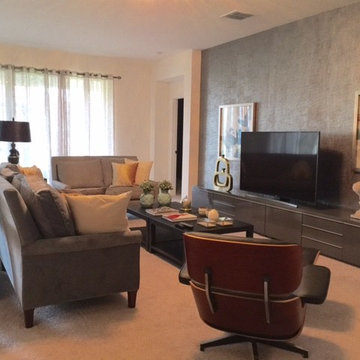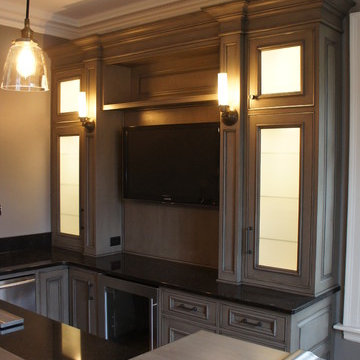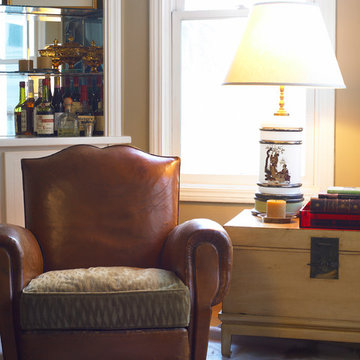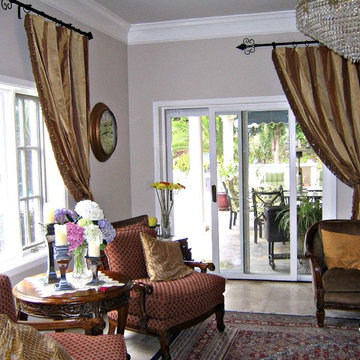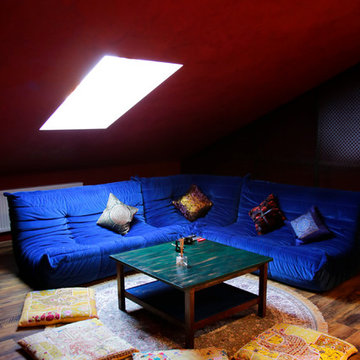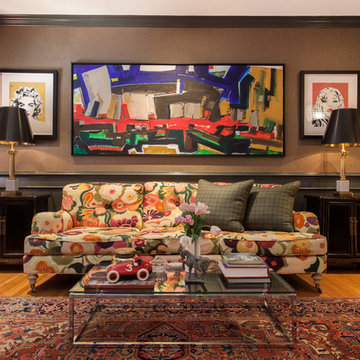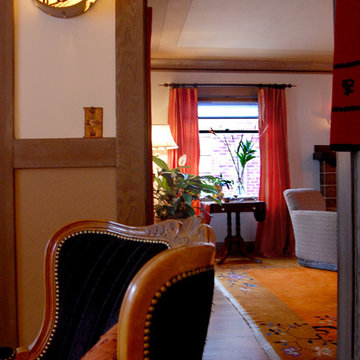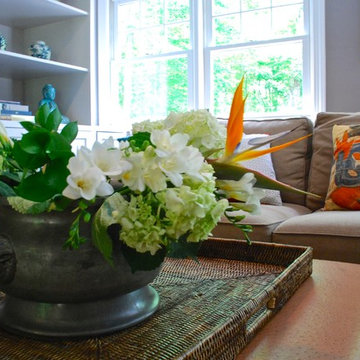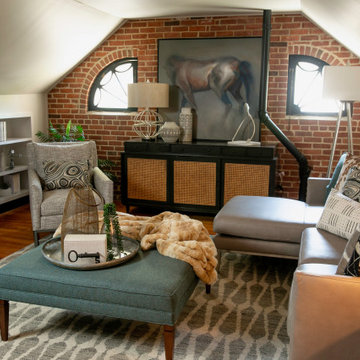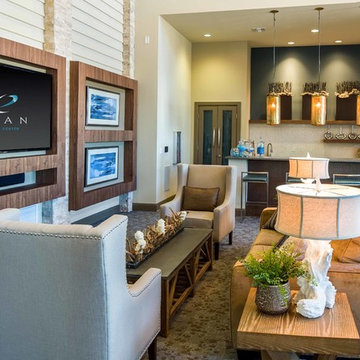Eclectic Family Room Design Photos with a Home Bar
Refine by:
Budget
Sort by:Popular Today
81 - 100 of 179 photos
Item 1 of 3
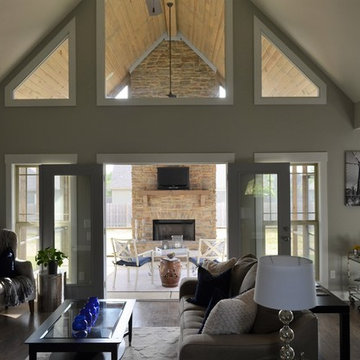
Open concept family room has double doors that open onto the screened back porch. This outdoor living space has a floor to ceiling stone fireplace, large windows and a vaulted ceiling that matches the vault in the great room. gray stained oak wood floors compliment the gray walls and lighter gray ceiling. The silver and glass bar cart can easily be rolled outdoors or where ever the guest will be congregating for the evening cocktails.
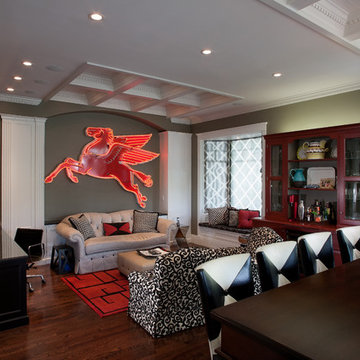
The family room features extensive dentil molding on the ceiling. We also created a custom display pocket for the family’s antique Pegasus.
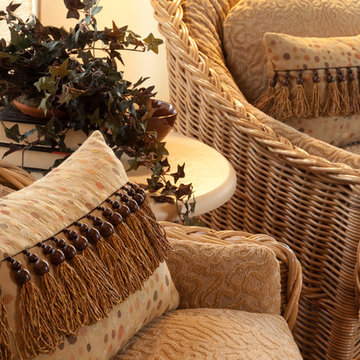
Deep wicker chairs, upholstered in a wonderful chenille texture, invite you to have a seat. The lumbar pillows are trimmed in an incredible fringe made of beads.
Stephanie Castor Photography
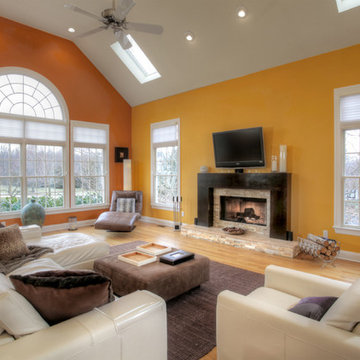
We custom designed the fireplace surround and enhanced the light streaming through the windows and skylights by incorporating a warm yellow/terracotta color scheme. Furniture from Natuzzi and West Elm
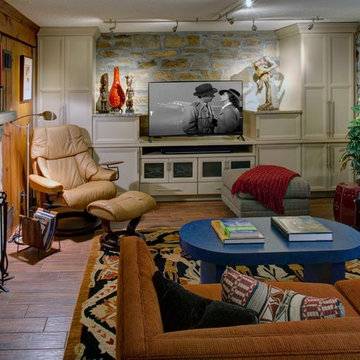
Before this project could start, the source of the water leaking through the walls had to be found and corrected. Then the old mortar was chiseled out and redone. The stones are from a local quarry and have lots of sparkle in them, so we left much of it exposed. The client also liked the visual warmth and patina of the original pine paneling, so wood-look porcelain tile was used on the floor to enhance that feeling. Creating large areas for storage was an important criteria for the use of the room, and to not have it feel overwhelming the paint color for the custom cabinetry was selected so it would blend with the stone walls.
The client is a serious audiophile so the design for the cabinets on this wall included a pull-out turntable, album storage, and all of the audio-visual equipment. The granite ledges are perfect for displaying more of the owner's art collection.
Design: Carol Lombardo Weil, Photo: Alain Jaramillo
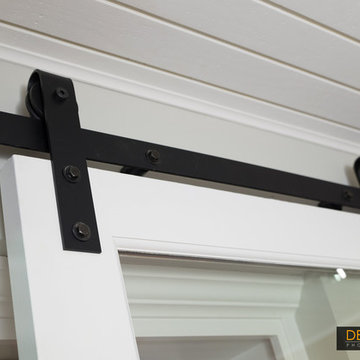
Several barn doors were designed into the project. This barn door has exposed, rustic hardware with a black powder coated finish. The barn door slides between the opening to the mud room and a built-in bookshelf.
Design: Heidi Helgeson, Architect at H2D Architecture + Design
Built by: RD Construction
Photos by: Eric Dennon, Dennon Photography
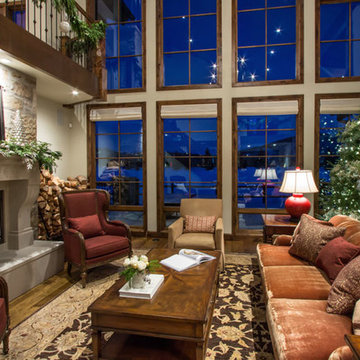
This Park City living room is set for memory-memory-making! Freshly cut and cured firewood is stacked fireside. The room makes a study for tactile contrast and texture/tone mixing too!
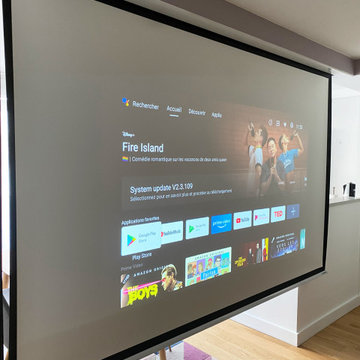
Rénovation d'une cuisine, d'un séjour et d'une salle de bain dans un appartement de 70 m2.
Création d'un meuble sur mesure à l'entrée, un bar sur mesure avec plan de travail en béton ciré et un meuble de salle d'eau sur mesure.
Eclectic Family Room Design Photos with a Home Bar
5
