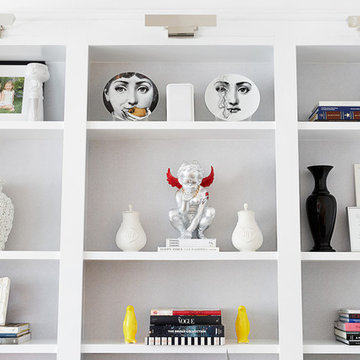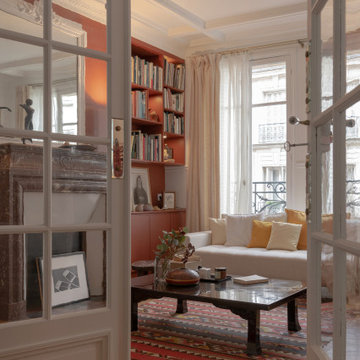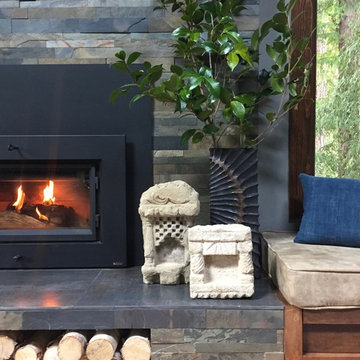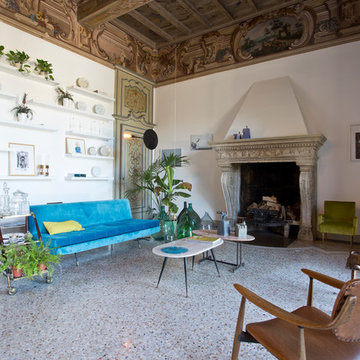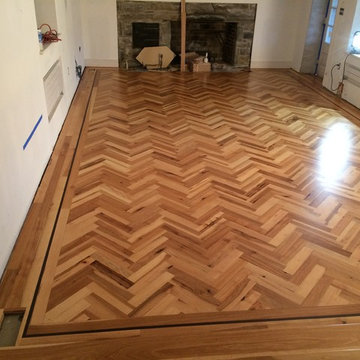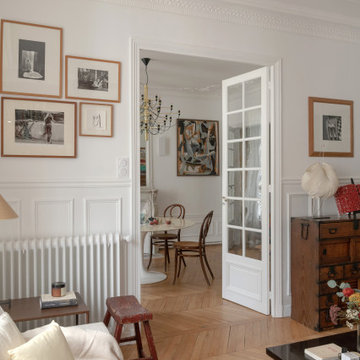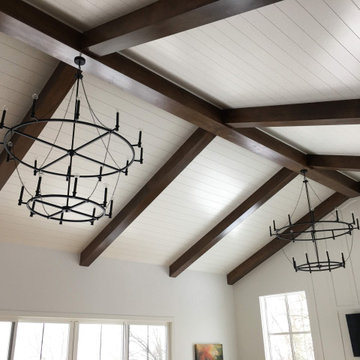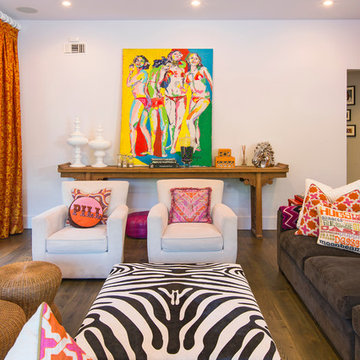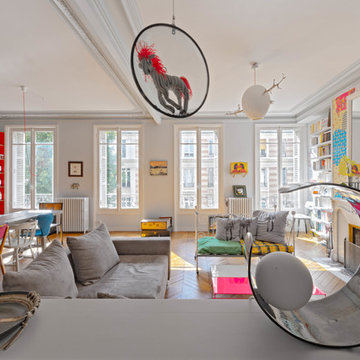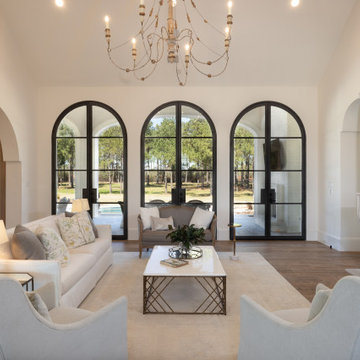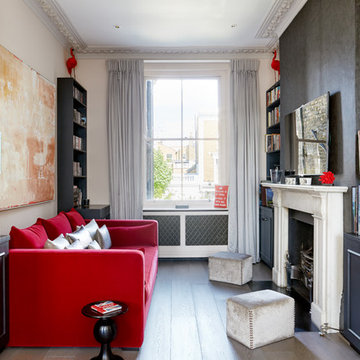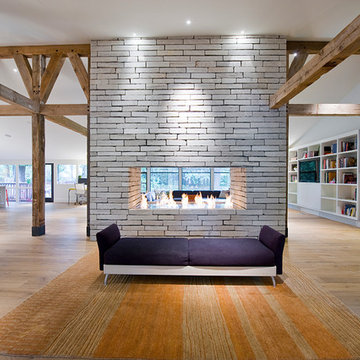Eclectic Family Room Design Photos with a Stone Fireplace Surround
Refine by:
Budget
Sort by:Popular Today
81 - 100 of 709 photos
Item 1 of 3
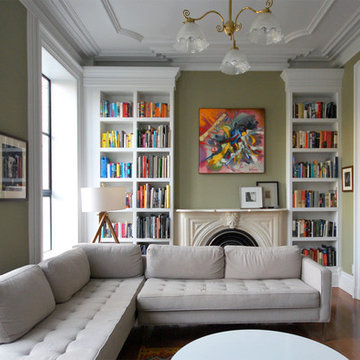
This "back parlor" serves as the Family Room. The major move here involved removing built-in cabinetry that was no longer needed, and adding in a third window. We worked closely with local window experts and millworkers to preserve the historic integrity. The sectional is from Blu Dot; we like this piece because it offers lots of seating but is compact enough for smaller rooms.
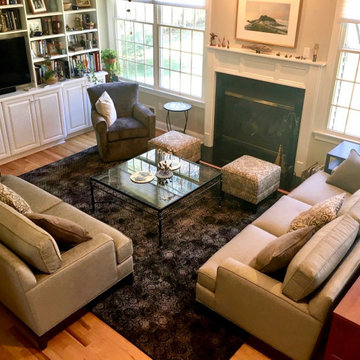
To keep this space open feeling, we decided to keep a neutral palette, and break up the solid tones with different patterns and textures. The glass coffee table also helps to keep the space open and light feeling, while still allowing an ample amount of seating.
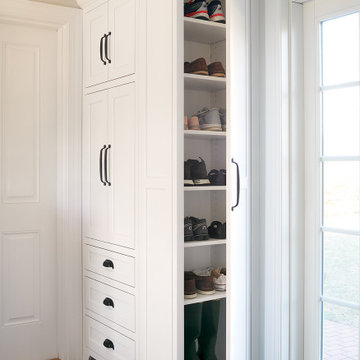
The interior of this Bucks County home features a modern take on French country and carries the blue and white theme across from the rest of the first floor. To improve circulation, doors at the front became windows. White custom built-ins maximize storage to store coats and shoes before entering garage to the left. Heavy wood beams used to weigh this room down but painting them white uplifts the space while retaining the architectural character.
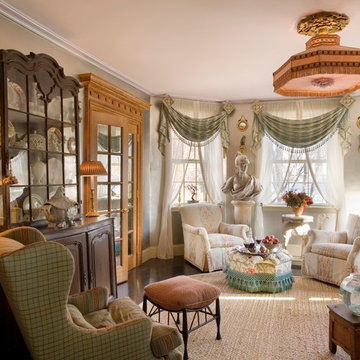
Heidi Pribell Interiors puts a fresh twist on classic design serving the major Boston metro area. By blending grandeur with bohemian flair, Heidi creates inviting interiors with an elegant and sophisticated appeal. Confident in mixing eras, style and color, she brings her expertise and love of antiques, art and objects to every project.
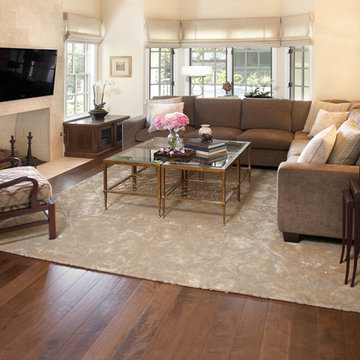
Mediterranean House Custom-Designed for Casual Elegance
Built in the 1970s, this house was not reflective of the owners’ taste nor did it fulfill their lifestyle needs. They wanted a casually elegant home where they could comfortably entertain, relax and plan for the future.
The goal was to update their entire home with custom furniture, mantels, lighting, flooring and an elegant foyer that would amplify the casually chic ambiance to be found throughout the rest of the house.
The redesign involved enlarging the kitchen, raising floors to eliminate “sunken” rooms, removing rustic stones from the fireplace fronts, and replacing tile and carpet with dark hardwood floors.
The design objective was to create harmony throughout the house using neutral colors, rich and elegant fabrics, custom-designed furniture and accessory pieces, and sophisticated lighting fixtures and finishes.
The kitchen, breakfast and family rooms were designed in colors, materials and textures that would harmoniously blend these three areas within their one large space. Yet the cabinets, tables, and seating were specifically designed to accommodate the function, space maximization and comfort required in each room.
The owners enjoy private time or casually entertaining family and friends in a house they custom-designed… which is now truly their home!
Photos: Christian Romero
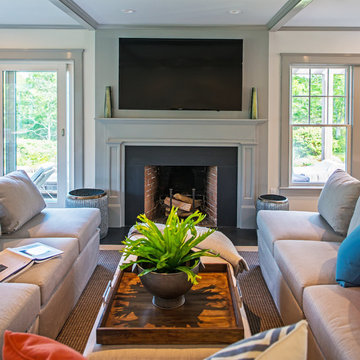
Interior Architecture: John Fuller /Mitchell Fuller Architects
Contractor: Mark Hurwitz Designer Builder
Photography: Gil Jacobs
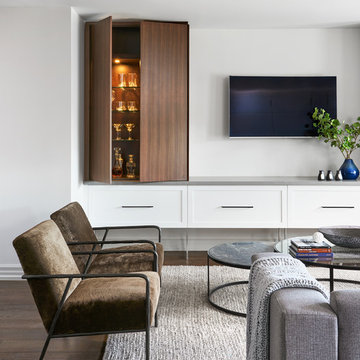
Family room,
stephanie Buchman
Alta Moda Millwork
Alta Moda Furniture
Crate and Barrell
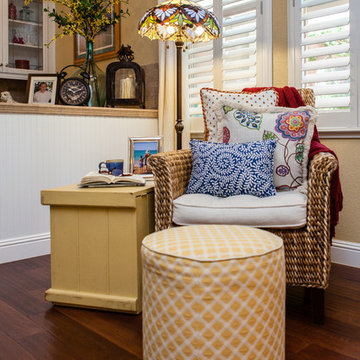
This quiet corner in the large open plan family room is the perfect place to curl up and read a good book. You can never go wrong with comfortable seating, good lighting, and a place to put your feet up.
Eclectic Family Room Design Photos with a Stone Fireplace Surround
5
