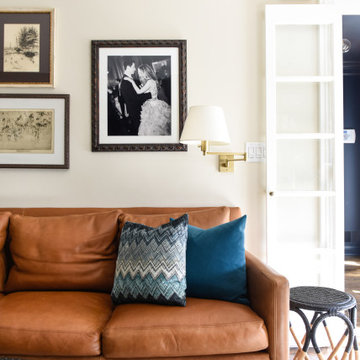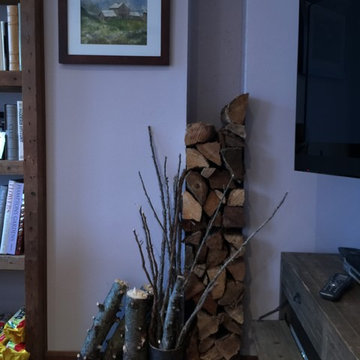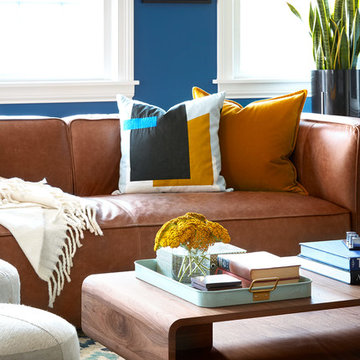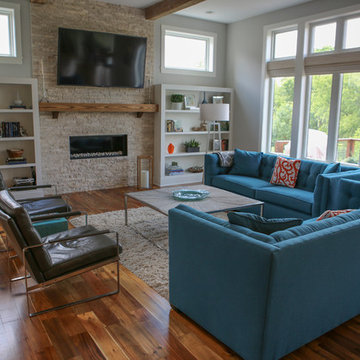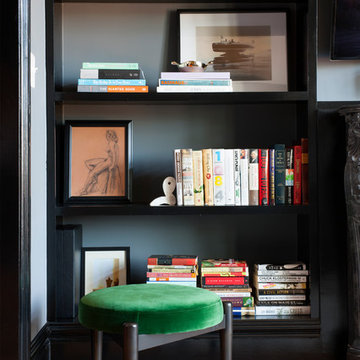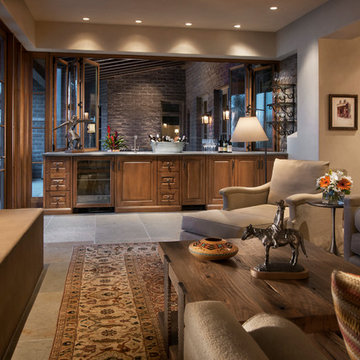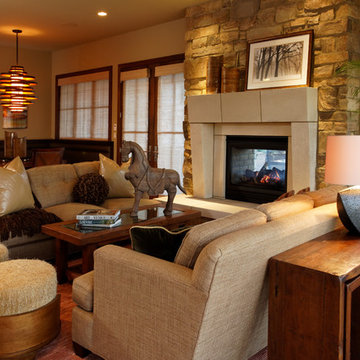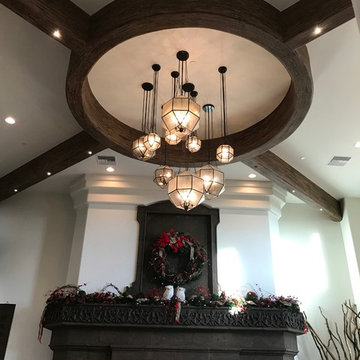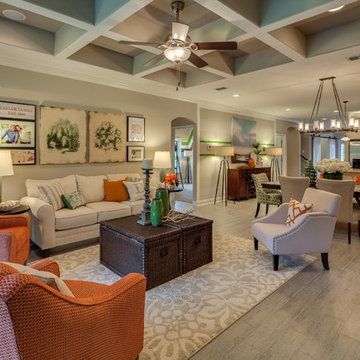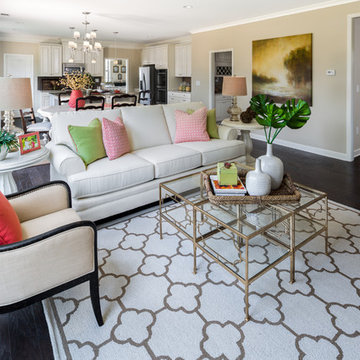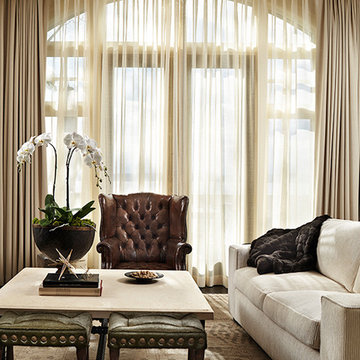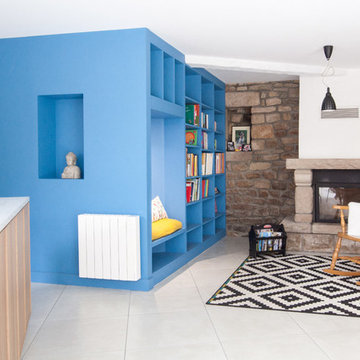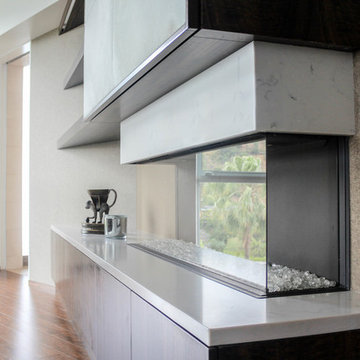Eclectic Family Room Design Photos with a Stone Fireplace Surround
Refine by:
Budget
Sort by:Popular Today
141 - 160 of 707 photos
Item 1 of 3
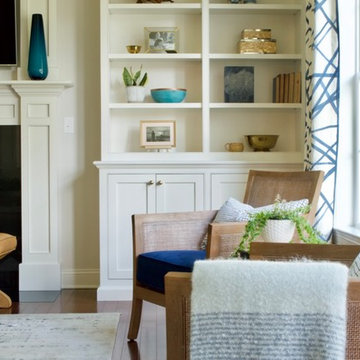
Styling bookcases - simplicity and purpose. This sunny great room is flanked by dramatic draperies to draw the eye upwards to a coffered ceiling- for added coziness, we painted the ceiling a pale gray color (same as walls) and used varied textures to add warmth to the room. Kid-friendly performance fabrics on the sofas and chairs make this a space for the entire family.
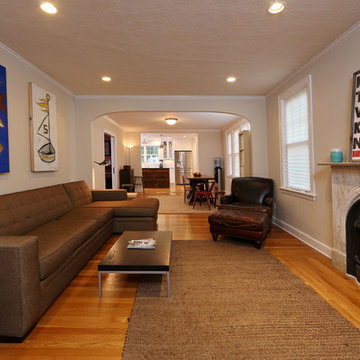
This family room features a new fireplace inset, and you can see from one side of the house all the way through in to the kitchen, which was gut-remodeled as well.
Photography by OnSite Studios: Jay@onsitestudios.com
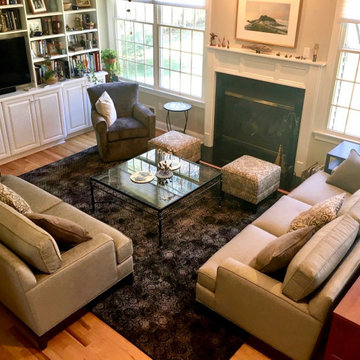
To keep this space open feeling, we decided to keep a neutral palette, and break up the solid tones with different patterns and textures. The glass coffee table also helps to keep the space open and light feeling, while still allowing an ample amount of seating.
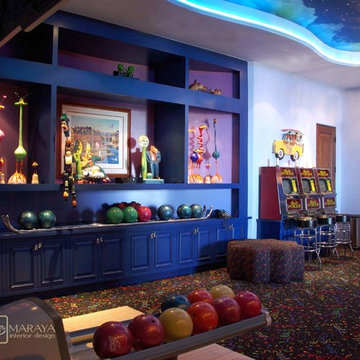
Wild and crazy colors by the color experts! Us! We love, love love color! deep rich colorful spaces, now sadly burned to the ground by the famous California fires. At least we have these photos! We will be designing and rebuilding these homes again for the same clients. We love our clients. All of them!
Many of these rooms were designed to mimic the fun of the Winn Resort in Las Vegas, as our jet setting clients wanted to stay home with their children, but still have places to play. Marble and granite mosaic floors, vessel sinks, wall faucets, all in sumptuous colors. Media room, bowling, vestibule, powder rooms and closet.
Designed by Maraya Interior Design. From their beautiful resort town of Ojai, they serve clients in Montecito, Hope Ranch, Malibu, Westlake and Calabasas, across the tri-county areas of Santa Barbara, Ventura and Los Angeles, south to Hidden Hills- north through Solvang and more.
Blue and periwinkle private game room and bowling alley.
Smith Brothers, contractor,
Brian Lehrman, architect,
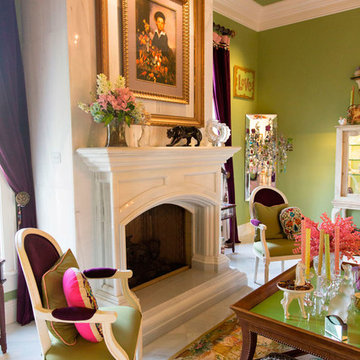
Olivera Construction (Builder) • W. Brandt Hay Architect (Architect) • Eva Snider Photography (Photographer)
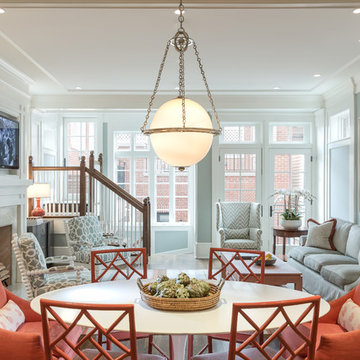
Design: Jessica Lagrange Interiors | Photo Credit: Kathleen Virginia Photography
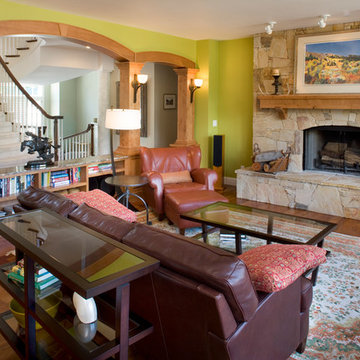
Natural light spills into this family room with many warm finishes and neutral stone. The arched trim pieces, alder mantel and natural cherry floor contrast with the cool avocado wall paint to reach an equilibrium. Photographed by Phillip McClain.
Eclectic Family Room Design Photos with a Stone Fireplace Surround
8
