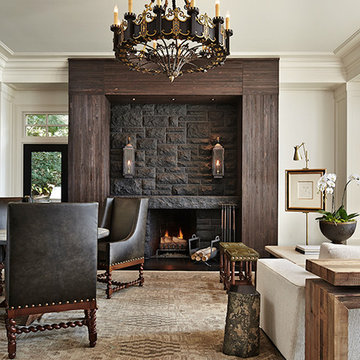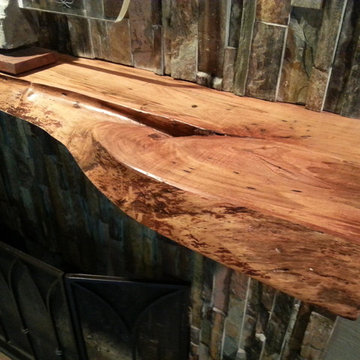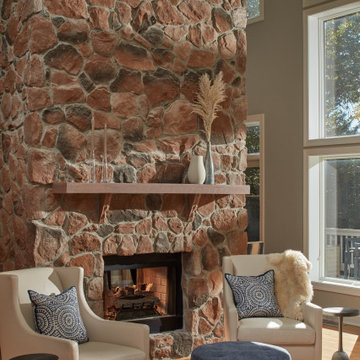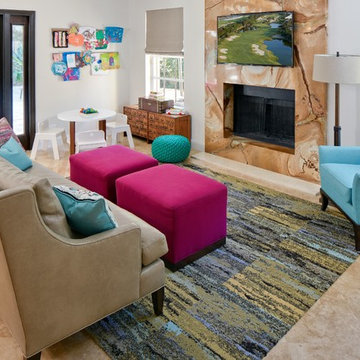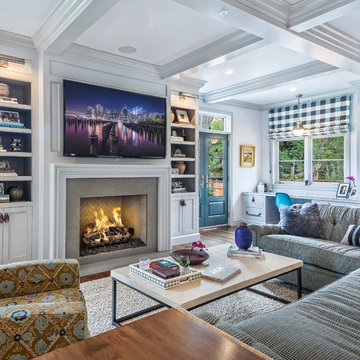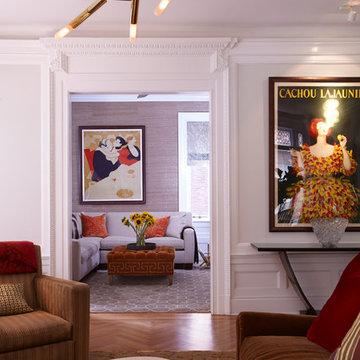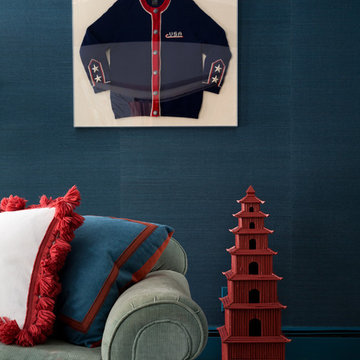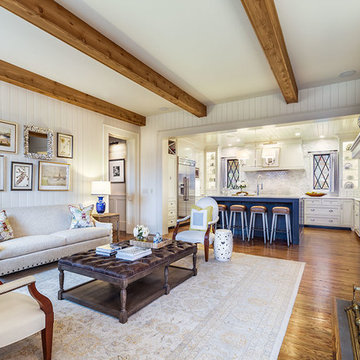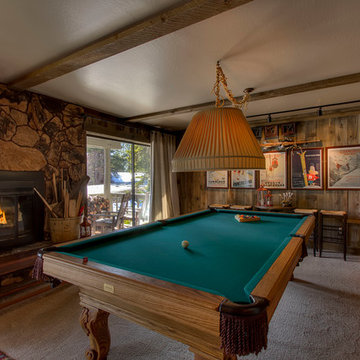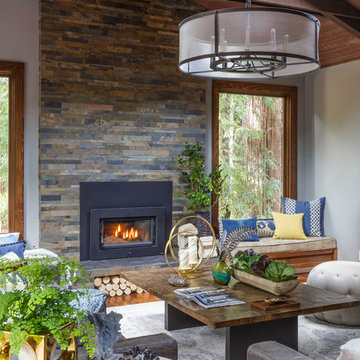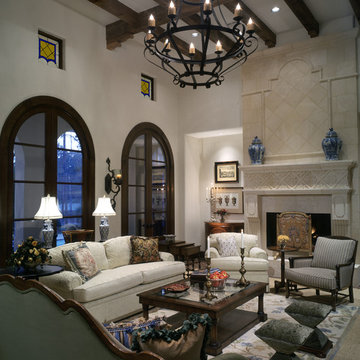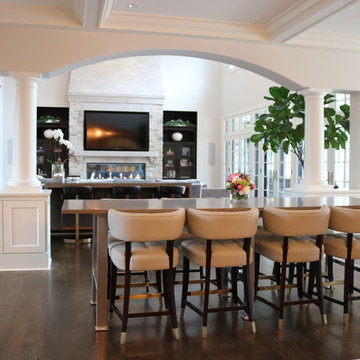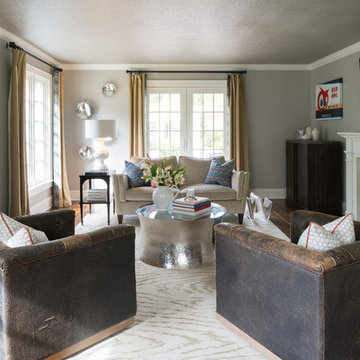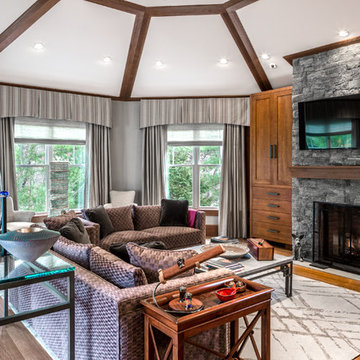Eclectic Family Room Design Photos with a Stone Fireplace Surround
Refine by:
Budget
Sort by:Popular Today
121 - 140 of 707 photos
Item 1 of 3
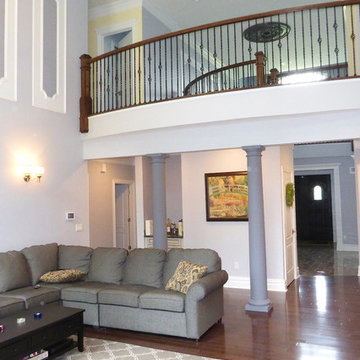
The owner of this 5,200 square foot home located in Sparta, New Jersey was looking to do something a little bit different. He was looking to flair all the roof lines and create a solid feeling structure.The core of the house is completely open two stories with just the stairway interrupting the openness. The first floor is very open with the kitchen completely open to a beautiful sitting area with a fireplace and to an oversized breakfast area which flows directly into the two story high family room which is topped off with arch top windows. Off to the side of the house projects a Conservatory that brings in the morning sun. The upstairs has an spacious Master Bedroom Suite that features a Master Den with a two sided fireplace.
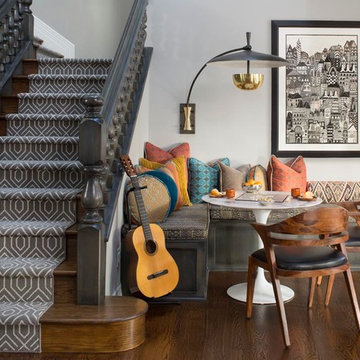
An unused space at the base of the stairs becomes a chic hangout and a functional addition to the family room. The built-in banquette with a marble Saarinen table is great for the whole family. The banisters underwent nine coats of paint in five colors to achieve the beautiful deep, tonal browns and grays.
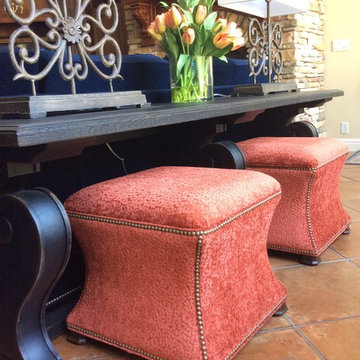
Bold and fun coral animal print on our fabulous Corbin ottomans with nail head trim detail fit perfectly under our black Wayfarer console against navy velvet.
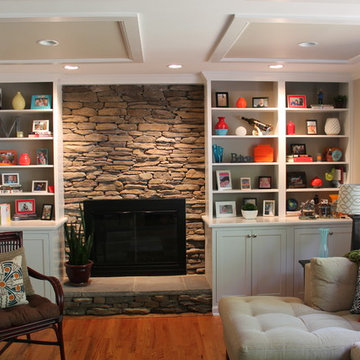
An all-new fireplace wall replaces an outdated brick fireplace and wood box. The wood box was covered up, the fireplace is surrounded with new stacked stone, and custom built-ins with storage flank both sides.
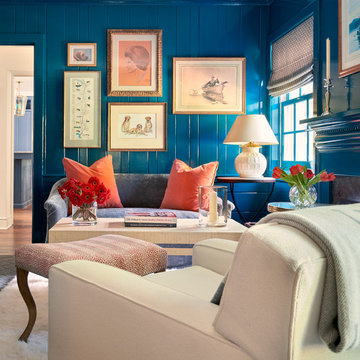
We painted the library's existing paneling in a vivid peacock blue, and used the client's existing art on the walls. A new sofa and coffee table is paired with the client's armchair and footrest. Photo by Anice Hoachlander
Eclectic Family Room Design Photos with a Stone Fireplace Surround
7
