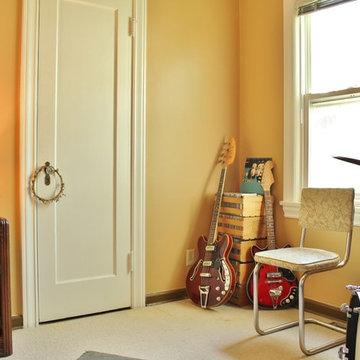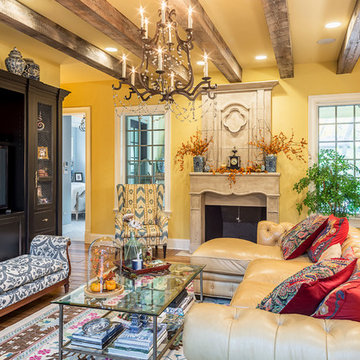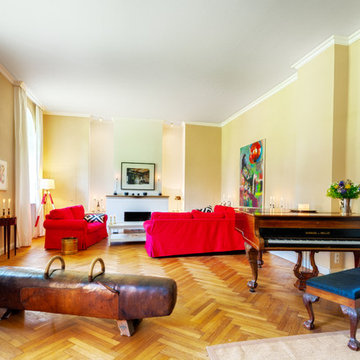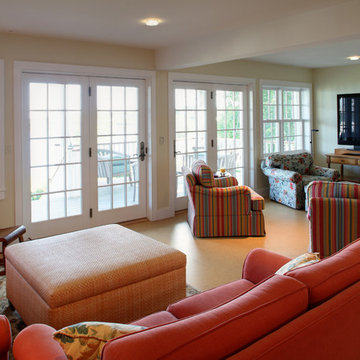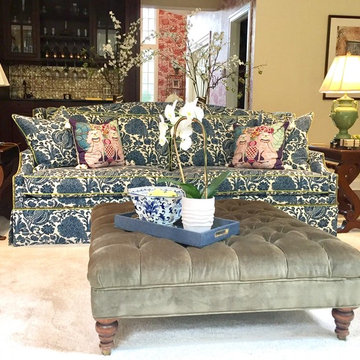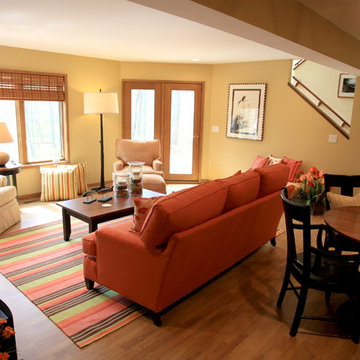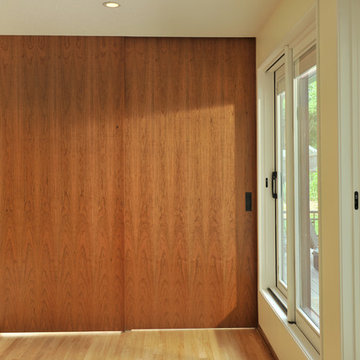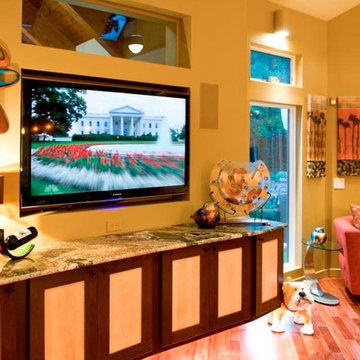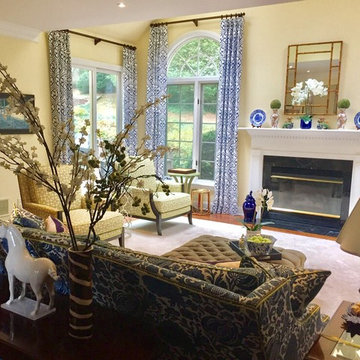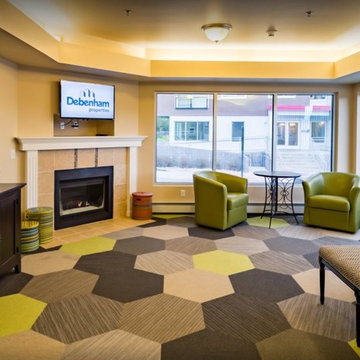Eclectic Family Room Design Photos with Yellow Walls
Refine by:
Budget
Sort by:Popular Today
81 - 100 of 243 photos
Item 1 of 3
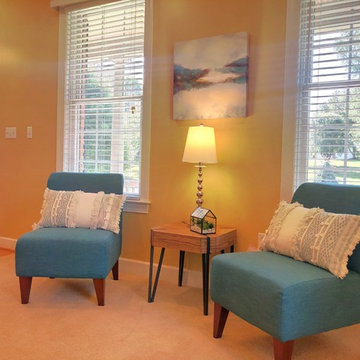
Offering vacant home staging in PA, Sherri Blum is your premier home stager for realtors in central Pennsylvania. Serving the Carlisle, Camp Hill, Harrisburg, Mechanicsburg and surrounding area, Sherri will gladly discuss your needs and help you put your best face forward when selling a home. Homes of all sizes will benefit from our staging services. See the before and after as Sherri takes this vacant 1990’s colonial and turns it into a cozy, well planned family home.
The empty “before” photos show the space as a long and narrow living room off the kitchen. Without our visuals, buyers would focus on the bright yellow paint and worry about how to best use the awkward living room. Another concern was the lack of a kitchen table space. So my planning provided a space for enjoying the fireplace focal point (over which a TV could be installed) and a separate conversation grouping on the far end. The end of the family room closest to the kitchen would provide a natural space for a kitchen table to allow gathering and meal space for an active family.
Seeking a real estate home stager in the Harrisburg, Camp Hill, Mechanicsburg or Carlisle area of central PA? Contact Sherri today. No home staging job is too big or too small.
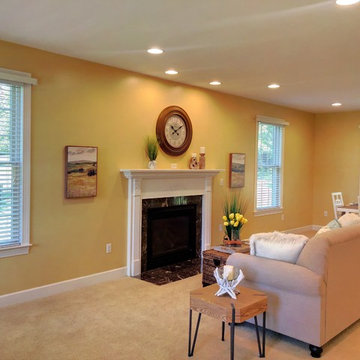
Vacant Home staging for realtor in Carlisle PA, by Sherri Blum, Celebrity Designer and Home Stager.
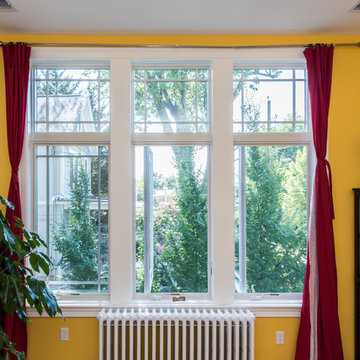
Finecraft Contractors, Inc.
William Feeney Architects
Susie Soleimani Photography
We built this 2-story addition with a stucco exterior finish.
Interior decoration, window treatment and accessories done by homeowner.
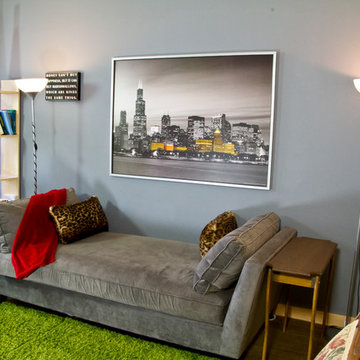
For the Parlor, we did a beautiful yellow; the color just glows with warmth; gray on the walls, green rug and red cabinetry makes this one of the most playful rooms I have ever done. We used red cabinetry for TV and office components. And placed them on the wall so the cats can climb up and around the room and red shelving on one wall for the cat walk and on the other cabinet with COM Fabric that have cut outs for the cats to go up and down and also storage.
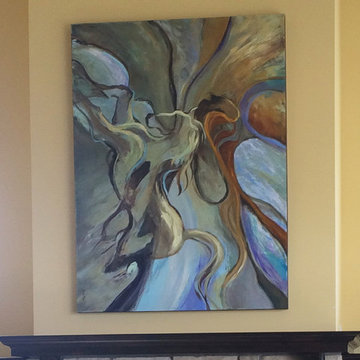
A colorful family was looking for a piece that would give them goosebumps as a focal point in their two-story great room. Our artist painted them a custom piece that was abstract, colorful, and full of life. He even came with our team to the unveiling of the art to the family and it brought tears to their eyes (and maybe ours as well). Can you spot the horse?
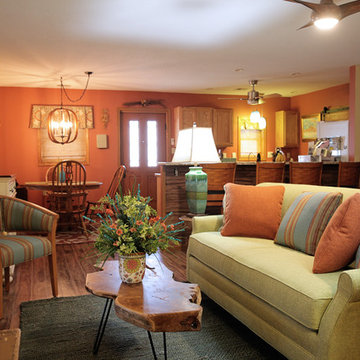
Our Client left her home on the east coast to care for her aging parents, After they passed, she hired Studio Designs to help her transform her childhood home into a colorful , comfortable cottage for her "forever home"
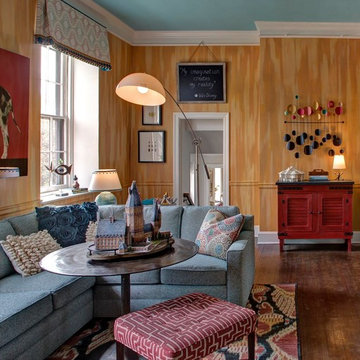
Large windows enhance the bright and happy vibe of this family gathering space. The movement in the pattern on the faux painted walls provides the background energy for S.T.E.M. inspired games, puzzles and books to be enjoyed by all. The sectional sofa is used as a banquette with the full height round table, a perfect place to build a 3-D puzzle, play cards or have a snack. Design: Carol Lombardo Weil, The Decorating Therapist; Photo: Alain Jaramillo
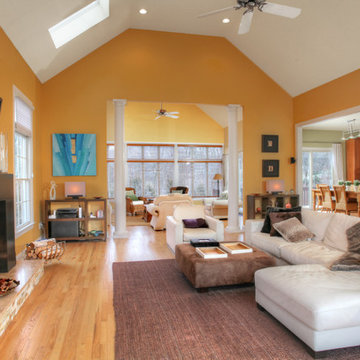
We custom designed the fireplace surround and enhanced the light streaming through the windows and skylights by incorporating a warm yellow/terracotta color scheme.
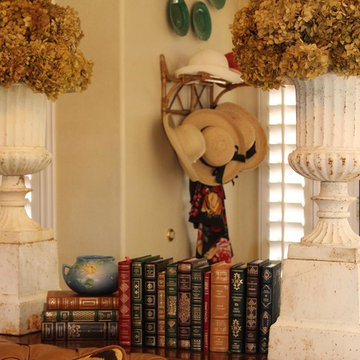
A casually appointed Family Room featuring comfortable leather seating with colorful accents.
Tammie Willis
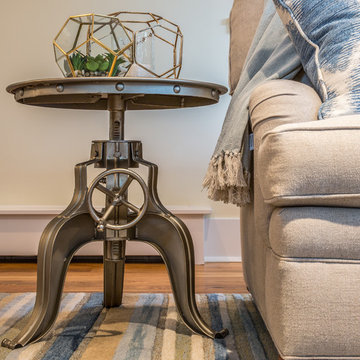
We designed this space for a young family relocating to Boulder from San Francisco. We did the whole project while they were still in SF so that they arrived to a finished space that was ready to live in! We went with a traditional look but layered in industrial and modern elements. We kept the big pieces neutral and brought in blues and greens in accents throughout.
Eclectic Family Room Design Photos with Yellow Walls
5
