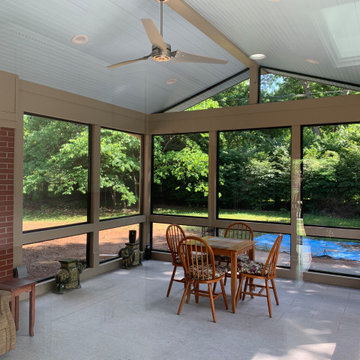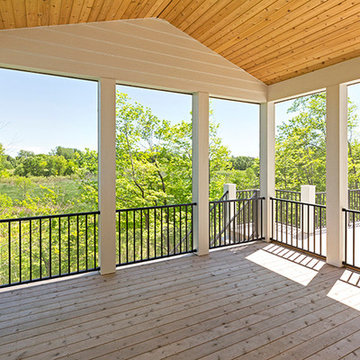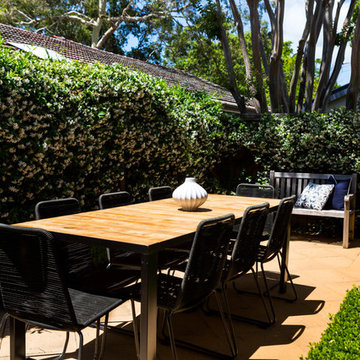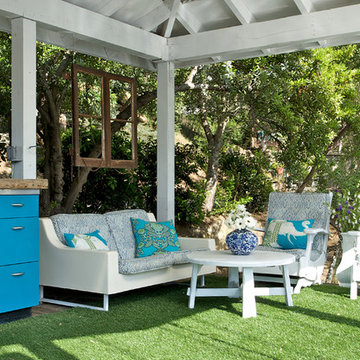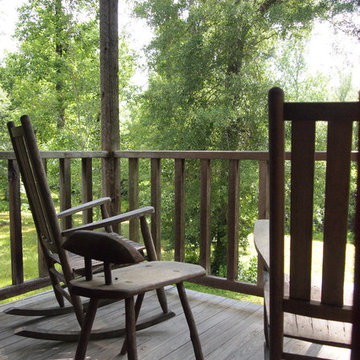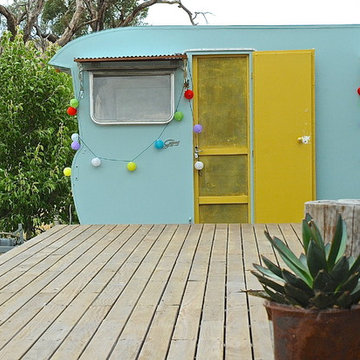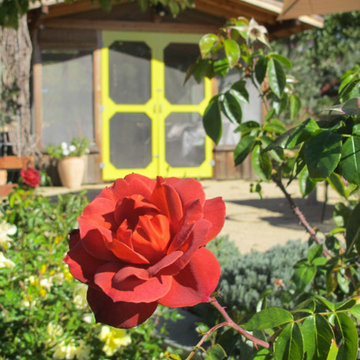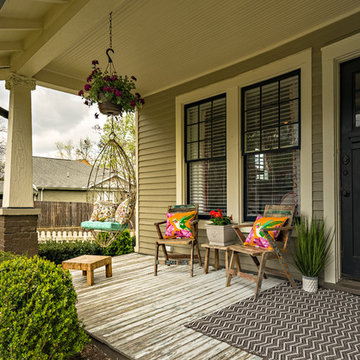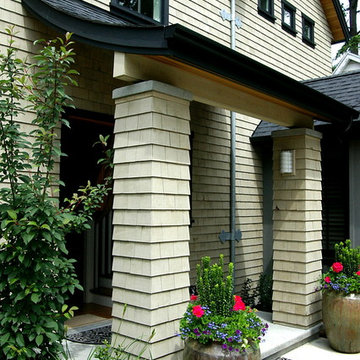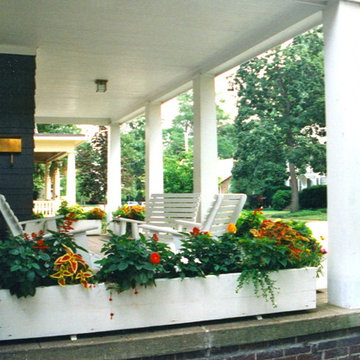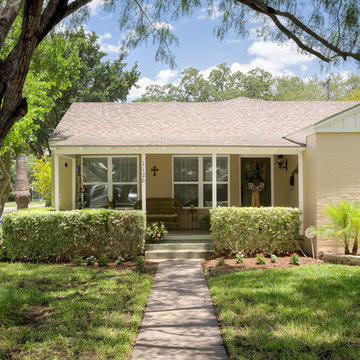Eclectic Green Verandah Design Ideas
Refine by:
Budget
Sort by:Popular Today
41 - 60 of 362 photos
Item 1 of 3
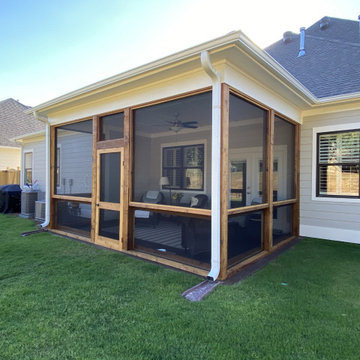
We frequently work with clients who want to convert a deck to a screened porch, so we add posts and a roof and connect the roof to the floor with screens. We also often upgrade covered porches to screened porches.
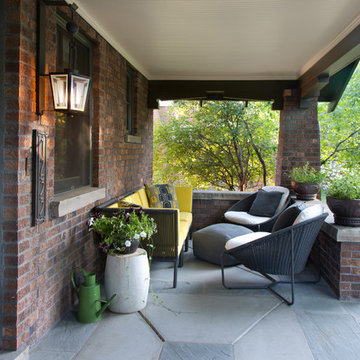
This porch is a great place to hang out in the evenings and enjoy the warm summer air.
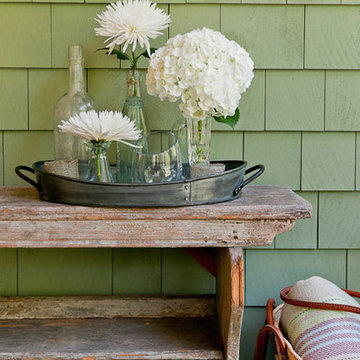
Juxtaposing the newly renovated siding and antique bench with vases and flowers. Grab a blanket on the way out to the beach.
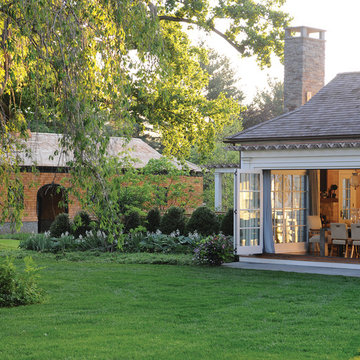
Photographer: Stacy Bass
Luxurious pool house sited on grand estate. Contemporary features with traditional design. Expansive french doors open to outdoor, poolside entertaining space. Cupola brings natural light into kitchen area.
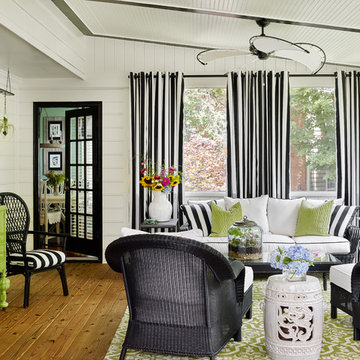
The existing deck did not get used because of the hot afternoon sun so they decided to build a screened in porch primarily as an entertaining and dining space.
A lot of research was done to make sure "outdoor" products were used that would stand the test of time and not get damaged by the elements.
The porch was enlarged from the original deck and is 16' x 28' and serves as a lounging and dining area. A key component was making the porch look like it was a part of the house.
We used black paint on the doors, window frames and trim for high contrast and personality to the space.
Pressure treated wood was used for the decking. The ceiling was constructed with headboard and 1 x 6 inch trim to look like beams. Adding the trim to the top and painting the molding black gave the room an interesting design detail.
The interior wood underneath the screens is yellow pine in a tongue and groove design and is chair-rail height to provide a child safe wall. The screens were installed from the inside so maintenance would be easy from the inside and would avoid having to get on a ladder for any repairs.
Photo Credit: Emily Followill Photography
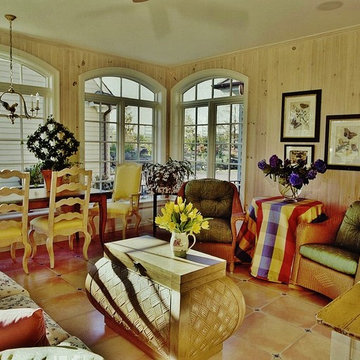
Four Seasons Room - Country French dining table by Woodland; dining chairs by Century, fabric Scalamandre Mayfair Plaid Yellow/Blue and Regimental Cord Buttercup; Table skirt Scalamandre Dorset Plaid Blue/Gold/Red
Photography - Tom Grimes
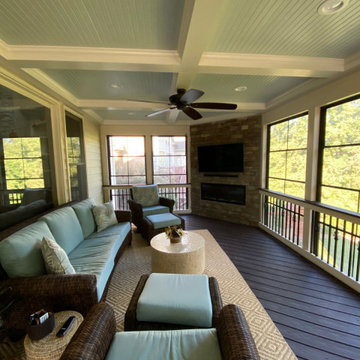
This outdoor living combination design by Deck Plus has it all. We designed and built this 3-season room using the Eze Breeze system, it contains an integrated corner fireplace and tons of custom features.
Outside, we built a spacious side deck that descends into a custom patio with a fire pit and seating wall.
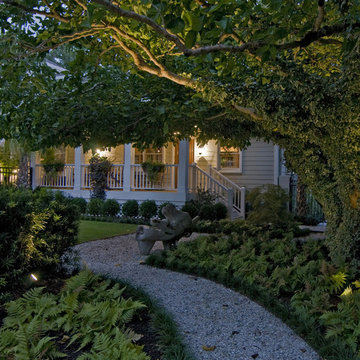
This lovely front porch was a former garage! YES! it truly was. The garage was transformed into a pub room complete with an inviting front porch.
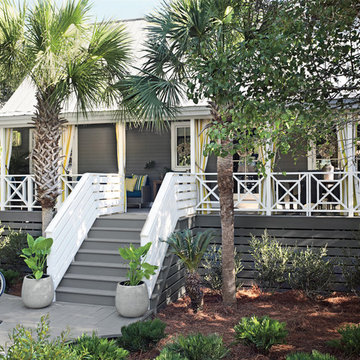
“Courtesy Coastal Living, a division of Time Inc. Lifestyle Group, photograph by Tria Giovan and Jean Allsopp. COASTAL LIVING is a registered trademark of Time Inc. Lifestyle Group and is used with permission.”
Eclectic Green Verandah Design Ideas
3
