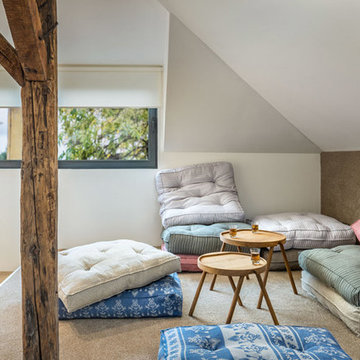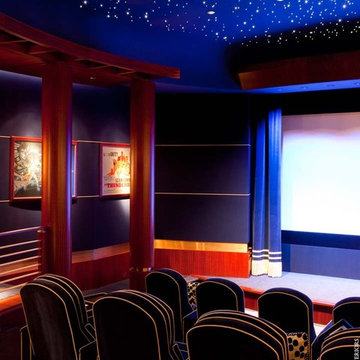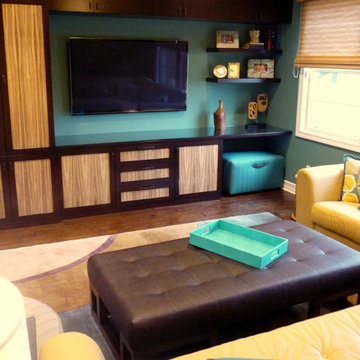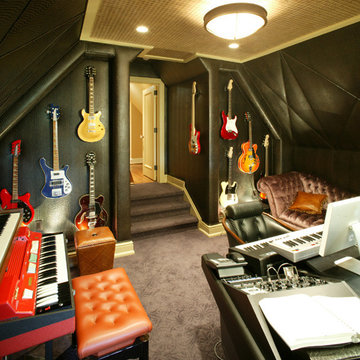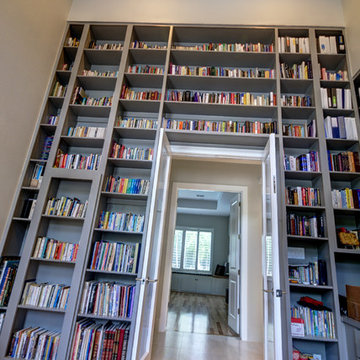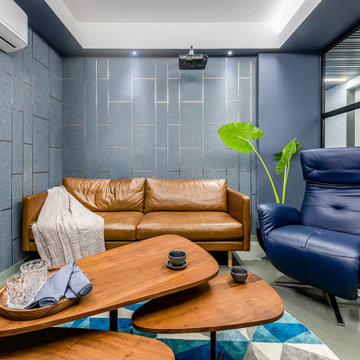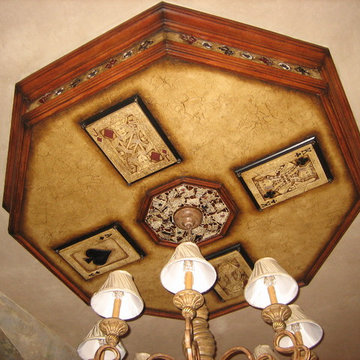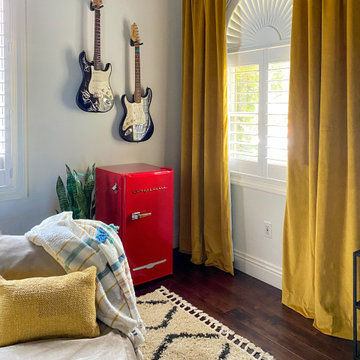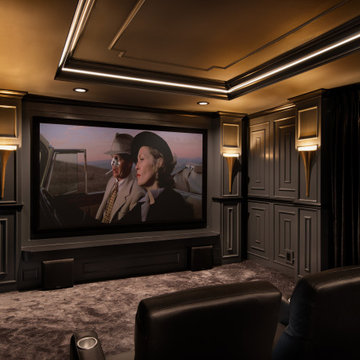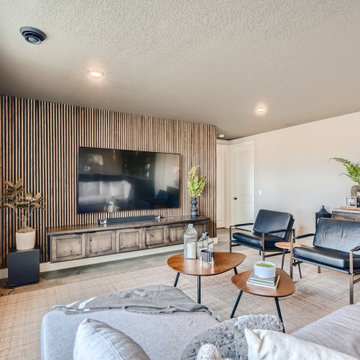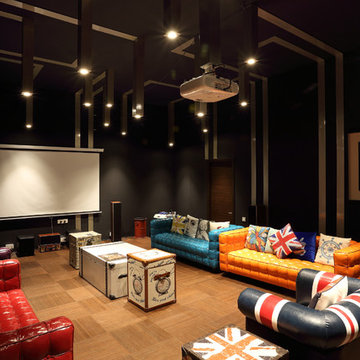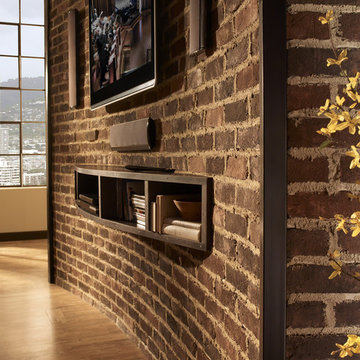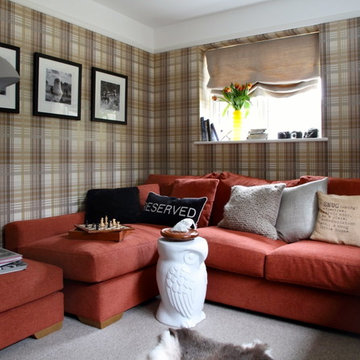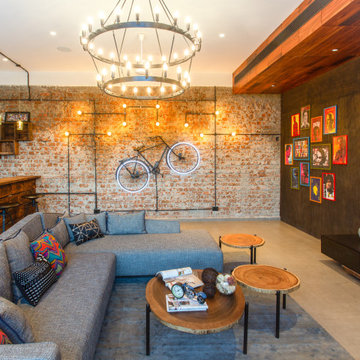Eclectic Home Theatre Design Photos
Refine by:
Budget
Sort by:Popular Today
121 - 140 of 2,050 photos
Item 1 of 2
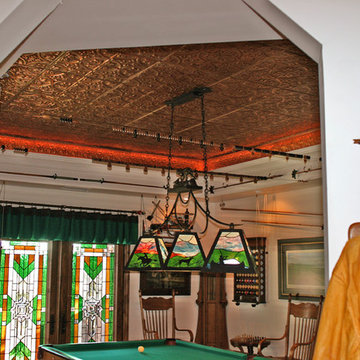
A game room or man cave is a great gathering space to showoff family treasures. Pattern 2 in Copper Tuscan Bronze with C1 crown molding. The Snaplock tin ceiling panel is used which simply screws directly into drywall ceilings.
Find the right local pro for your project
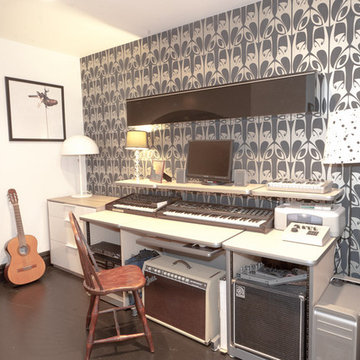
An eclectic music studio has been created for the owner.
Photography Francis Augustine
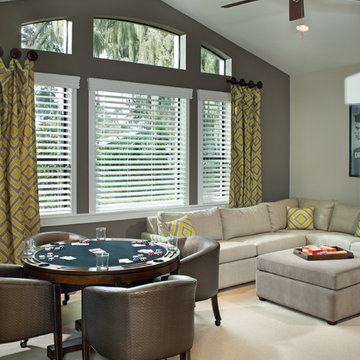
St. Augustine 1201: Elevation “E”, open Model for Viewing at The Preserve at Eaglebrooke in Lakeland, Florida.
Visit www.ArthurRutenbergHomes.com to view other Models
4 BEDROOMS / 3.5 Baths / Den / Bonus room
3,893 square feet
Plan Features:
Living Area: 3893
Total Area: 5360
Bedrooms: 4
Bathrooms: 3
Stories: 1
Den: Standard
Bonus Room: Standard
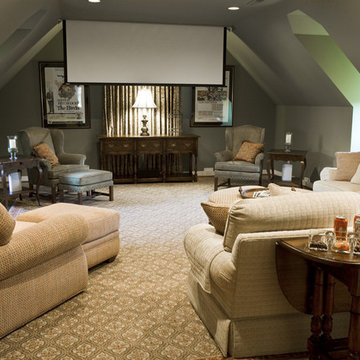
Sage green walls, suede fabrics, large sectional and curved bench provide ample seating for a crowd in this home theater.
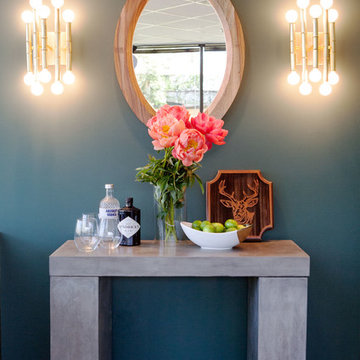
Masculine, yet feminine bar vinette with concrete console, jonathan adler sconces, and reclaimed wood modern mirror. Photo credit: Josh Shadid
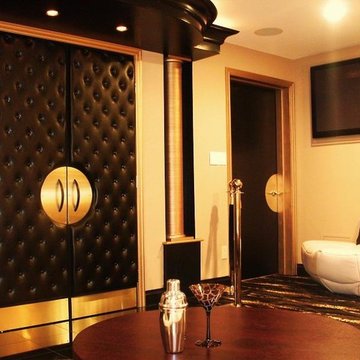
Gold and black paint on trims highlight the room. The columns are actually simple PVC pipes cut in half. We used a luxurious sea grass golden wall paper by Candice Olson.
Eclectic Home Theatre Design Photos
7
