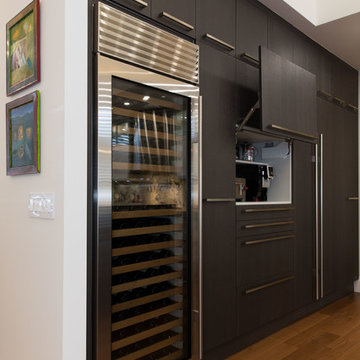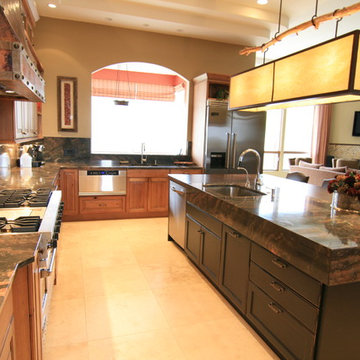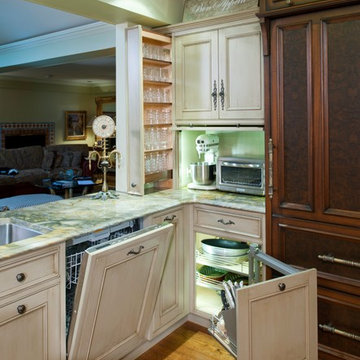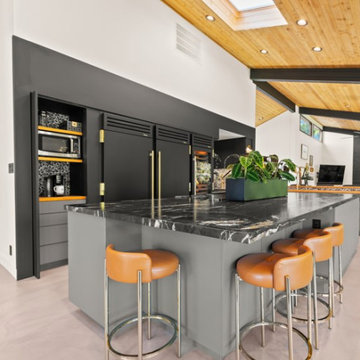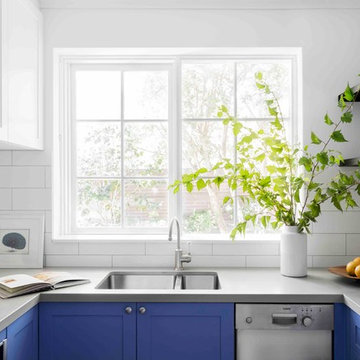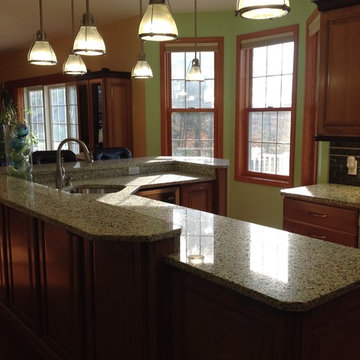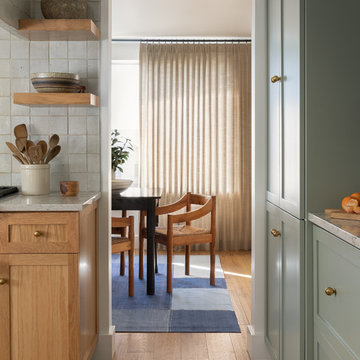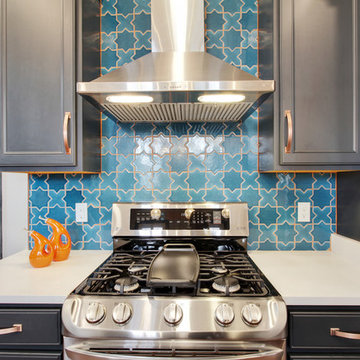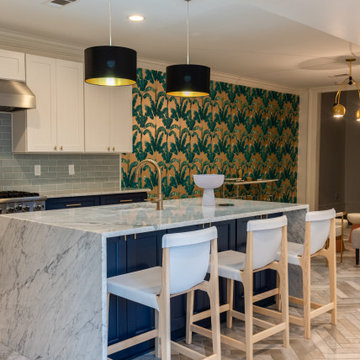Eclectic Kitchen Design Ideas
Refine by:
Budget
Sort by:Popular Today
101 - 120 of 1,956 photos
Item 1 of 3
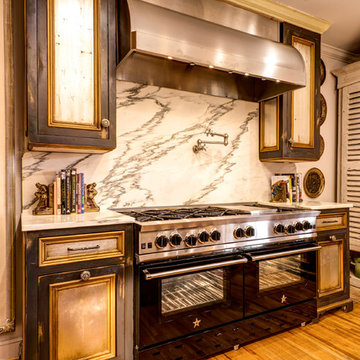
If you love unfitted and eclectic designs, than you will fall in love with this kitchen. Using reclaimed pine, iron and copper for the island with a 2 1/2" thick marble top... Silver leaf for the cabinet doors and drawer fronts...
Photos by Joseph De Sciose
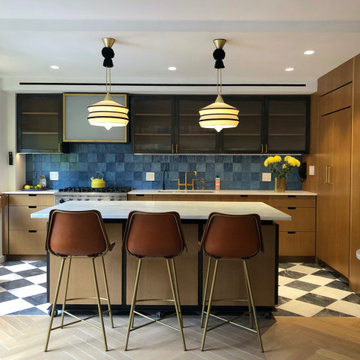
Full apartment renovation in New York City. Collaboration with James Sanders + Associates and Chiara de Rege Interiors.
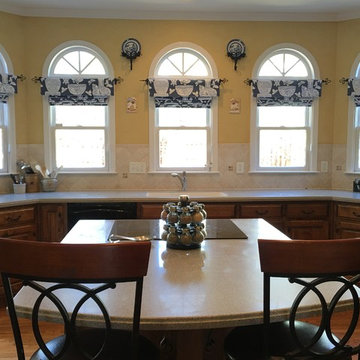
DRAPES & DECOR
The client wanted to bring interest and color to this kitchen. We have created a window covering design in the form of a functional roman shades with valances on decorative rods. This particular design gave a beautiful dimension to the windows which are a focal point in this room.
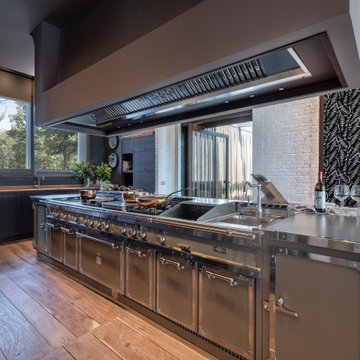
Warm shades, red bricks and floors covered in large antique teak boards typify the beguiling atmosphere of this Venetian villa, which vaunts an enviable location on the edge of a forest. Vast windows enable the property to benefit from views across the garden to the surrounding woodland, meaning that the rooms are bathed in the light and colors of the lush nature all round.
A masterful interpretation means that the house enjoys fluidity and openness between the various rooms, which intersect in a celebration of conviviality, fulfilling the owners’ wishes. The art-collecting house owners wanted to craft a home in which they could display international works of art, while enhancing their value. Every item reveals the personality of the proprietors.
As culinary connoisseurs, the owners also wanted to make the kitchen into the very heart of the home: a place in which to exhibit, live and shape. The result is an elegant, warm and welcoming kitchen that is profoundly connected with the rest of the home.
The single-block kitchen with a professional island by Officine Gullo is an invitation to partake. Providing plenty of room for the “chef”, the kitchen encourages socializing, while allowing the person who’s cooking to chat with others in the surrounding spaces.
The Officine Gullo made-to-measure island kitchen stands almost 4 meters long with ample space and a plethora of cooking methods provided by the professional elements taken straight from top restaurant kitchens, such as the smooth fry top, cooktop
with 4 burners, central coup de feu, ceramic glass electric plate and electric pasta cooker, as well as generous steel worktops for food preparation. The lower section contains the spacious multifunction fan oven made entirely in stainless steel, food warmer, and several compartments and drawers. The steel washbasin with faucets and integrated hood complete the island.
The structure is manufactured in steel sheets measuring up to 3mm thick, powder-coated in Pearl Beige, and finished with the
finest solid brass and brushed nickel details.
This kitchen is not only a place where meals are made. It’s also a multifunctional place where friends and family gather to spend quality time together, where the workspace is accessorized to the highest standard and remains open to the rest of the house.
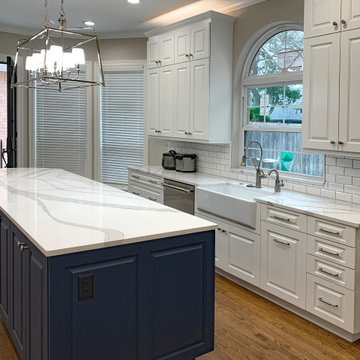
Midtown Cabinetry took on the Clear Lake Area Remodel after contacted about the water heater failing in the attic ruining almost everything in the house. Everything from the stairs to the kitchen needed redone as well as some rooms the client wanted to remodel as well. This is the Kitchen. The cabinetry is from Bridgewood Cabinetry.
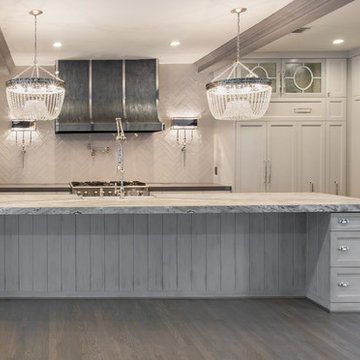
This amazing, U-shaped Memorial (Houston, TX 77024) custom kitchen design was influenced by the "The Great Gatsby" era with its custom zinc flared vent hood with nickel plated laminate straps. This terrific hood flares in on the front and the sides. The contrasting finishes help to add texture and character to this fully remodeled kitchen. This hood is considerably wider than the cooktop below. It's actually 60" wide with an open back splash and no cabinets on either side. We love to showcase vent hoods in most of our designs because it serves as a great conversation piece when entertaining family and friends. A good design tip is to always make the vent hood larger than the stove. It makes an incredible statement! The antiqued, mirror glass cabinets feature a faux finish with a furniture like feel. The large back splash features a zig zag design, often called "chevron pattern." The french sconces with nickel plated shades are beautifully displayed on each side of the gorgeous "La Cornue" stove adding bling to the kitchen's magnificence and giving an overall elegant look with easy clean up. Additionally, there are two (2) highbrow chandeliers by Curry & Company, gives the kitchen the love needed to be a step above the norm. The island bar has a farmhouse sink and a full slab of "Fantasy Brown" marble with seating for five. There is tons of storage throughout the kitchen with plenty of drawer and cabinet space on both sides of the island. The sub-zero refrigerator is totally integrated with cupboards and drawers to match. Another advantage of this variety of refrigeration is that you create furniture-style cabinetry. This is a truly great idea for a dateless design transformation in Houston with raised-panel cupboards and paneled appliances. Polished nickel handles, drawer pulls and faucet hardware complete the design.

If you love unfitted and eclectic designs, than you will fall in love with this kitchen. Using reclaimed pine, iron and copper for the island with a 2 1/2" thick marble top... Silver leaf for the cabinet doors and drawer fronts...
Photos by Joseph De Sciose

Redesigning and expanding the first floor added a large, open kitchen with skylights over the dual islands. A walk-in pantry provides much-needed space for storage and cooking.
Contractor: Momentum Construction LLC
Photographer: Laura McCaffery Photography
Interior Design: Studio Z Architecture
Interior Decorating: Sarah Finnane Design
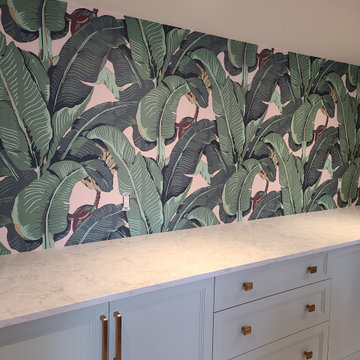
Miami style basement kitchen perfect for hosting summer pool parties. with a feature wall of banana leaf wallpaper
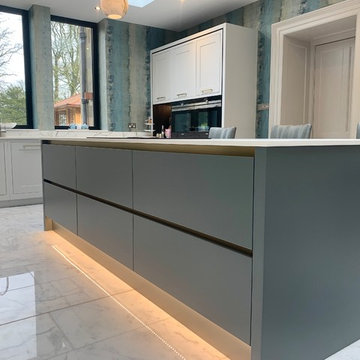
Extremely proud of our team for the completion of this fabulous kitchen & dining room commission situated within a breathtaking 17th Century, Grade II estate in rural Northumberland.
Using an eclectic mix of materials, textures and furniture styles our brief was to create a luxurious, classic-contemporary feel.
Visit our Blaydon Showroom or drop us a note here and let us help develop your ideas to create a stunning design for your home...
www.newcastlekitchenandbedroomco.co.uk
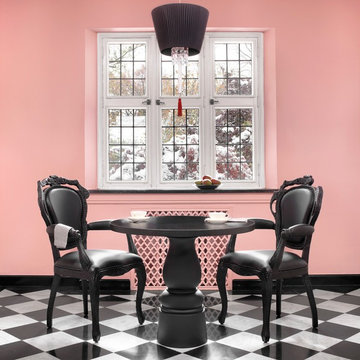
Alise O'Brien Photography
Our assignment was to take a large traditional home in the French Eclectic style and update and renovate the interiors to reflect a more modern style. Many assume that modern furnishings only work in modern settings. This project proves that assumption to be wrong.
Eclectic Kitchen Design Ideas
6
