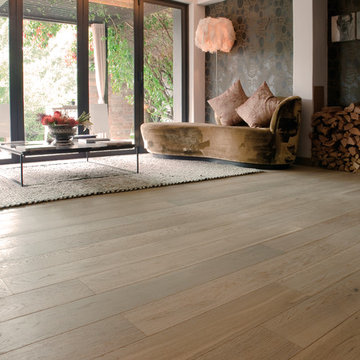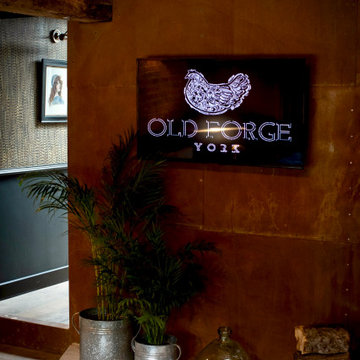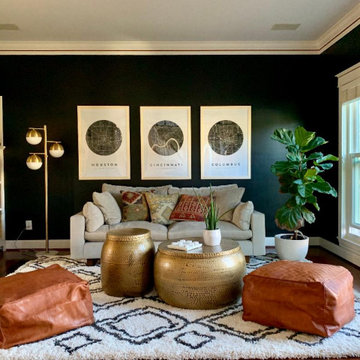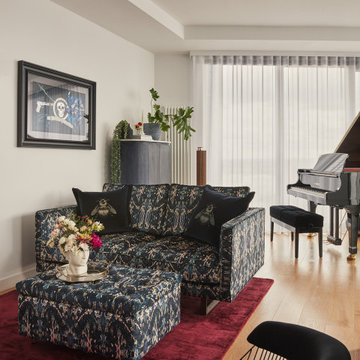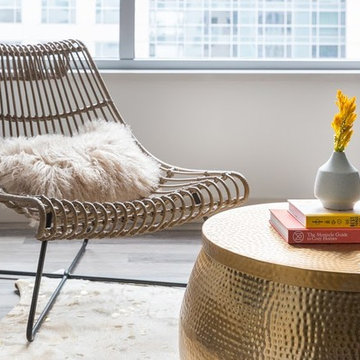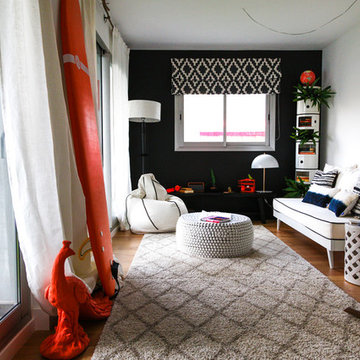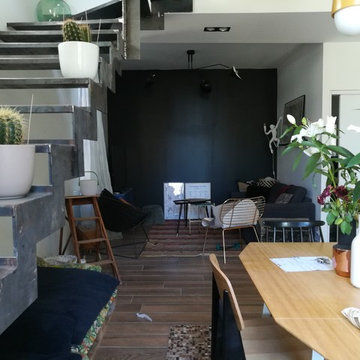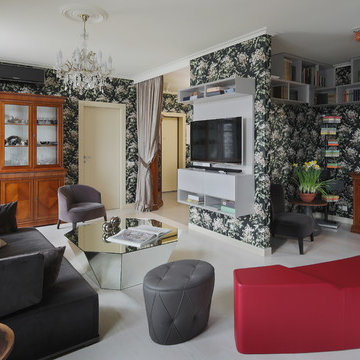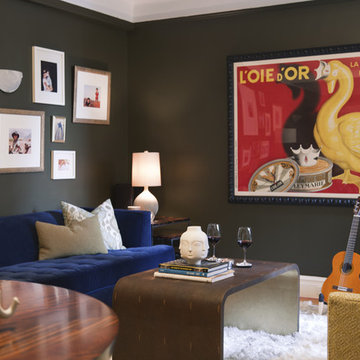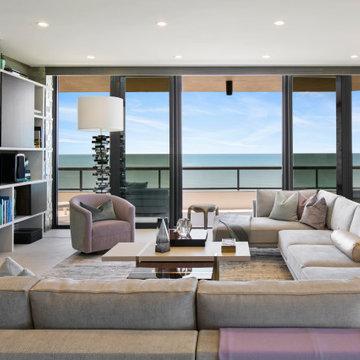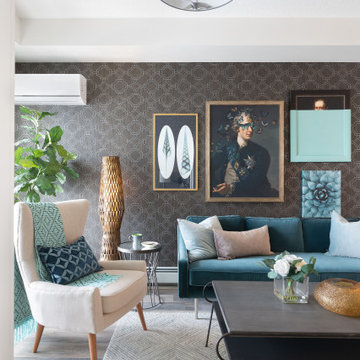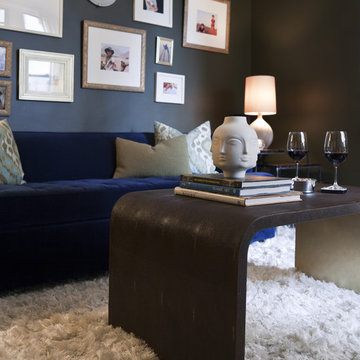Eclectic Living Room Design Photos with Black Walls
Refine by:
Budget
Sort by:Popular Today
161 - 180 of 343 photos
Item 1 of 3
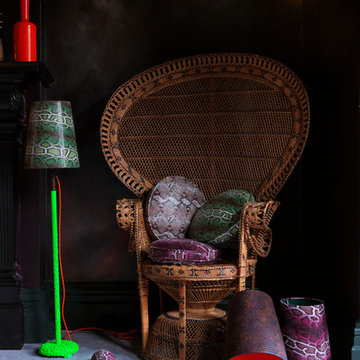
LUXE IT UP with BRAVE BOUTIQUE's home furnishings! The dark moody walls are a wonderful backdrop to add a splash of colour, shape and texture with our 'Vipera' Collection @BRAVE BOUTIQUE
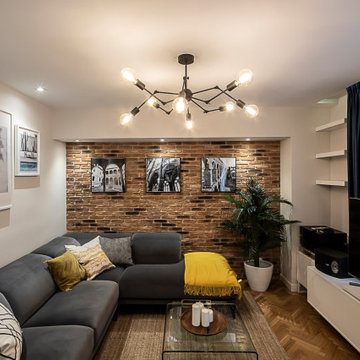
Como uno de los usos de este espacio era el de escuchar música,diseñamos un espacio para el equipo de música, y un almacenaje extraIBle para guardar todos los discos de la familia.
Así, el mueble de TV y minibar se crearon para dar lugar a este, y aprovechar toda la pared.
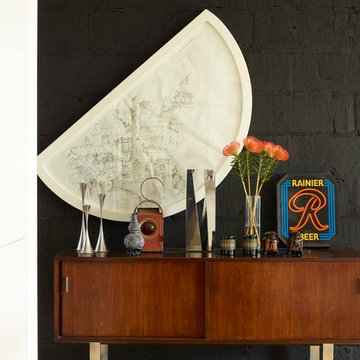
A variety of 'objets' sit atop a mid-century sideboard. The half moon-shaped artwork behind is a memento of an enjoyable dinner in New York City - a sketch on a paper tablecloth of an imaginary Italian/Japanese village by Byron Bell.
Photographer: Rachael Smith
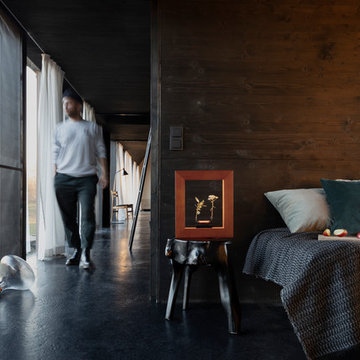
Fotografie: Magnus Pettersson, Location: Das Schwarze Haus, Produkt: Wondermachines
https://wondermachines.com/
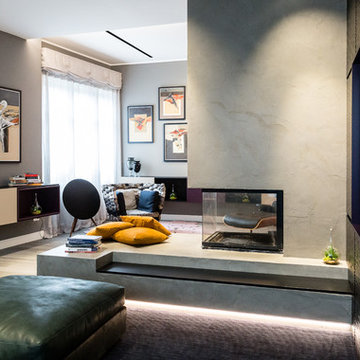
particolare del Camino bifacciale e della panca
Il soggiorno arredato con elementi su misura come la parete che contiene il televisore piatto, che con arredo di serie, come la poltro Vitra mantiene un'apertura visiva.
Il camino centrale è bifacciale ed ha una panca rivestita interamente in resina sulla quale è possibile sedersi o appoggiare oggetti.
All'ingresso è stato realizzato un elemento diaframma su misura,con luce integrata che permette di disimpegnare l'ingresso senza chiudere completamente la visuale
foto marco Curatolo
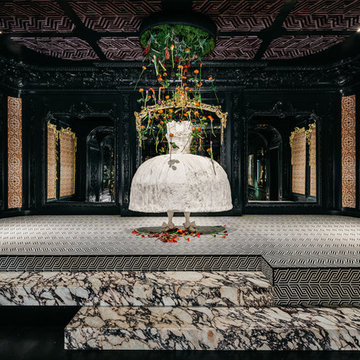
The Ballroom by Applegate-Tran at Decorators Showcase 2019 Home | Existing vintage oak flooring refinished with black stain and finished
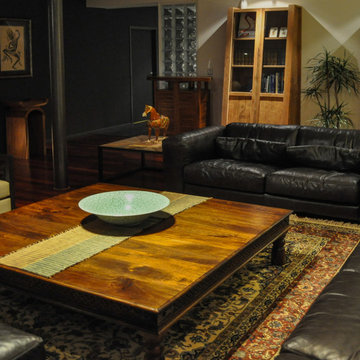
オーストラリア ゴールドコーストの湖畔に位置する戸建住宅のインテリア。日本から移住したクライアントが現地の友人をもてなすためのパブリックリビングは様々な国の要素が混ざり合いながら黒を基調とした落ち着いた空間となっています。
間取り変更を伴う内装工事は現地工務店に依頼、大型のレザーソファーやシェルフは現地で購入しローテーブルや調度品などはインドネシアから輸入してインテリアを仕上げています。
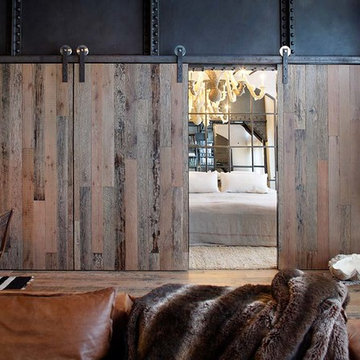
This stunning apartment is situated in the heart of Sydney, at the famous Finger Wharf in Woolloomooloo Bay. This beautiful Edwardian structure is the longest timbered-piled wharf in the world and was completed in 1915.
The client wanted the design and feel of the apartment to recreate the original turn of the century warehouse state. The brief called for an industrial vibe to be created which would complement the original façade and common areas of the building to the new interior of the apartment.
Eclectic Living Room Design Photos with Black Walls
9
