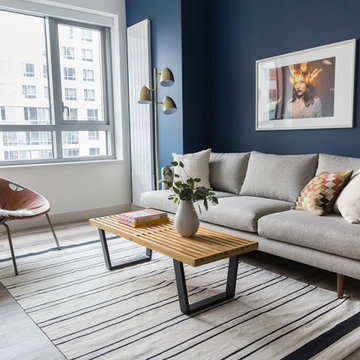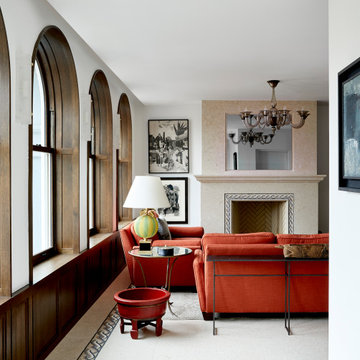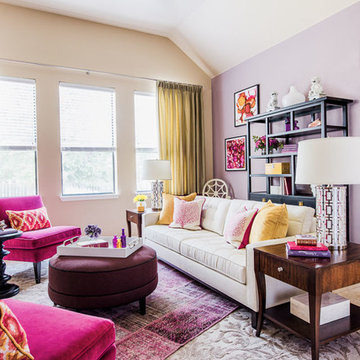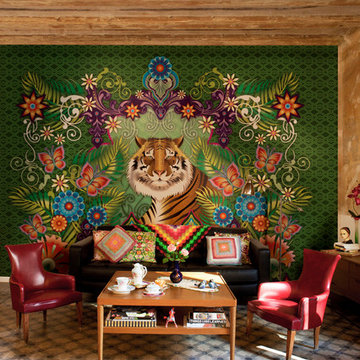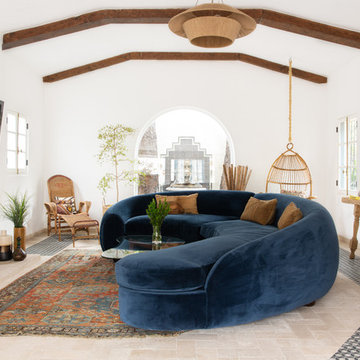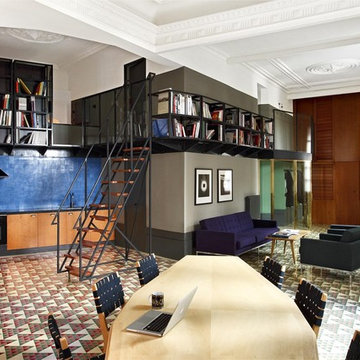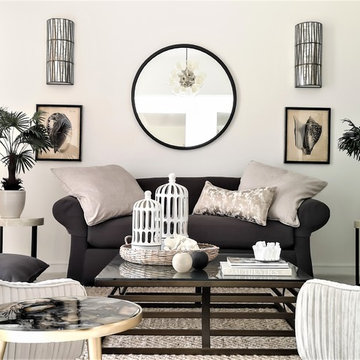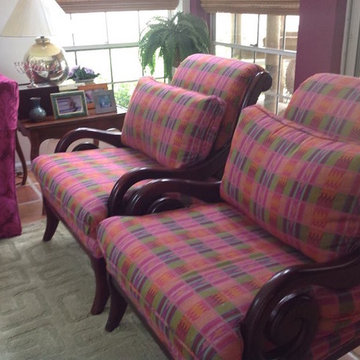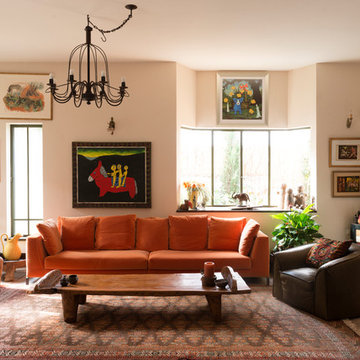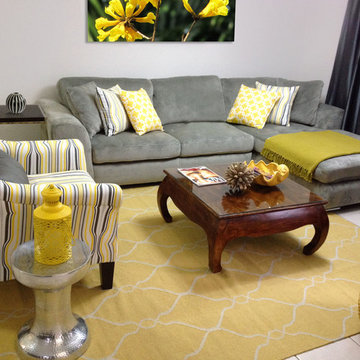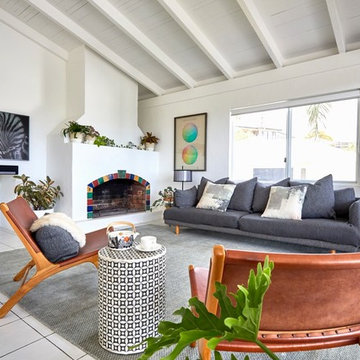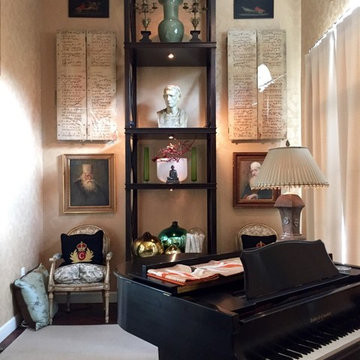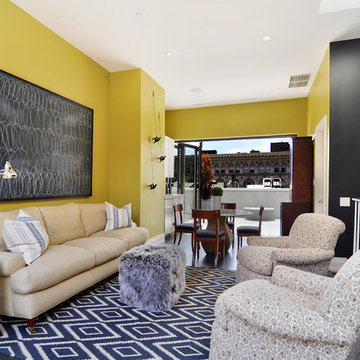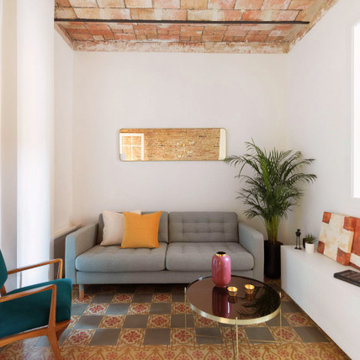Eclectic Living Room Design Photos with Ceramic Floors
Refine by:
Budget
Sort by:Popular Today
101 - 120 of 644 photos
Item 1 of 3
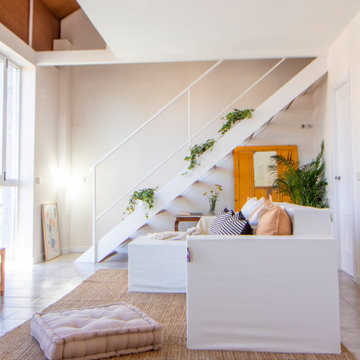
Este proyecto de Homestaging fue especial por muchos motivos. En primer lugar porque contábamos con un diamante en bruto: un duplex de dos habitaciones con muchísimo encanto, dos plantas comunicadas en altura, la segunda de ellas abuhardillada con techos de madera y un espacio diáfano con muchísimas posibilidades y sobre todo por estar en el centro de San Lorenzo de Es Escorial, un lugar mágico, rodeado de edificios singulares llenos de color.
Sin duda sus vistas desde el balcón y la luz que entraba por sus inmensos ventanales de techo a suelo eran su punto fuerte, pero necesitaba una pequeña reforma después de haber estado alquilado muchos años, aunque la cocina integrada en el salón sí estaba reformada.
Los azulejos del baño de la primera planta se pintaron de un verde suave y relajado, se cambiaron sanitarios y grifería y se colocó un espejo singular encontrado en un mercado de segunda mano y restaurado. Se pintó toda la vivienda de un blanco crema suave, asimismo se pintó de blanco la carpintería de madera y las vigas metálicas para potenciar la sensación de amplitud
Se realizaron todas aquellas pequeñas reparaciones para poner la vivienda en óptimo estado de funcionamiento, se cambiaron ventanas velux y se reforzó el aislamiento.
En la segunda planta cambiamos el suelo de gres por una tarima laminada en tono gris claro resistente al agua y se cambió el suelo del baño por un suelo vinílico con un resultado espectacular
Y para poner la guinda del pastel se realizó un estudio del espacio para realizar un homestaging de amueblamiento y decoración combinando muebles de cartón y normales más fotografía inmobiliaria para destacar el potencial de la vivienda y enseñar sus posibles usos que naturalmente, son propuestas para que luego el inquilino haga suya su casa y la adapte a su modo de vida.
Todas las personas que visitaron la vivienda agradecieron en contar con el homestaging para hacerse una idea de como podría ser su vida allí
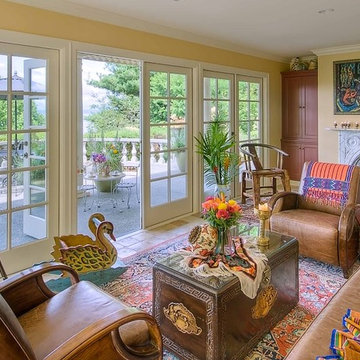
You would not believe the view beyond that patio (next image will help). On the crest of Sunset Hill in Seattle, this family room is where everybody really lives. Meaningful conversations over tea and cookies happen here. Eclectic asymmetry rules the roost in the arrangements.
Photo by Aaron Ostrowski
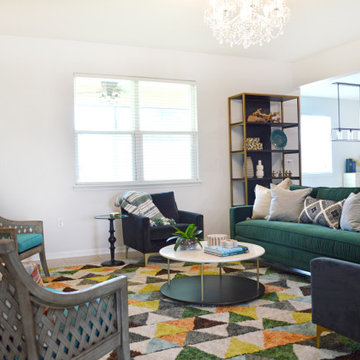
A modern and eclectic family hang-out space. This room's best features are its bright colors, green velvet sofa, and modern lines. A truly unique space for a unique family!
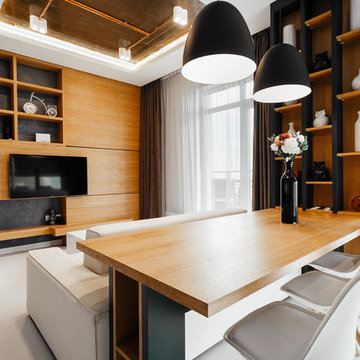
Благодаря использованию монохромных цветов, удалось сконцентрировать внимание на достаточно ярких пятнах массива ореха, который решили в двух оттенках: в гостиной – светлом и в спальнях – темном.
Сидя за столом открывается замечательный вид на море. Необычный двойной диван, выполненный на заказ, разделяет обеденную зону от гостиной. Художественным акцентом является большой черно-белый портрет на стене.
Благодаря использованию монохромных цветов, удалось сконцентрировать внимание на достаточно ярких пятнах массива ореха, который решили в двух оттенках: в гостиной – светлом и в спальнях – темном. Потолок выполнен из двух материалов(бетон вскрытый лаком и гипсокартон) в эстетических целях отлично работает на контрасте.
Разводка под светильники проведена в медной водопроводной трубе для особого шарма.
Сидя за столом открывается замечательный вид на море. Необычный двойной диван, выполненный на заказ, разделяет обеденную зону от гостиной. Художественным акцентом является большой черно-белый портрет на стене.
Состояние квартиры на момент начала работ - новостройка.
Чёрно-белые трафареты и картины были нарисованы художником Анастасией Покатило.
Мебель выполнена производителем "Amado"
Свет выполнен производителем "Lug"
Декор выполнен производителем "Ikea"
Напольное покрытие - керамическая плитка.
Авторы:Ярослав Ковальчук, Светлана Манасова, Анастасия Покатило, Дмитрий Главенчук.
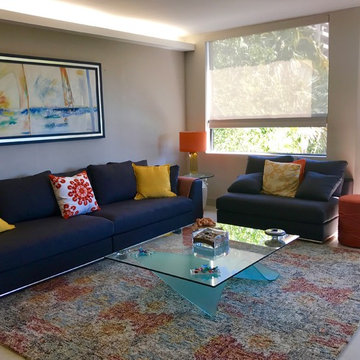
Forte Interiors, Interior Designer, home decor, home improvement, living area, seating area
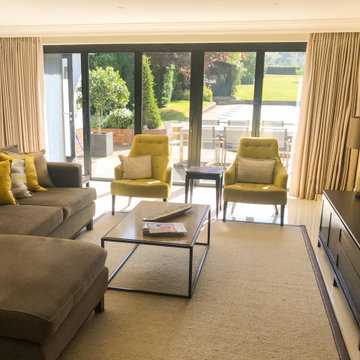
Existing areas of the property were modernised and opened up. Part of a busy house hold with dogs the design had to be striking but practical. This new family area off the open plan kitchen consisted of a custom size large corner sofa, leather bound rug with marble and bronze coffee table. A bespoke dark oak media unit with built in TV and glass lamps provided storage and TV viewing from the kitchen too. Bright citrine yellow armchairs, with cushions in bronze and black accents give colour and interest to the modern scheme.
Services:- Layouts, building consultation, electrical layouts & lighting, mouldings supply, wallpaper and designer paint supply, carpeting and rugs, curtains, electric track, cushions, artwork, custom furniture (coffee table. stools, media unit, sofa armchairs), stock furniture (console table, side tables)
Eclectic Living Room Design Photos with Ceramic Floors
6
