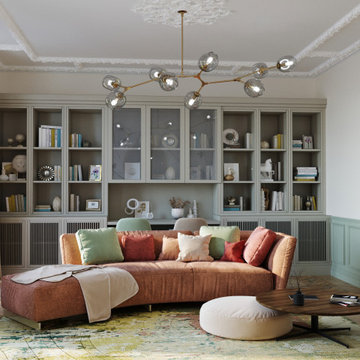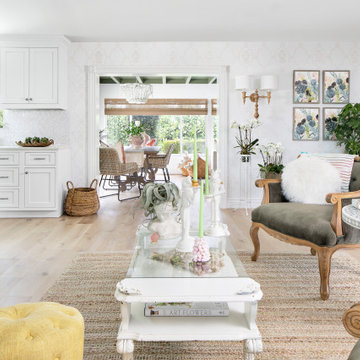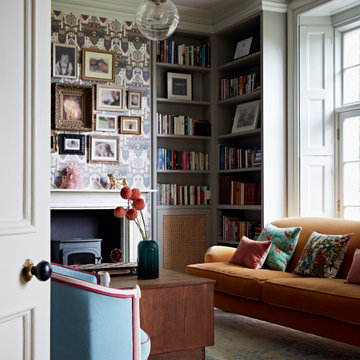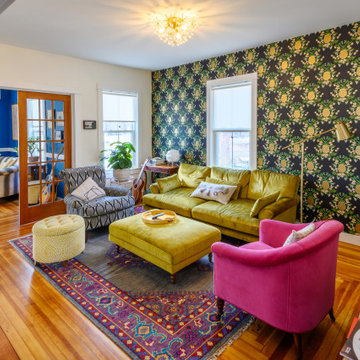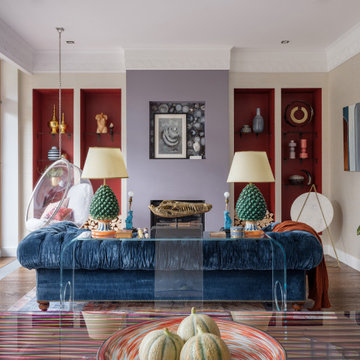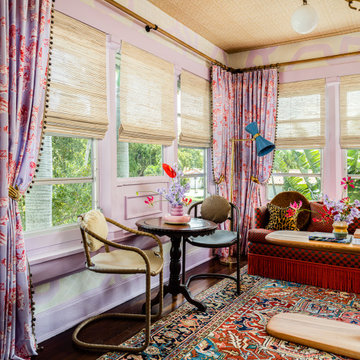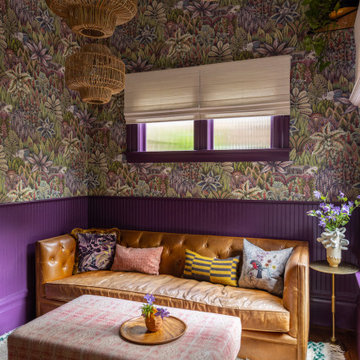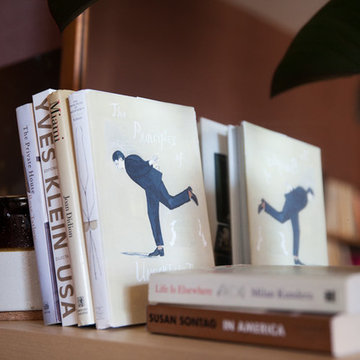Eclectic Living Room Design Photos with Wallpaper
Refine by:
Budget
Sort by:Popular Today
61 - 80 of 539 photos
Item 1 of 3
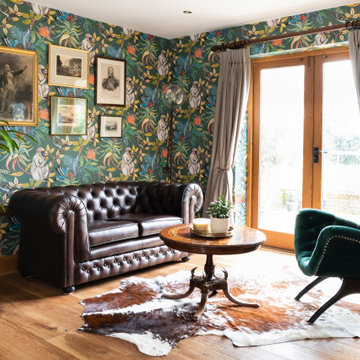
A cosy living room and eclectic bar area seamlessly merged, through the use of a simple yet effective colour palette and furniture placement.
The bar was a bespoke design and placed in such away that the architectural features, which were dividing the room, would be incorporated and therefore no longer be predominant.
The period beams, on the walls, were further enhanced by setting them against a contemporary colour, and wallpaper, with the wood element carried through to the new floor and bar.
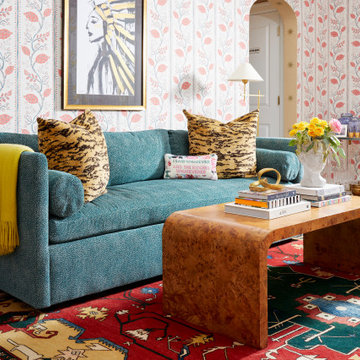
Complete gut and redesign of the entire first floor, including a floor plan modification of the Kitchen, Foyer, and Dining rooms. Bespoke kitchen cabinetry design, built-in carpentry design, and furniture, window treatments, wallpaper, and lighting updates throughout. Bathroom design including custom carpentry, and updated plumbing, lighting, wallpaper, and accessories.
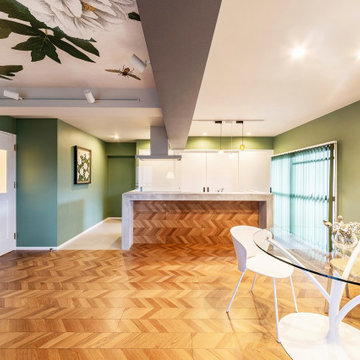
福岡県北九州市の『OLDGEAR』が手掛ける『Artctuary® アートクチュアリ』プロジェクト。空間の為に描き下ろされた“限定絵画”と、その絵画で製作した“オリジナル壁紙”を修飾。世界にひとつだけの“自分の為の美術館”のような物件。
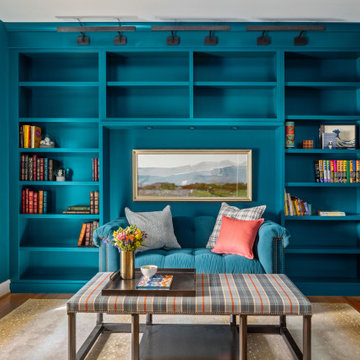
This cozy mountain retreat was meant to be an inviting home away from home!
Now, it's time to grab a cup of tea and cuddle up with your favorite puppy!
Anything is possible with a great team! This renovation project was a fun and colorful challenge!
We were thrilled to have the opportunity to both design and realize the client's vision 100% via Zoom throughout 2020!
Interior Designer: Sarah A. Cummings
@hillsidemanordecor
Photographer: Steven Freedman
@stevenfreedmanphotography
Collaboration: Lane Pressley
@expressions_cabinetry
#stevenfreedmanphotography
#expressionscabinetry
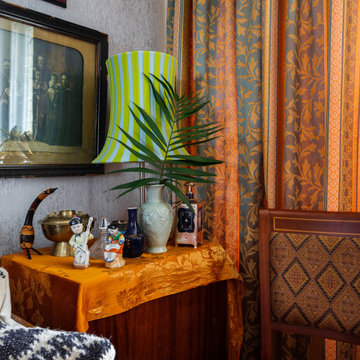
Гостиная в стиле бохо. Мебель середины 20века, отреставрирована по индивидуальному заказу.
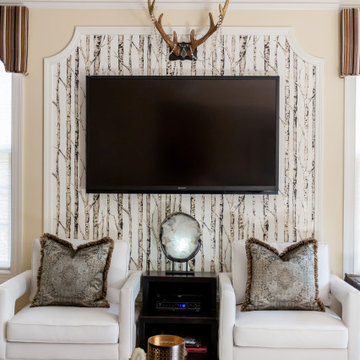
The TV Wall molding details filled with wallpaper help take your eye OFF the TV so you can rest in natural beauty!
Tired of GREY? Try this trendy townhouse full of warm wood tones, black, white and GOLD! The entryway sets the tone. Check out the ceiling! Eclectic accessories abound with textiles and artwork from all over the world. These world travelers love returning to this nature inspired woodland home with a forest and creek out back. We added the bejeweled deer antlers, rock collections, chandeliers and a cool cowhide rug to their mix of antique and modern furniture. Stone and log inspired wallpaper finish the Log Cabin Chic look. What do you call this look? I call it HOME!
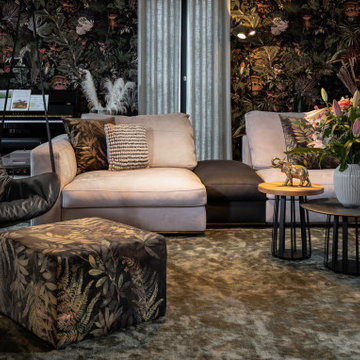
Welcome to the jungle!
Im Wohnbereich gibt die Natur den Ton an. Die extravagante Wandverkleidung mit der hochwertigen Stofftapete von Arte International, dem Schwingsessel der Freifrau Sitzmöbelmanufaktur mit individuellem zur Tapete passendem Stoffbezog von Jab, passend bezogenen Kissen und Sitzhocker sowie farblich abgestimmtem Teppich von Kymo schaffen einen außergewöhnlichen Raum, in dem das großzügige Nubukledersofa von Cierre perfekt zur Geltung kommt.
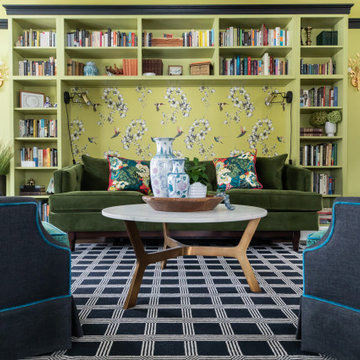
A Wes Anderson inspired library rich with chartreuse built-in bookcases wrapping a green velvet Rejuvenation sofa brings an energy to this 1920’s Spanish colonial home. With art-like wallpaper by Sanderson and Article sconces the functional book storage meets the perfect spot for lounging with a book or cocktails with guests. Design by Two Hands Interiors. View more of this home on our website. #library #livingroom
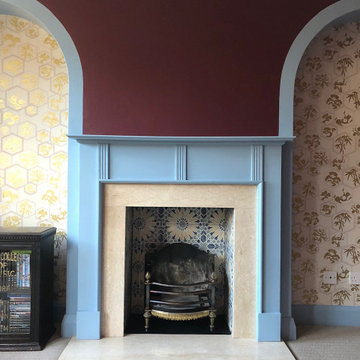
This lounge is the heart of the family home and although well used it had not been updated in many years and the client needed a space to feel relaxed but inspired. The dark walls and woodwork created a cocoon feel adding the feeling of relaxation. My client required somewhere that reflected and reminded her of past holidays and future plans of places to visit. This is seen in the moroccan influenced fireplace tiles and oriental feel to the wallpaper design. The wood fire surround is existing but given a fresh colour and patterned tiles it become the focus in the space.
More photos of this project to follow.

This project was colourful, had a mix of styles of furniture and created an eclectic space.
All of the furniture used was already owned by the client, but I gave them a new lease of life through changing the fabrics. This was a great way to make the space extra special, whilst keeping the price to a minimum.

Formal Living Room, Featuring Wood Burner, Bespoke Joinery , Coving
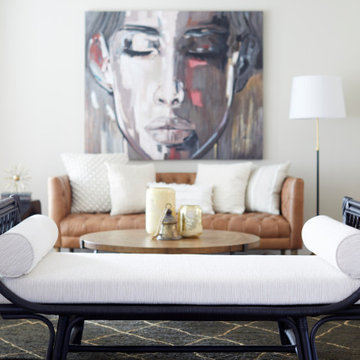
Artsy living room with statement art, swivel chairs, leather sofa and lots of colorful accents.
Eclectic Living Room Design Photos with Wallpaper
4
