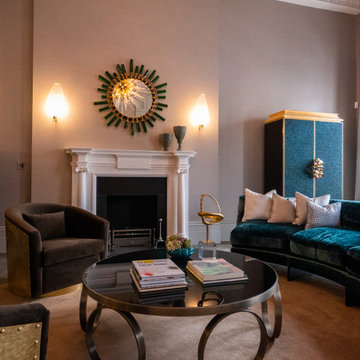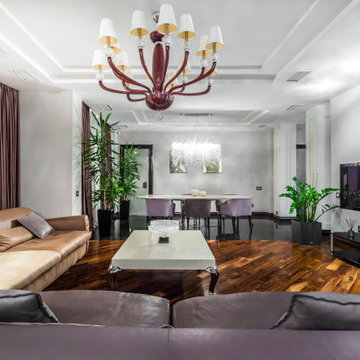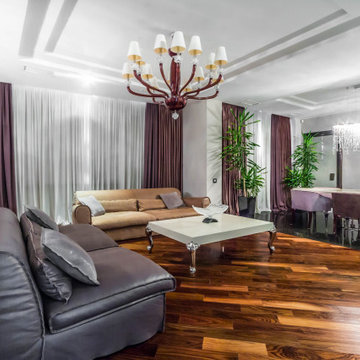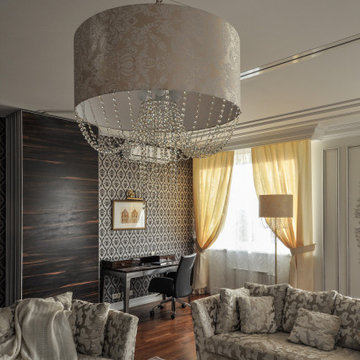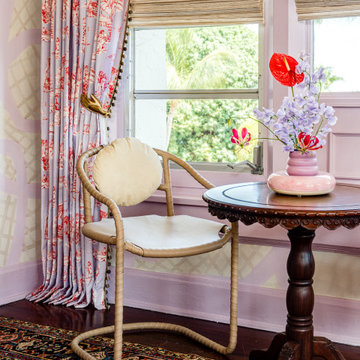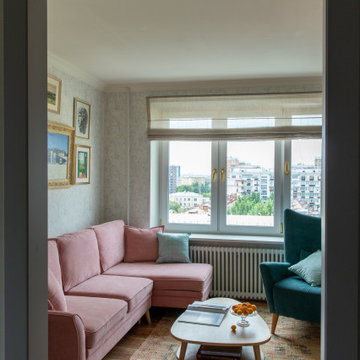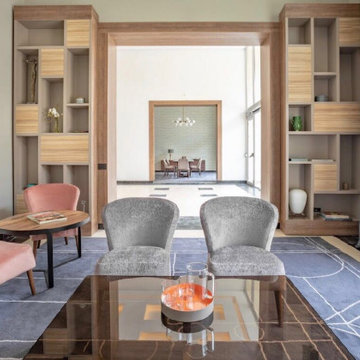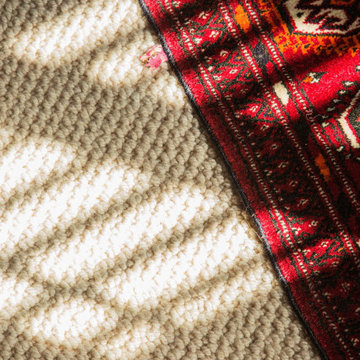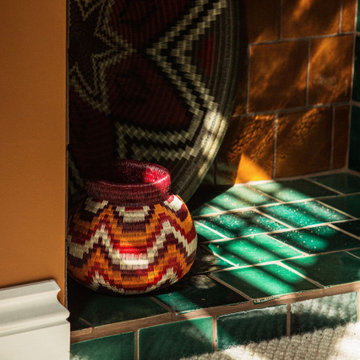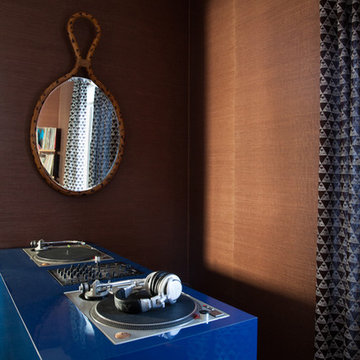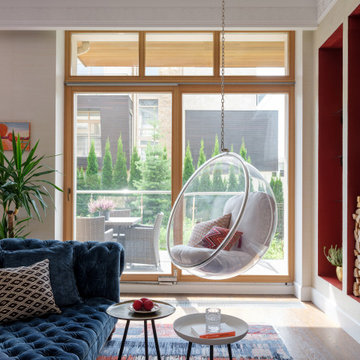Eclectic Living Room Design Photos with Wallpaper
Refine by:
Budget
Sort by:Popular Today
121 - 140 of 539 photos
Item 1 of 3
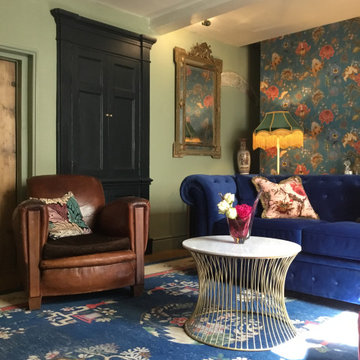
A cosy living room project created for a Georgian holiday cottage in Derbyshire.
Rich, warm colours, House of Hackney wallpaper, pattern and antiques combine to make a bold and sumptuous living space
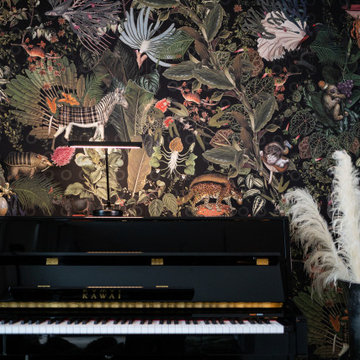
Welcome to the jungle!
Im Wohnbereich gibt die Natur den Ton an. Die extravagante Wandverkleidung mit der hochwertigen Stofftapete von Arte International, dem Schwingsessel der Freifrau Sitzmöbelmanufaktur mit individuellem zur Tapete passendem Stoffbezog von Jab, passend bezogenen Kissen und Sitzhocker sowie farblich abgestimmtem Teppich von Kymo schaffen einen außergewöhnlichen Raum, in dem das großzügige Nubukledersofa von Cierre perfekt zur Geltung kommt.
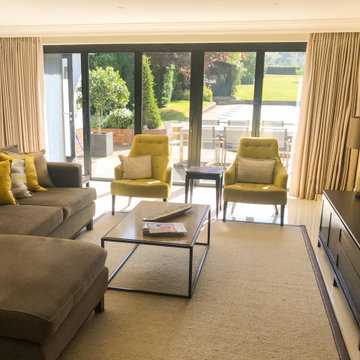
Existing areas of the property were modernised and opened up. Part of a busy house hold with dogs the design had to be striking but practical. This new family area off the open plan kitchen consisted of a custom size large corner sofa, leather bound rug with marble and bronze coffee table. A bespoke dark oak media unit with built in TV and glass lamps provided storage and TV viewing from the kitchen too. Bright citrine yellow armchairs, with cushions in bronze and black accents give colour and interest to the modern scheme.
Services:- Layouts, building consultation, electrical layouts & lighting, mouldings supply, wallpaper and designer paint supply, carpeting and rugs, curtains, electric track, cushions, artwork, custom furniture (coffee table. stools, media unit, sofa armchairs), stock furniture (console table, side tables)
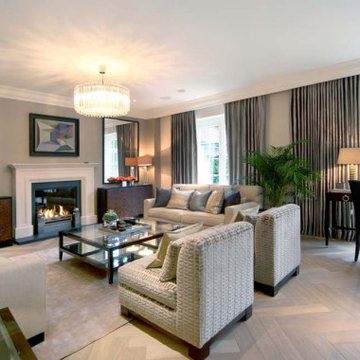
With a beautiful garden view and lots of natural light this design focused on a sophisticated soft colour palate with Art Deco features and lots of texture.
The classical herringbone flooring complemented the custom oak style panelled doors.
An ambient lighting scheme and a variety of elements including the rugs, wood finishes and soft furnishings added warmth.
Zoning up the room into a fireside area, drinks area and garden facing work station also gave this long room style and substance.
Services:- Layouts, product selection and supply, lighting, custom furniture design, supply and install, flooring and rug, wallcoverings, paint finishes, curtains and electric tracks, coving adaption for the tracks, art framing and gallery liaison, accessories, hanging services, styling.
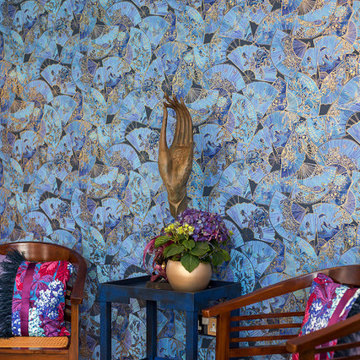
The scheme of this room was designed around the fantastic Matthew Williamson Fanfare wallpaper, which reflects the light. The fan is brought into play in the travel artefacts that adorn the room. The bright, jewel colours make it warm and inviting in the evening, providing a cosy place to share a bottle of wine in front of the fire.
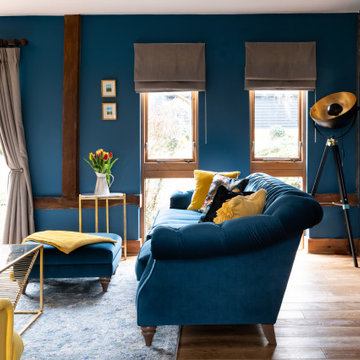
A cosy living room and eclectic bar area seamlessly merged, through the use of a simple yet effective colour palette and furniture placement.
The bar was a bespoke design and placed in such away that the architectural features, which were dividing the room, would be incorporated and therefore no longer be predominant.
The period beams, on the walls, were further enhanced by setting them against a contemporary colour, and wallpaper, with the wood element carried through to the new floor and bar.
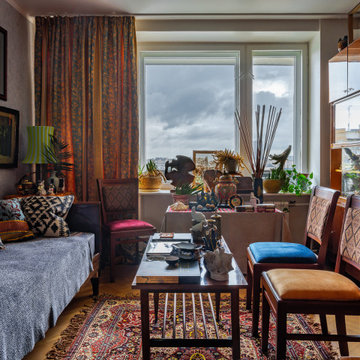
Гостиная в стиле бохо. Мебель середины 20века, отреставрирована по индивидуальному заказу.
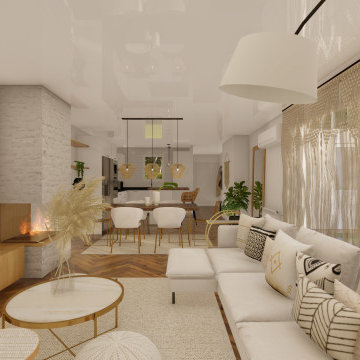
Diseño de salón comedor conectada con la cocina. Se pudo reaprovechar parte del mobiliario existente, usando como "separador" de espacios la chimenea existente. Detalles en paredes como un mural compuesto de póster y láminas, la chimenea con una acabado de papel pintado igual en acabado de ladrillo.
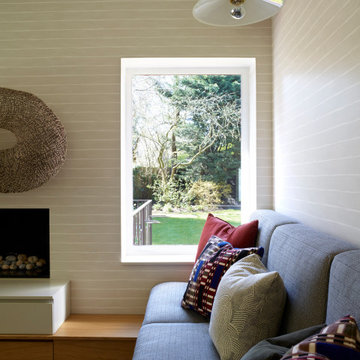
Our brief was to blur the strong angular edges and create a supremely comfortable and inviting environment.
Eclectic Living Room Design Photos with Wallpaper
7
