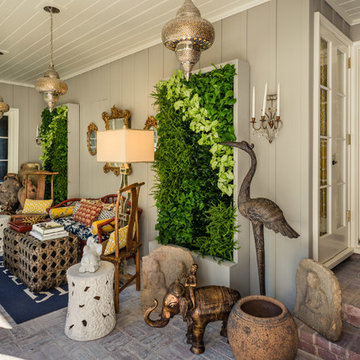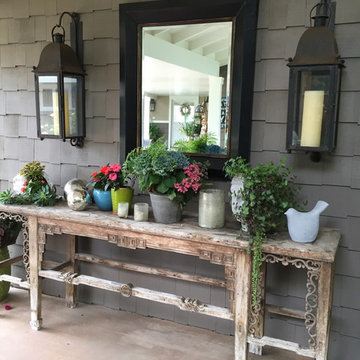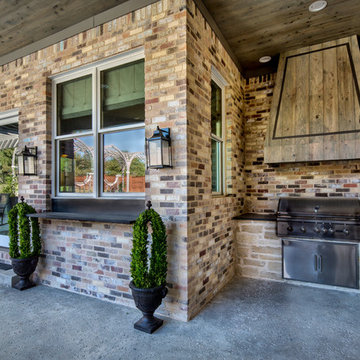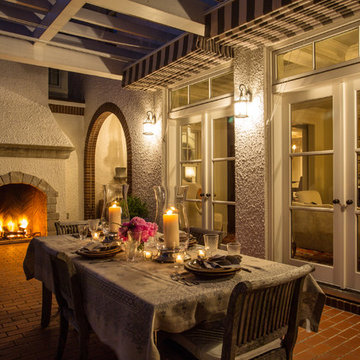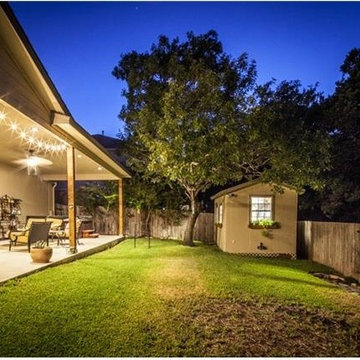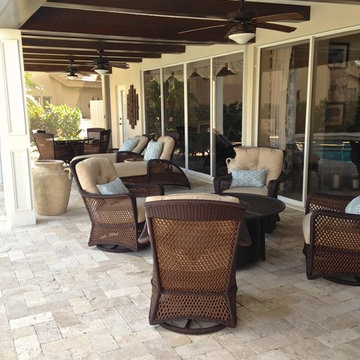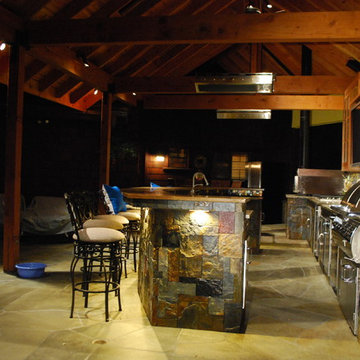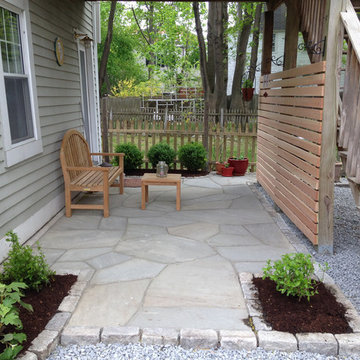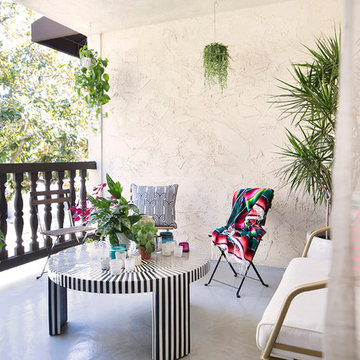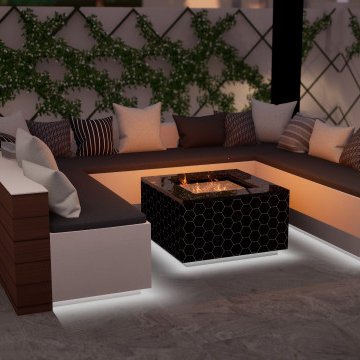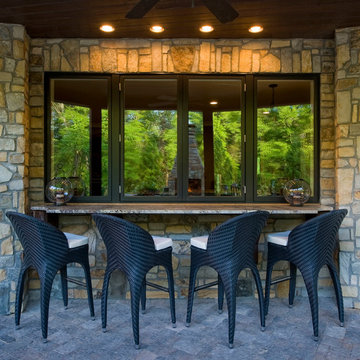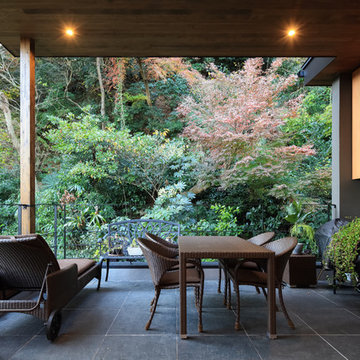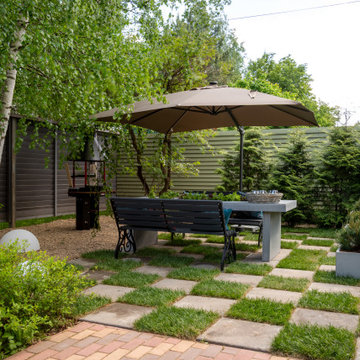Eclectic Patio Design Ideas with a Roof Extension
Refine by:
Budget
Sort by:Popular Today
41 - 60 of 494 photos
Item 1 of 3
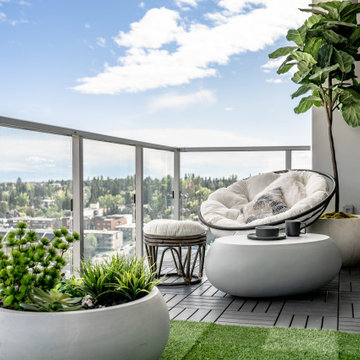
Turn a grey bare cement patio into a relaxing oasis during lock down is a great asset for small spaces. Don't forget your outdoor spaces when utilizing every square inch.
Photo: Caydence Photography
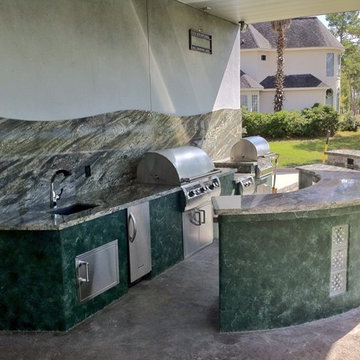
This covered patio by Outdoor Homescapes of Houston features a fun, Art Deco style incorporating airstream design and glass block accents. The outdoor kitchen and bar areas feature islands with built-in stainless steel storage and appliances like an RCS grill, smoker, double burner and refrigerator. applianceswww.outdoorhomescapes.com
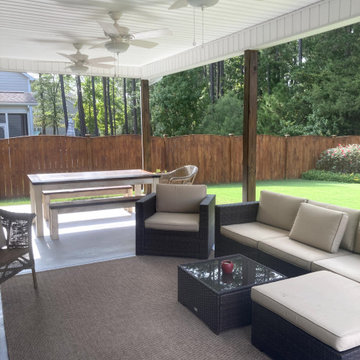
The interior of the covered patio/porch is easy on the eyes and will require little maintenance on the homeowners’ part. The interior ceiling is low-maintenance white aluminum. We added three ceiling fans to help cool the space on hot summer days. Archadeck also outfitted the porch with a TV mount so the homeowners can enjoy movies and sports outdoors.
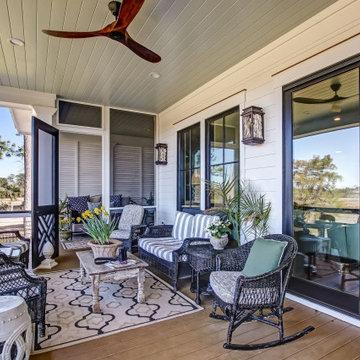
This custom home utilized an artist's eye, as one of the owners is a painter. The details in this home were inspired! From the fireplace and mirror design in the living room, to the boar's head installed over vintage mirrors in the bar, there are many unique touches that further customize this home. With open living spaces and a master bedroom tucked in on the first floor, this is a forever home for our clients. The use of color and wallpaper really help make this home special. With lots of outdoor living space including a large back porch with marsh views and a dock, this is coastal living at its best.
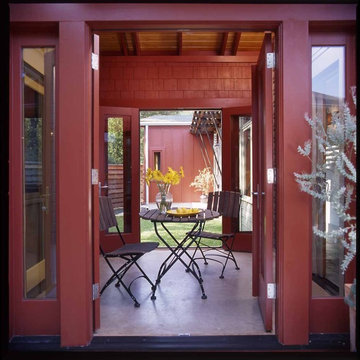
Taking a nod from early pioneer homes, this breezway invites natural air currents to ventilate the home. The space is designed to connect two of the three exterior courtyards, to expand the footprint of the home into the landcape and make a comfortable ambiguity between the interior and exterior.
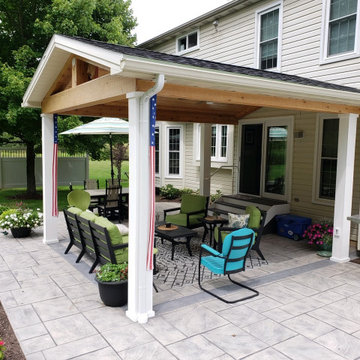
For the patio cover, we designed a roof with a stunning open-gable end. We used tongue and groove pine for the ceiling and wrapped all of the beams in cedar and posts in AZEK. If you look closely, you can see the steps we built for the doorway leading into the home. We used low-maintenance AZEK for the steps, an extremely durable material perfect for any high-traffic area. Also, bringing indoor comforts outdoors, we installed recessed can lights in the ceiling as well as everyone’s favorite, the ceiling fan.
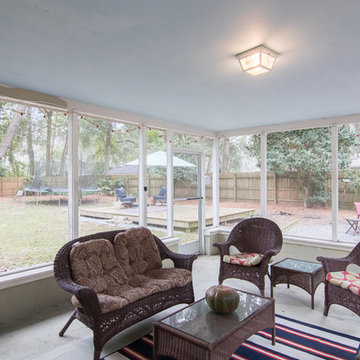
Outdoor living abound from the sun-filled, screened patio to fully fenced backyard with additional deck.
Eclectic Patio Design Ideas with a Roof Extension
3
