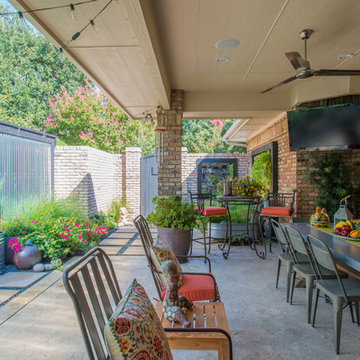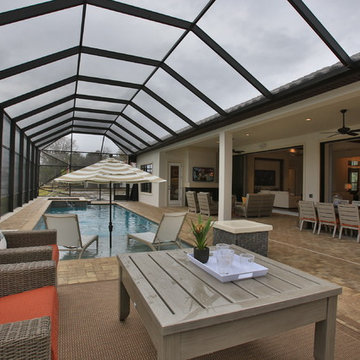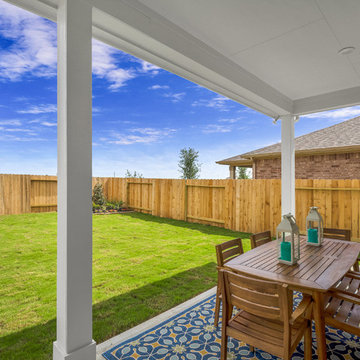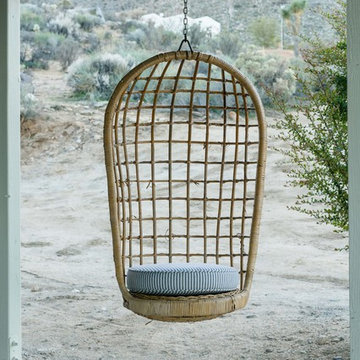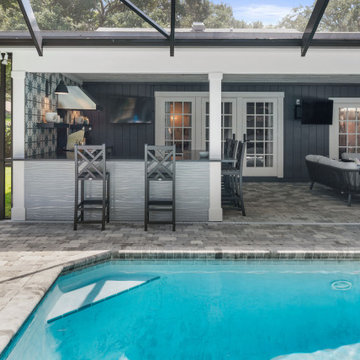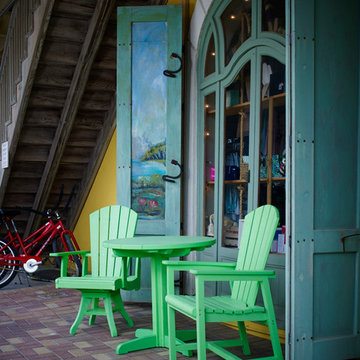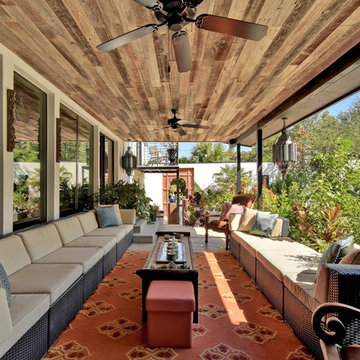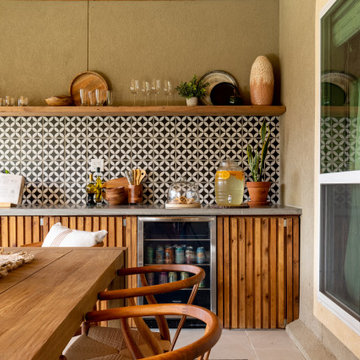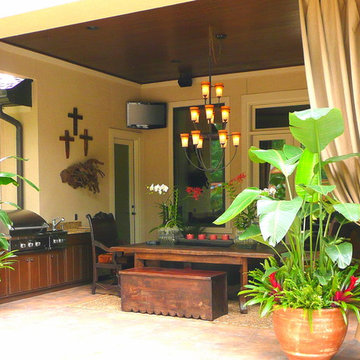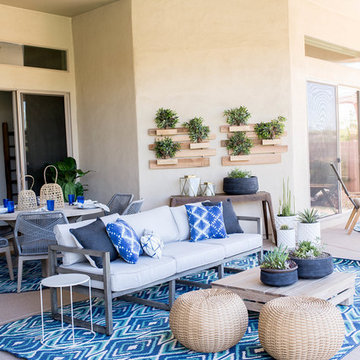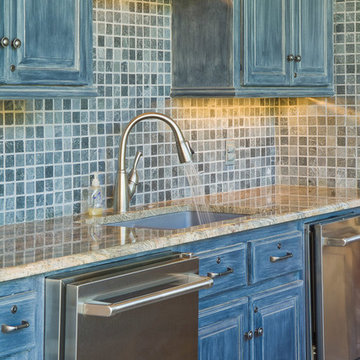Eclectic Patio Design Ideas with a Roof Extension
Refine by:
Budget
Sort by:Popular Today
81 - 100 of 494 photos
Item 1 of 3
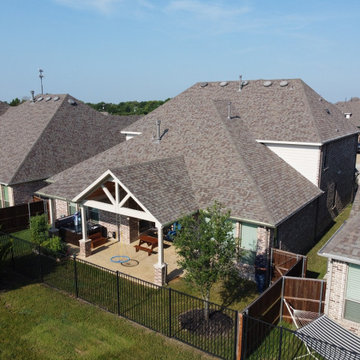
Our clients had a small, builder-grade covered patio at their back door. They wanted a larger covered space with room for dining outdoors and a special area for the therapeutic hot tub they were ready to add.
Archadeck didn’t need to extend too far out into the yard to create a substantially larger covered space. The main patio extension coming straight out from the original is covered by a gable roof, letting in lots of light. To the side of that, we created another patio extension along the back of the house for the hot tub. We designed a shed roof for the hot tub area.
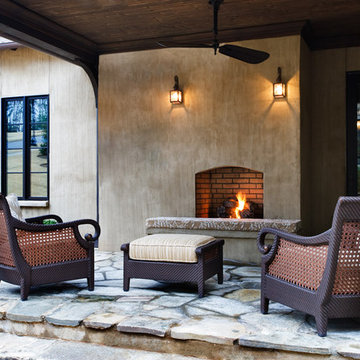
This warm, inviting lake house patio features a fireplace, outdoor wicker furniture and a complementary ceiling fan and metal lanterns.
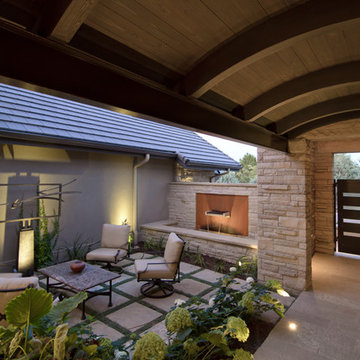
Contemporary courtyard with pre-cut sandstone slab patio and concrete scupper water feature by Lindgren Landscape
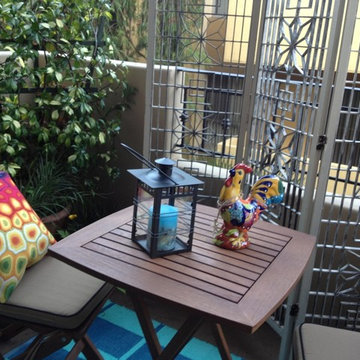
A tiny patio with both a privacy screen and a trellised vine for privacy. Self watering balcony planter boxes, a dark wood bistro set and accessories in bright colors complete the garden.
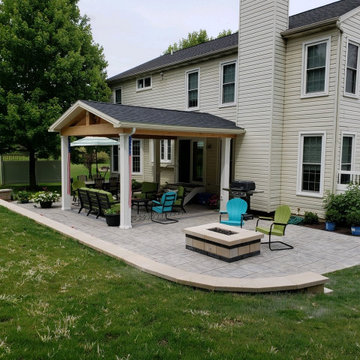
For this project we built a custom stain and stamp concrete patio in a 36" Ashlar stamp pattern. Working with the slope of the yard, we incorporated a hardscape retaining wall into the project. The low wall embraces the patio and creates a visual boundary for the space. An additional hardscape element is the gas-burning fire pit. We built these hardscapes with Techno-bloc blocks and wall caps.
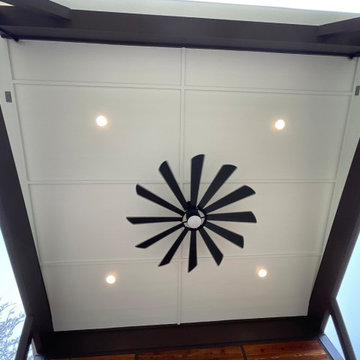
To expand outdoor living area options, we also built a shed roof detached covered cabana toward the rear of the backyard – a great space for daytime summer picnics and alfresco dining.
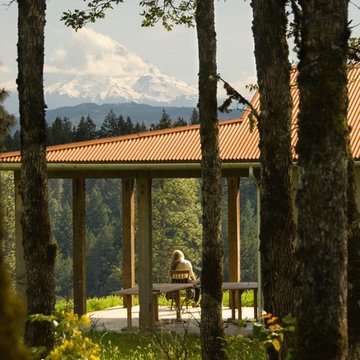
Positioned on a bluff this house looks out to the Columbia Gorge National Scenic Area and to Mount Hood beyond. It provides a year-round gathering place for a mid-west couple, their dispersed families and friends.
Attention was given to views and balancing openness and privacy. Common spaces are generous and allow for the interactions of multiple groups. These areas take in the long, dramatic views and open to exterior porches and terraces. Bedrooms are intimate but are open to natural light and ventilation.
The materials are basic: salvaged barn timber from the early 1900’s, stucco on Rastra Block, stone fireplace & garden walls and concrete counter tops & radiant concrete floors. Generous porches are open to the breeze and provide protection from rain and summer heat.
Bruce Forster Photography
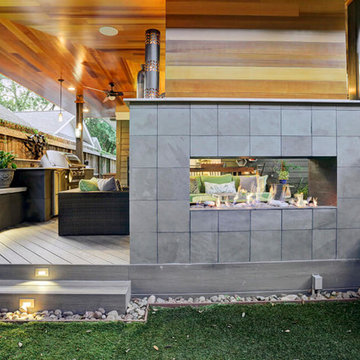
Built by Texas Custom Patios www.texascustom patios.com using Fiberon composite decking for flooring, and stairs
Eclectic Patio Design Ideas with a Roof Extension
5
