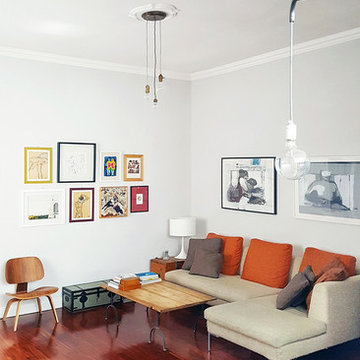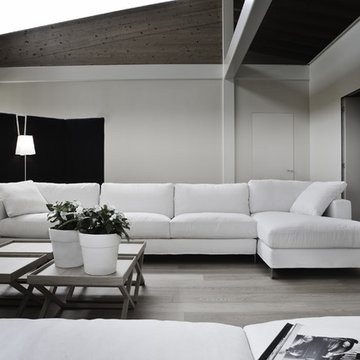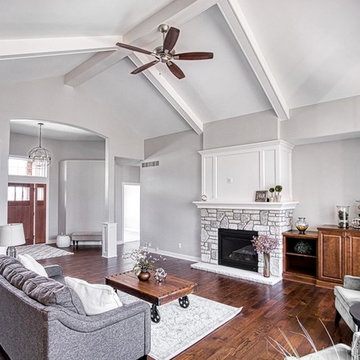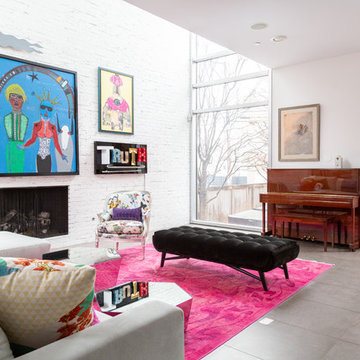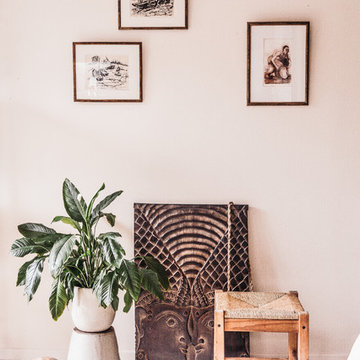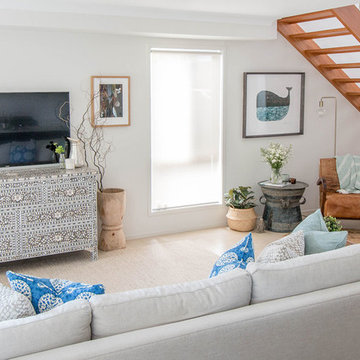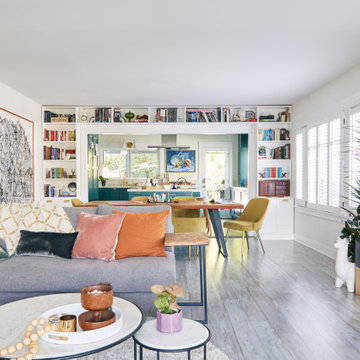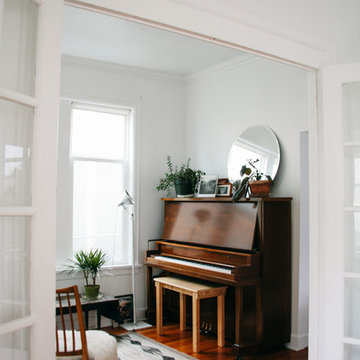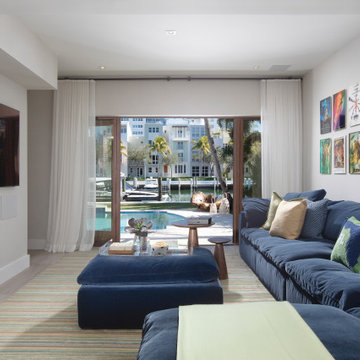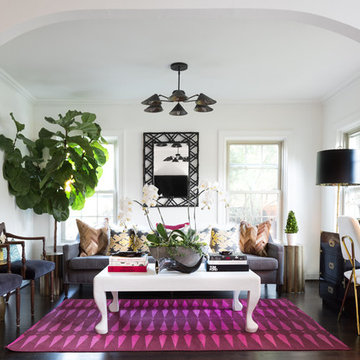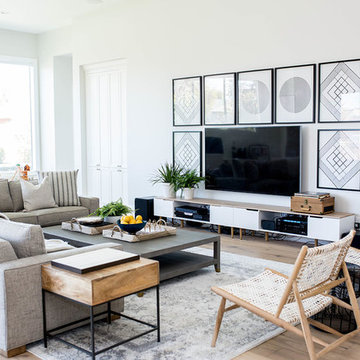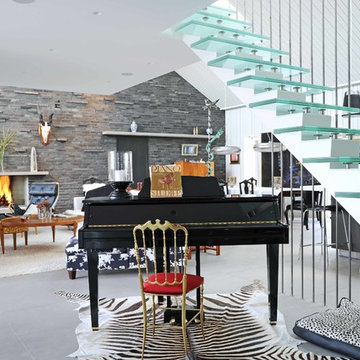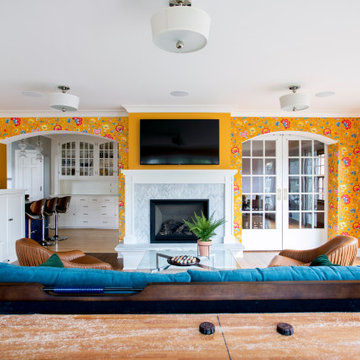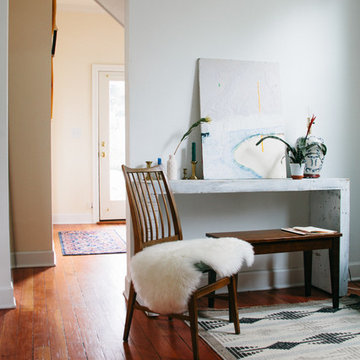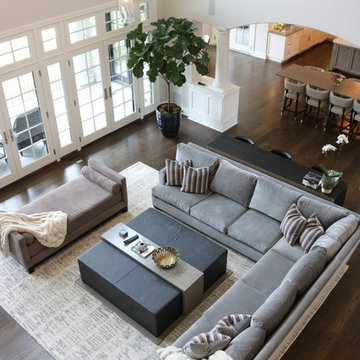Eclectic White Family Room Design Photos
Refine by:
Budget
Sort by:Popular Today
161 - 180 of 2,242 photos
Item 1 of 3
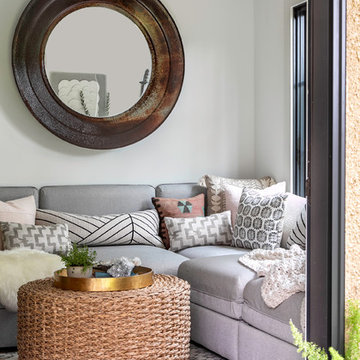
The living space converts to sleeping quarters with a convertible sectional bed. Patterned cement tile and a vintage mirror add rustic charm to the new space.

Scottsdale, Arizona - Ranch style family room. This space was brightened tremendously by the white paint and adding cream pinstriped sofas.
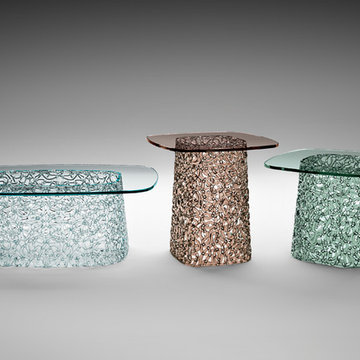
Macrame Contemporary Coffee Table is an exquisite and sculptural creation that offers a glass facade that can be mistaken for a soft fabric upholstery. Designed by Pablo Lucidi and Luca Pevere for Fiam Italia and manufactured in Italy, Macrame is a collection of contemporary occasional tables featuring a hand-interwoven spun glass base and a 10mm glass top. Macrame is available in two rectangular sizes with transparent top and green painted base, extra-clear top and base, bronze top and base. Optional Macrame End Table is available in two sizes and a square top is available to complement the Macrame Coffee Table.
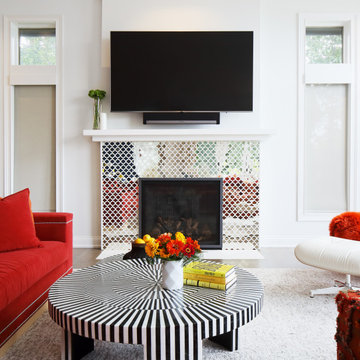
Colorful Family Room with a Moroccan influence for the family of a veterinarian, with comfortable seating for children and all manner of pets.
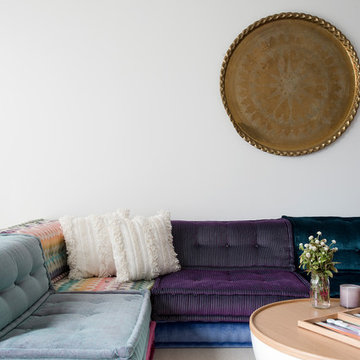
Location: Brooklyn, NY, United States
This brand-new townhouse at Pierhouse, Brooklyn was a gorgeous space, but was crying out for some personalization to reflect our clients vivid, sophisticated and lively design aesthetic. Bold Patterns and Colors were our friends in this fun and eclectic project. Our amazing clients collaborated with us to select the fabrics for the den's custom Roche Bobois Mah Jong sofa and we also customized a vintage swedish rug from Doris Leslie Blau. for the Living Room Our biggest challenge was to capture the space under the Staircase so that it would become usable for this family. We created cubby storage, a desk area, coat closet and oversized storage. We even managed to fit in a 12' ladder - not an easy feat!
Photographed by: James Salomon
Eclectic White Family Room Design Photos
9
