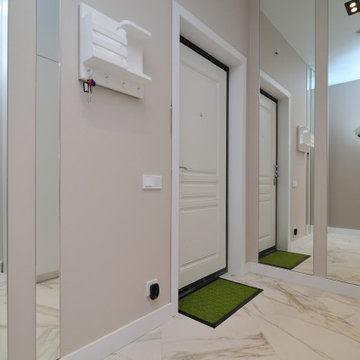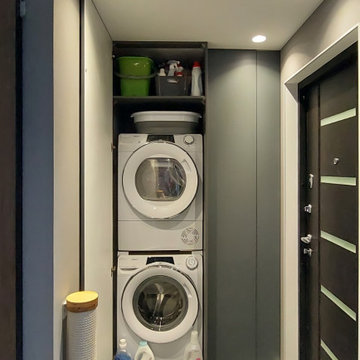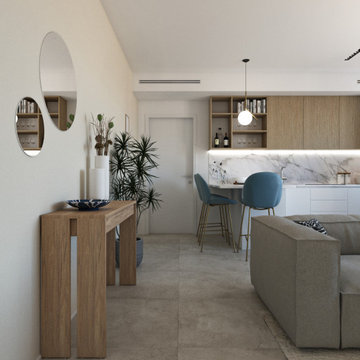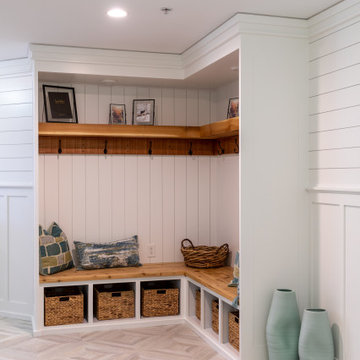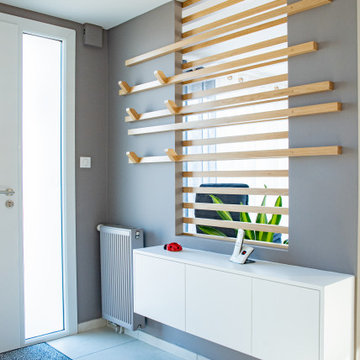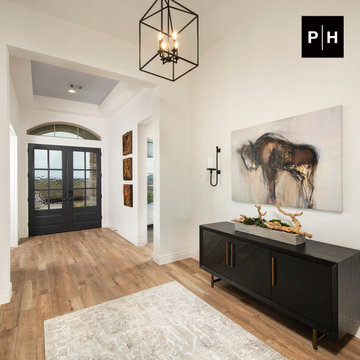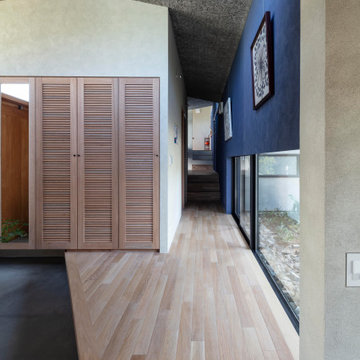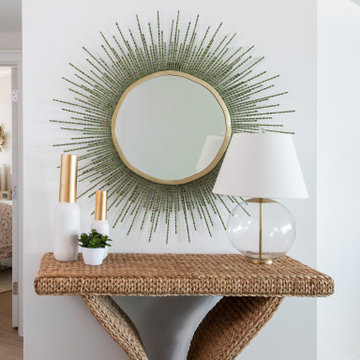Entryway Design Ideas with Recessed
Refine by:
Budget
Sort by:Popular Today
121 - 140 of 1,182 photos
Item 1 of 2
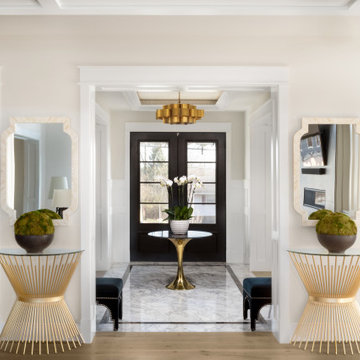
Photo credit Stylish Productions
Furnishings and interior design collaboration by Splendor Styling
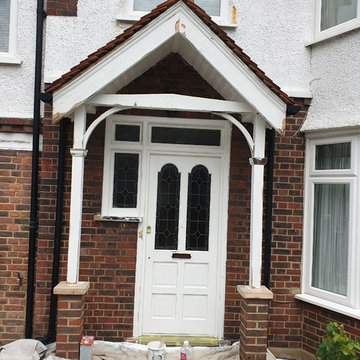
Fully woodwork sanding work to the damaged wood - repair and make it better with epoxy resin and specialist painting coating.
All woodwork was painted with primer, and decorated in 3 solid white gloss topcoats.
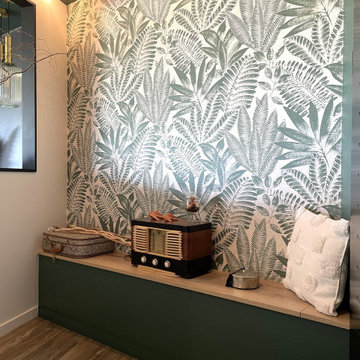
Lorsque l’on pousse la porte de ce pavillon du bocage Vendéen, on découvre un hall d’entrée teinté de vert et revêtu du très joli papier peint CASAMANCE
La banquette sur mesure apporte rangement et caractère à cet espace.
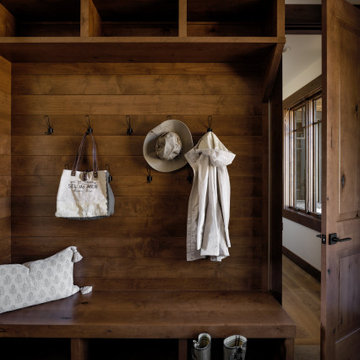
This Pacific Northwest home was designed with a modern aesthetic. We gathered inspiration from nature with elements like beautiful wood cabinets and architectural details, a stone fireplace, and natural quartzite countertops.
---
Project designed by Michelle Yorke Interior Design Firm in Bellevue. Serving Redmond, Sammamish, Issaquah, Mercer Island, Kirkland, Medina, Clyde Hill, and Seattle.
For more about Michelle Yorke, see here: https://michelleyorkedesign.com/
To learn more about this project, see here: https://michelleyorkedesign.com/project/interior-designer-cle-elum-wa/

This long expansive runway is the center of this home. The entryway called for 3 runners, 3 console tables, along with a cowhide bench. You can see straight through the family room into the backyard. Don't forget to look up, there you will find exposed beams inside the multiple trays that span the length of the hallway
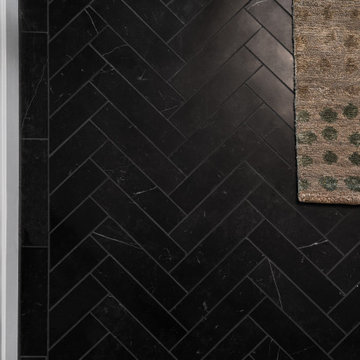
Upon entering the condo, a high-gloss finish on the molded entryway presents a sleek, modern aesthetic, characteristic of a New York City luxury condo. This is combined with marble tile in a chevron style pattern.
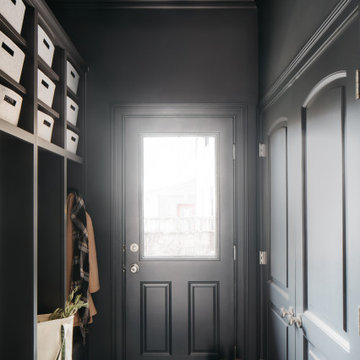
Download our free ebook, Creating the Ideal Kitchen. DOWNLOAD NOW
The homeowners built their traditional Colonial style home 17 years’ ago. It was in great shape but needed some updating. Over the years, their taste had drifted into a more contemporary realm, and they wanted our help to bridge the gap between traditional and modern.
We decided the layout of the kitchen worked well in the space and the cabinets were in good shape, so we opted to do a refresh with the kitchen. The original kitchen had blond maple cabinets and granite countertops. This was also a great opportunity to make some updates to the functionality that they were hoping to accomplish.
After re-finishing all the first floor wood floors with a gray stain, which helped to remove some of the red tones from the red oak, we painted the cabinetry Benjamin Moore “Repose Gray” a very soft light gray. The new countertops are hardworking quartz, and the waterfall countertop to the left of the sink gives a bit of the contemporary flavor.
We reworked the refrigerator wall to create more pantry storage and eliminated the double oven in favor of a single oven and a steam oven. The existing cooktop was replaced with a new range paired with a Venetian plaster hood above. The glossy finish from the hood is echoed in the pendant lights. A touch of gold in the lighting and hardware adds some contrast to the gray and white. A theme we repeated down to the smallest detail illustrated by the Jason Wu faucet by Brizo with its similar touches of white and gold (the arrival of which we eagerly awaited for months due to ripples in the supply chain – but worth it!).
The original breakfast room was pleasant enough with its windows looking into the backyard. Now with its colorful window treatments, new blue chairs and sculptural light fixture, this space flows seamlessly into the kitchen and gives more of a punch to the space.
The original butler’s pantry was functional but was also starting to show its age. The new space was inspired by a wallpaper selection that our client had set aside as a possibility for a future project. It worked perfectly with our pallet and gave a fun eclectic vibe to this functional space. We eliminated some upper cabinets in favor of open shelving and painted the cabinetry in a high gloss finish, added a beautiful quartzite countertop and some statement lighting. The new room is anything but cookie cutter.
Next the mudroom. You can see a peek of the mudroom across the way from the butler’s pantry which got a facelift with new paint, tile floor, lighting and hardware. Simple updates but a dramatic change! The first floor powder room got the glam treatment with its own update of wainscoting, wallpaper, console sink, fixtures and artwork. A great little introduction to what’s to come in the rest of the home.
The whole first floor now flows together in a cohesive pallet of green and blue, reflects the homeowner’s desire for a more modern aesthetic, and feels like a thoughtful and intentional evolution. Our clients were wonderful to work with! Their style meshed perfectly with our brand aesthetic which created the opportunity for wonderful things to happen. We know they will enjoy their remodel for many years to come!
Photography by Margaret Rajic Photography
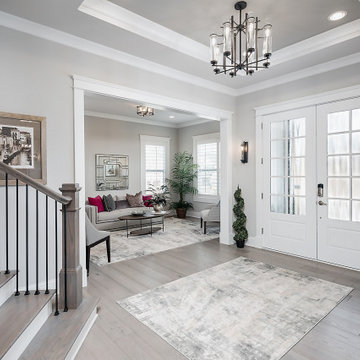
A medium-sized foyer in Charlotte with light oak floors, double front doors, gray walls, and a tray ceiling.
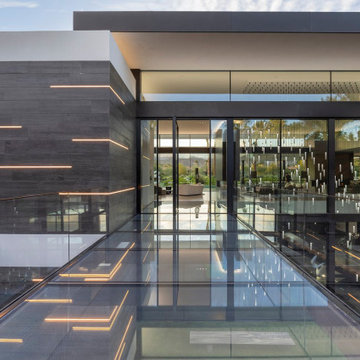
Serenity Indian Wells glass wall luxury home front door with LED accent lighting. Photo by William MacCollum.
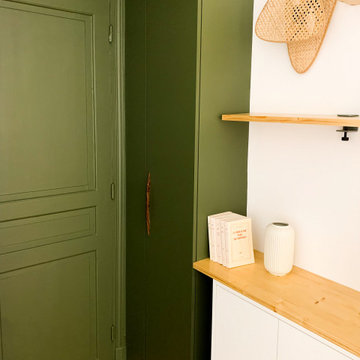
Un sas d'entrée vert olive a été crée. Il accueille des rangements et permet de cacher le placard compteur tout en étant déco et fonctionnel !
Entryway Design Ideas with Recessed
7

