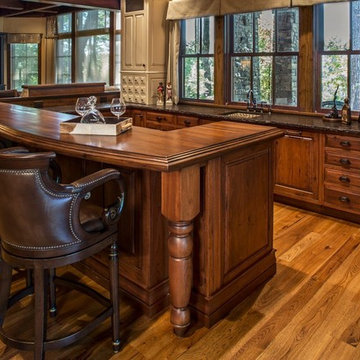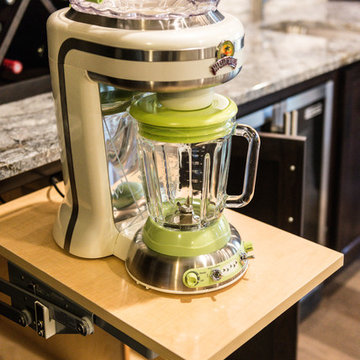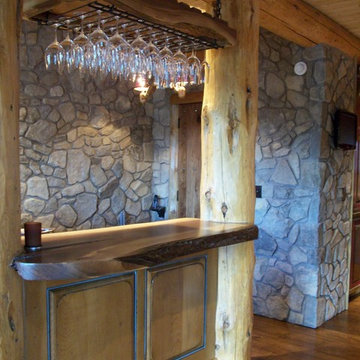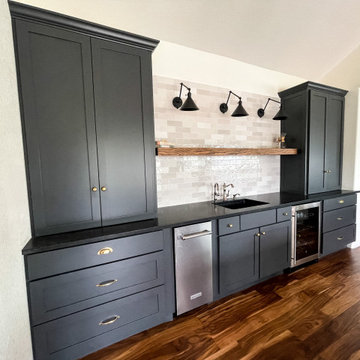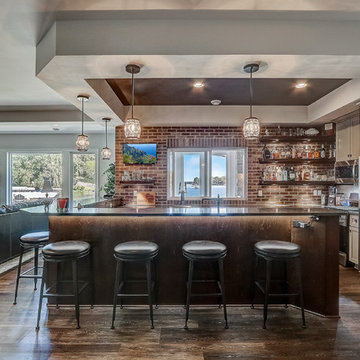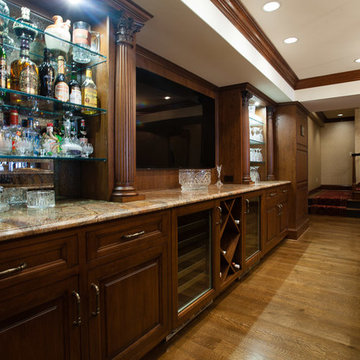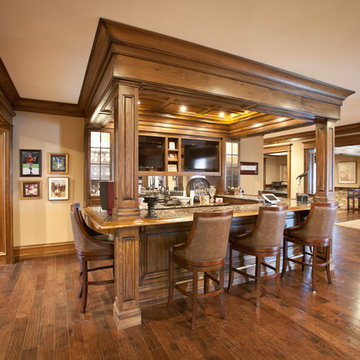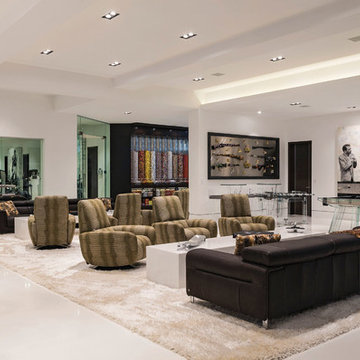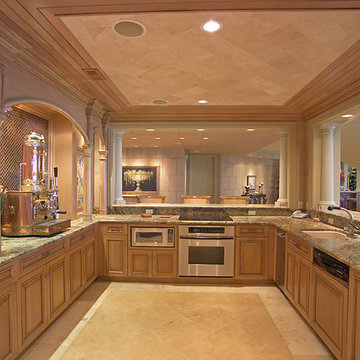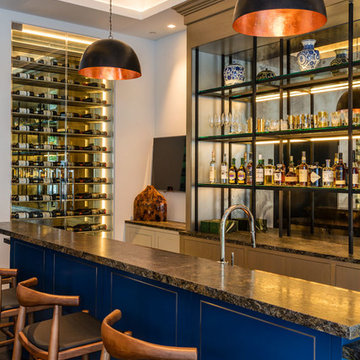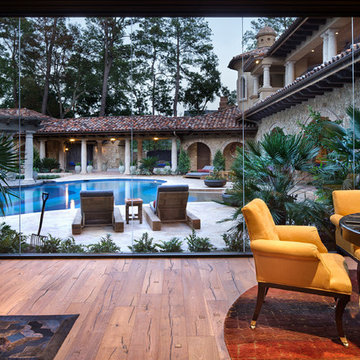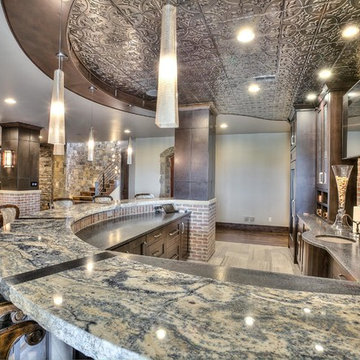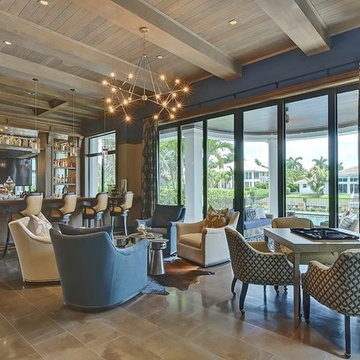Expansive Home Bar Design Ideas
Refine by:
Budget
Sort by:Popular Today
281 - 300 of 1,583 photos
Item 1 of 2
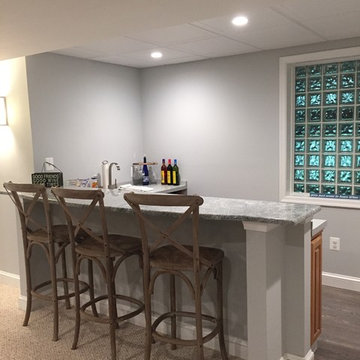
This basement has outlived its original wall paneling (see before pictures) and became more of a storage than enjoyable living space. With minimum changes to the original footprint, all walls and flooring and ceiling have been removed and replaced with light and modern finishes. LVT flooring with wood grain design in wet areas, carpet in all living spaces. Custom-built bookshelves house family pictures and TV for movie nights. Bar will surely entertain many guests for holidays and family gatherings.
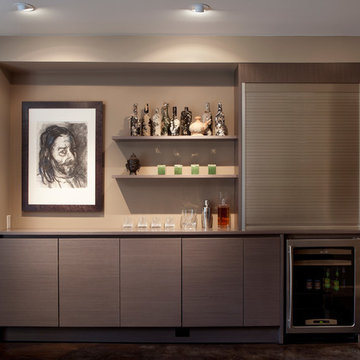
Contemporary Media Room Bar/Wine Cellar featuring antique bottles.
Paul Dyer Photography

Inspired by Charles Rennie Mackintosh, this stone new-build property in Cheshire is unlike any other Artichoke has previously contributed to. We were invited to remodel the kitchen and the adjacent living room – both substantial spaces – to create a unique bespoke Art Deco kitchen. To succeed, the kitchen needed to match the remarkable stature of the house.
With its corner turret, steeply pitched roofs, large overhanging eaves, and parapet gables the house resembles a castle. It is well built and a lovely design for a modern house. The clients moved into the 17,000 sq. ft mansion nearly 10 years ago. They are gradually making it their own whilst being sensitive to the striking style of the property.
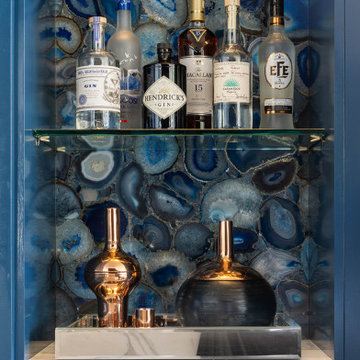
We juxtaposed bold colors and contemporary furnishings with the early twentieth-century interior architecture for this four-level Pacific Heights Edwardian. The home's showpiece is the living room, where the walls received a rich coat of blackened teal blue paint with a high gloss finish, while the high ceiling is painted off-white with violet undertones. Against this dramatic backdrop, we placed a streamlined sofa upholstered in an opulent navy velour and companioned it with a pair of modern lounge chairs covered in raspberry mohair. An artisanal wool and silk rug in indigo, wine, and smoke ties the space together.
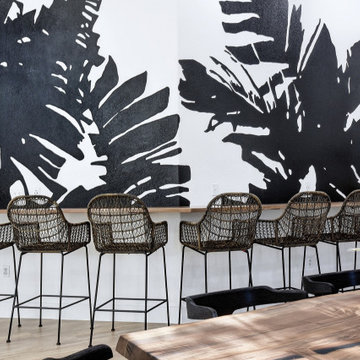
Turned this old leasing office into a cafe or business center for clubhouse remodel project. Can also be an inspiration for a home bar or multi use room
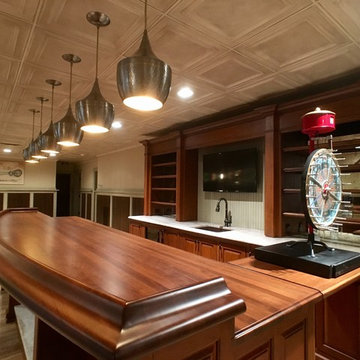
Lowell Custom Homes, Lake Geneva, WI, Bar and entertaining area with back bar customized to integrate mirrored back shelving, undercount sink and flat screen television. Countertop by Grothouse.
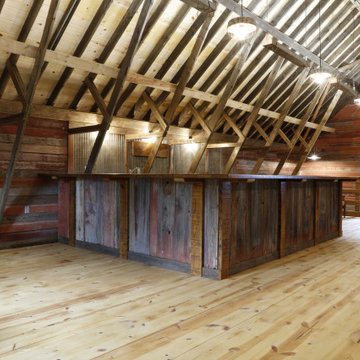
This bar was created from reclaimed barn wood salvaged form the customers original barn.
Expansive Home Bar Design Ideas
15
