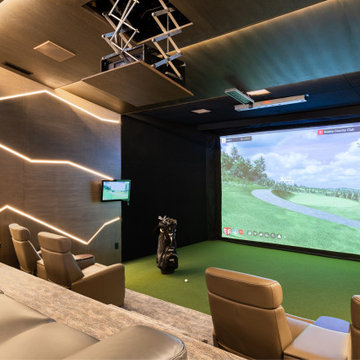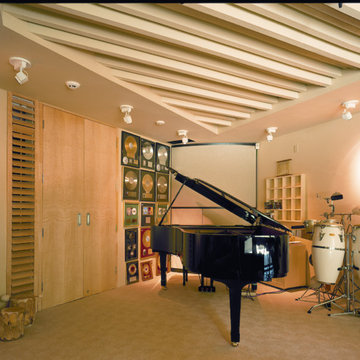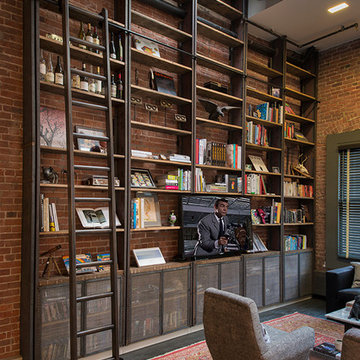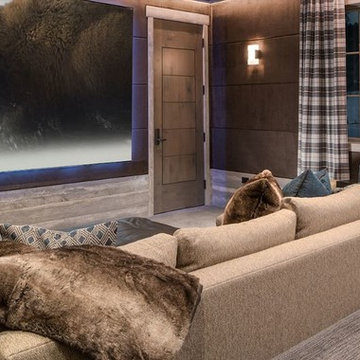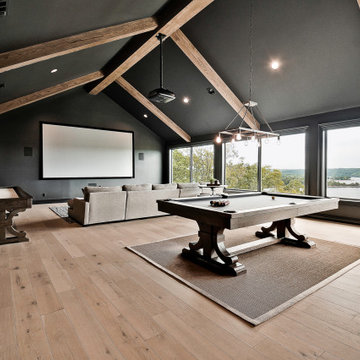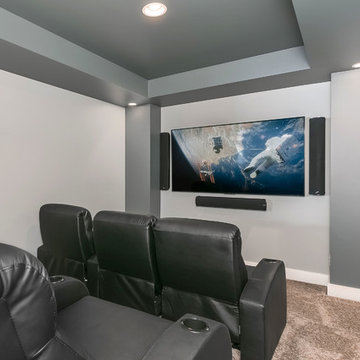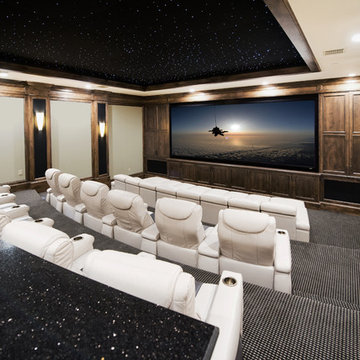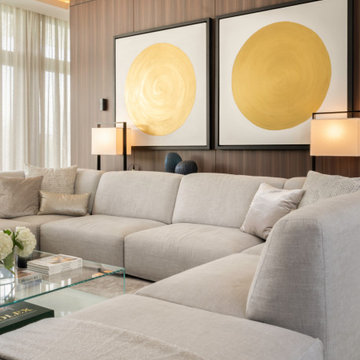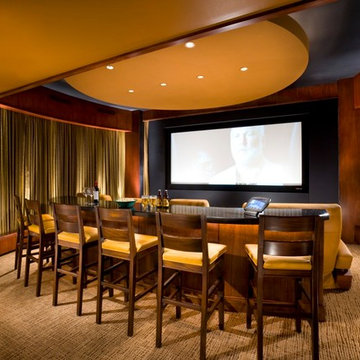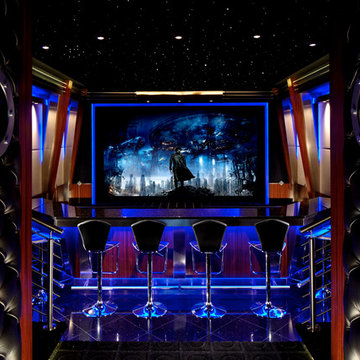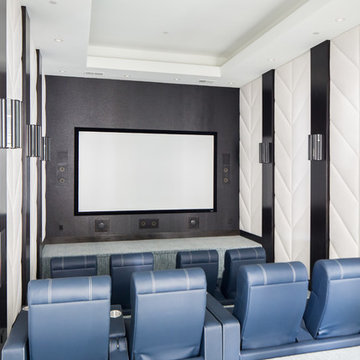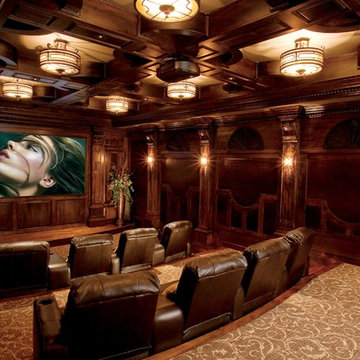Expansive Home Theatre Design Photos
Refine by:
Budget
Sort by:Popular Today
101 - 120 of 1,160 photos
Item 1 of 2
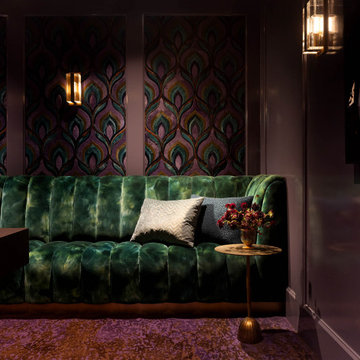
We juxtaposed bold colors and contemporary furnishings with the early twentieth-century interior architecture for this four-level Pacific Heights Edwardian. The home's showpiece is the living room, where the walls received a rich coat of blackened teal blue paint with a high gloss finish, while the high ceiling is painted off-white with violet undertones. Against this dramatic backdrop, we placed a streamlined sofa upholstered in an opulent navy velour and companioned it with a pair of modern lounge chairs covered in raspberry mohair. An artisanal wool and silk rug in indigo, wine, and smoke ties the space together.
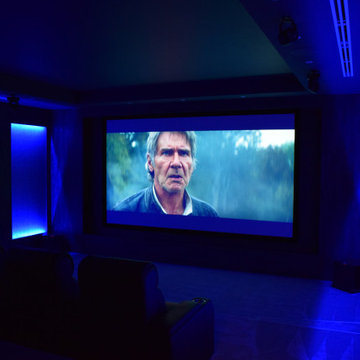
A magnificent property built within a small private estate in a select area of Nottinghamshire.
With a beautiful walled garden and impeccable décor throughout the interior this is an exceptional family home. The basement features a spa and treatment rooms along with a CEDIA award nominated Cinema room. Intecho designed and delivered numerous systems throughout the residence including:
• Lighting Control
• Heating and cooling
• Automated Blinds and Curtains
• Cinema Room
• Music to all rooms
• Distributed 4K TV
• Extensive security measures
• Full remote access for the client and
for Intecho service and support
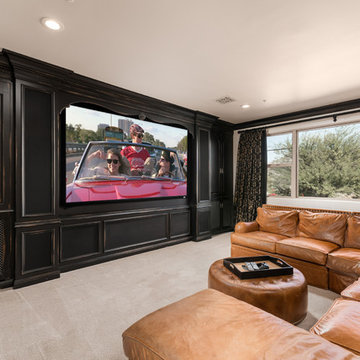
This French Country home theater features wall-to-wall black cabinets, custom window treatments, and a large TV screen. A cognac leather sectional sits in the center of the room for viewing.
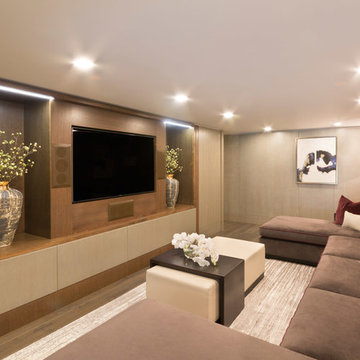
Photography © by www.kalory.co.uk - All Rights Reserved
Contemporary London family apartment created by a luxury interior design agency who commissioned Kalory Photo & Video to shoot and video the interior.
The duplex apartment is a luxury London home for a family. It comprise of several suites, formal dining and living space, home office, home cinema and a bespoke art collection.
The space if beautifully furnished in clean lines and mutual colours. .
Most of the formal rooms are decorated with beautiful Italian crystal chandeliers created especially for the house. All the soft furnishings are from luxury design houses from Italy and France.
Marble, rich wood, soft upholstery and shimmering crystal chandeliers are the hallmark for this luxurious but discreet home.
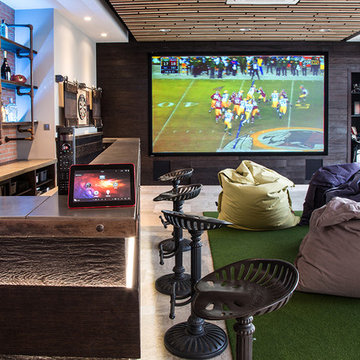
Brief: Create a room that wasn’t just a ‘man-cave’ but one that worked for all the family, and friends, too. It had to be a room that is ‘all things to all people’, so had to be designed to allow multiple activities to happen at the same time in the same space. The lighting, sound, and vision had to work on their own, and together.
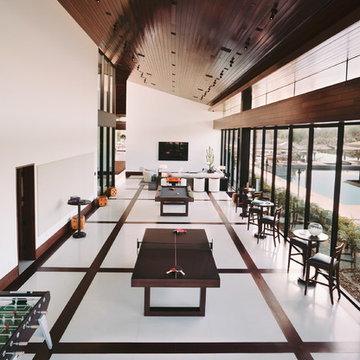
This 28,0000-square-foot, 11-bedroom luxury estate sits atop a manmade beach bordered by six acres of canals and lakes. The main house and detached guest casitas blend a light-color palette with rich wood accents—white walls, white marble floors with walnut inlays, and stained Douglas fir ceilings. Structural steel allows the vaulted ceilings to peak at 37 feet. Glass pocket doors provide uninterrupted access to outdoor living areas which include an outdoor dining table, two outdoor bars, a firepit bordered by an infinity edge pool, golf course, tennis courts and more.
Construction on this 37 acre project was completed in just under a year.
Builder: Bradshaw Construction
Architect: Uberion Design
Interior Design: Willetts Design & Associates
Landscape: Attinger Landscape Architects
Photography: RF35Media
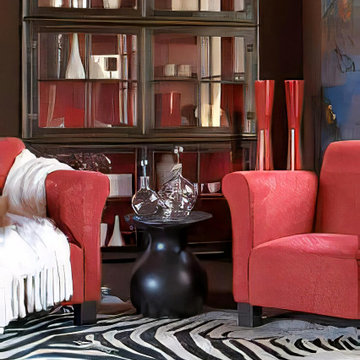
We closely worked with Roche Bobois. We mixed furniture pieces from their contemporary and classic collections to create a transitional theme. Two suede-upholstered club chairs, a replica of an antique Chinese cabinet and a Garouste & Bonetti drum side table are positioned in a corner of the room. We built our color scheme around the traditional Chinese theory of five elements. White for metal symbolizes purity and fulfillment. Red for fire represents good fortune and joy. Black is considered Heaven’s color and is often the most highly regarded hue in Chinese mythology, despite its neutrality.
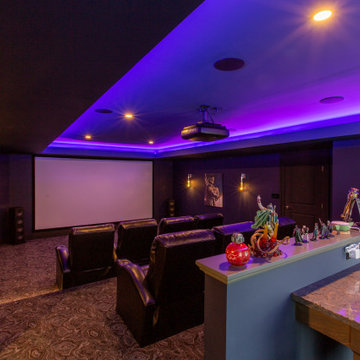
A Star Wars themed movie theater for a super fan! This theater has everything you need to sit back & relax; reclining seats, a concession stand with beverage fridge, a powder room and bar seating!
Expansive Home Theatre Design Photos
6
