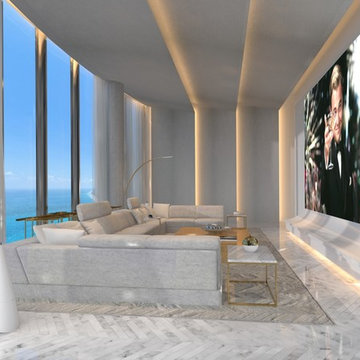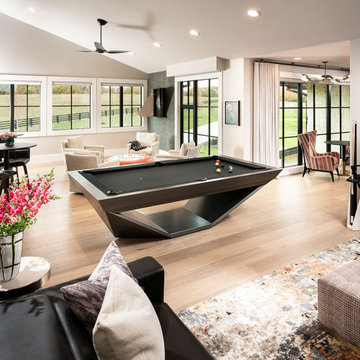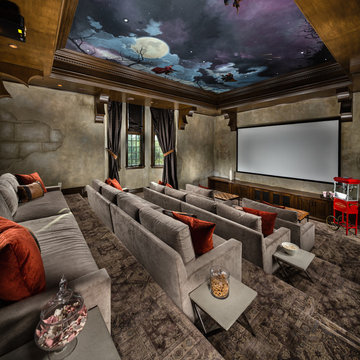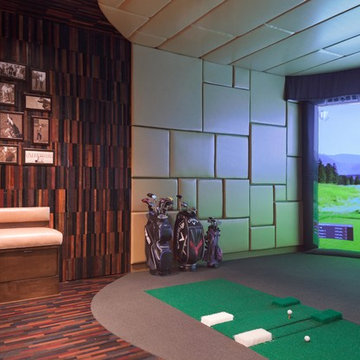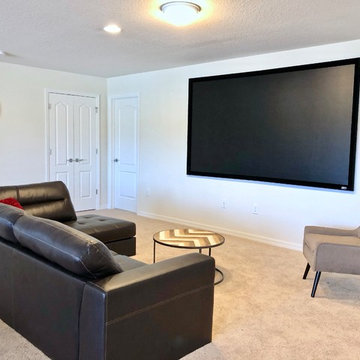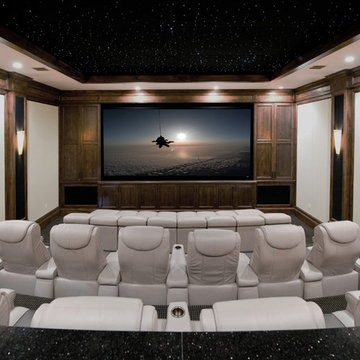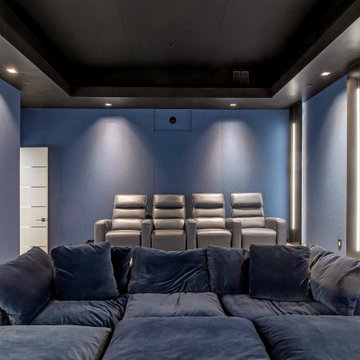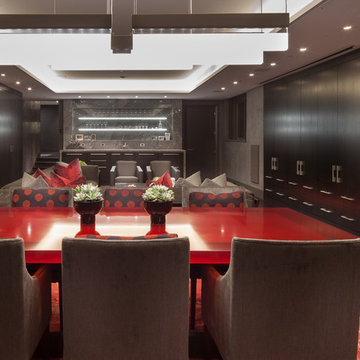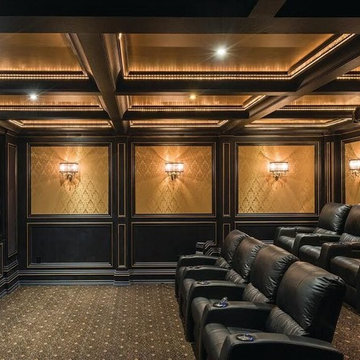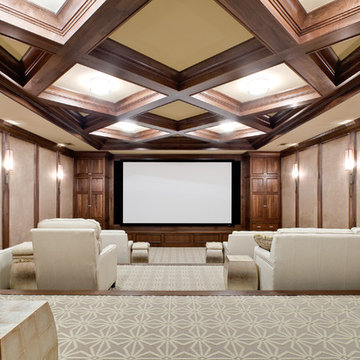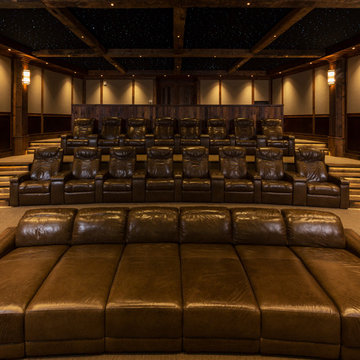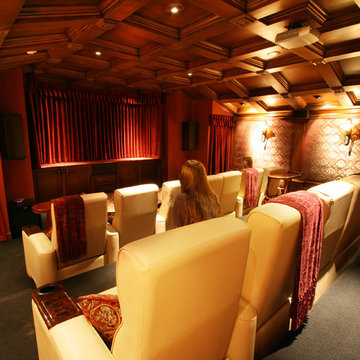Expansive Home Theatre Design Photos
Refine by:
Budget
Sort by:Popular Today
121 - 140 of 1,160 photos
Item 1 of 2
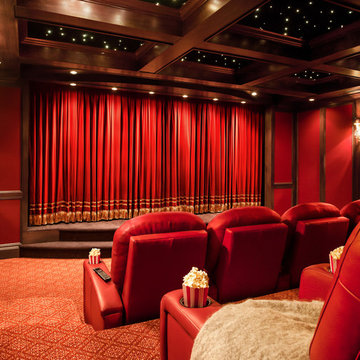
iTEC Consultants, NJ - Private 10 Seat Theater with 175" Diagonal 2.35:1 aspect ratio Micro-Perf screen, HD projector, Cinema Sound System, fully automated space, custom mahogany millwork with 9 Panel Grid ceiling . Perfect for watching movies, sports or sitting under the stars watching your favorite concert with your family and friends. Need help designing your dream room, please let us know.
http://www.lisarussman.com/
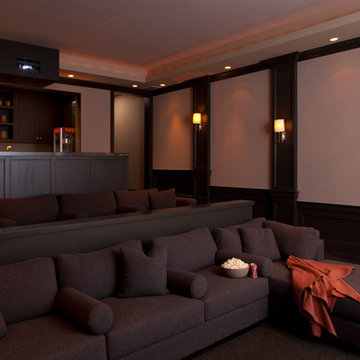
Your own private movie theatre!
Photographer: Kathryn MacDonald Photography,
Interiors: Marie Christine Design
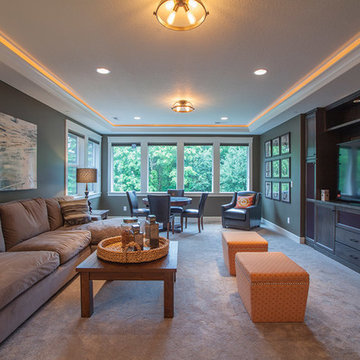
The Finleigh - Transitional Craftsman in Vancouver, Washington by Cascade West Development Inc.
A luxurious and spacious main level master suite with an incredible sized master bath and closet, along with a main floor guest Suite make life easy both today and well into the future.
Today’s busy lifestyles demand some time in the warm and cozy Den located close to the front door, to catch up on the latest news, pay a few bills or take the day and work from home.
Cascade West Facebook: https://goo.gl/MCD2U1
Cascade West Website: https://goo.gl/XHm7Un
These photos, like many of ours, were taken by the good people of ExposioHDR - Portland, Or
Exposio Facebook: https://goo.gl/SpSvyo
Exposio Website: https://goo.gl/Cbm8Ya
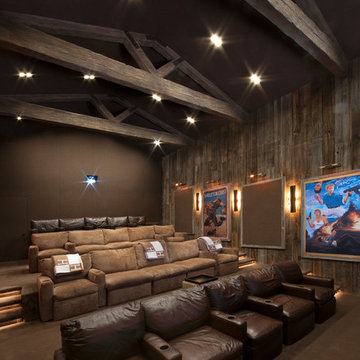
This was a detached building from the main house just for the theater. The interior of the room was designed to look like an old lodge with reclaimed barn wood on the interior walls and old rustic beams in the ceiling. In the process of remodeling the room we had to find old barn wood that matched the existing barn wood and weave in the old with the new so you could not see the difference when complete. We also had to hide speakers in the walls by Faux painting the fabric speaker grills to match the grain of the barn wood on all sides of it so the speakers were completely hidden.
We also had a very short timeline to complete the project so the client could screen a movie premiere in the theater. To complete the project in a very short time frame we worked 10-15 hour days with multiple crew shifts to get the project done on time.
The ceiling of the theater was over 30’ high and all of the new fabric, barn wood, speakers, and lighting required high scaffolding work.
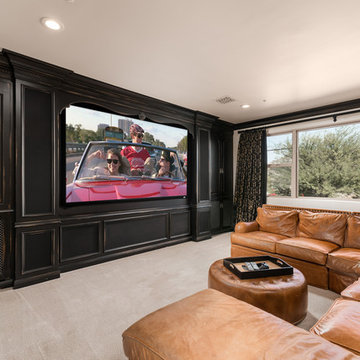
This home theater features black cabinets with custom millwork and molding, custom theater room seating, and window treatments, which we can't get enough of!
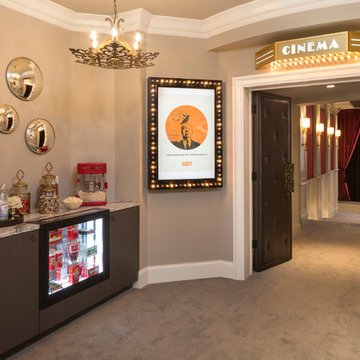
Builder: John Kraemer & Sons | Architecture: Sharratt Design | Landscaping: Yardscapes | Photography: Landmark Photography
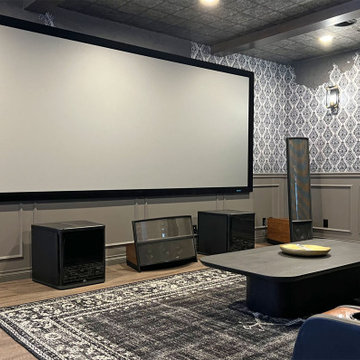
An amazing high end Dolby ATMOS Home Theater. Cozy modern style with a 5 seat row of dedicated home theater chairs with power recline and cup holders. A 155" Stewart Filmscreen and 8K JVC Projection look incredible. McIntosh High End electronics with Martin Logan Electrostatic Speakers deliver truly stunning surround sound, with multiple powerful subwoofers for all the impact you could ever want. Control4 as usual takes care of the Lighting Control & full Home Automation.
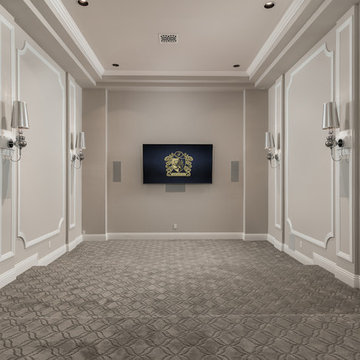
Which movie would you watch first in this home theater? We love the plush carpeting, multi-level seating, and custom trim with crown molding all throughout.
Expansive Home Theatre Design Photos
7
