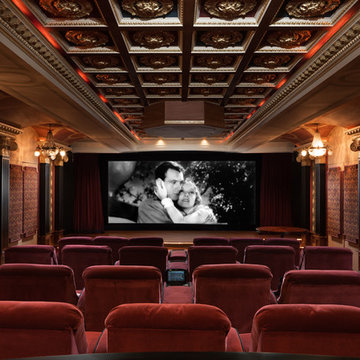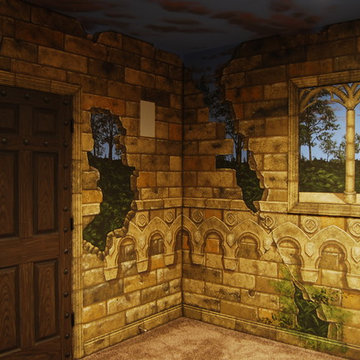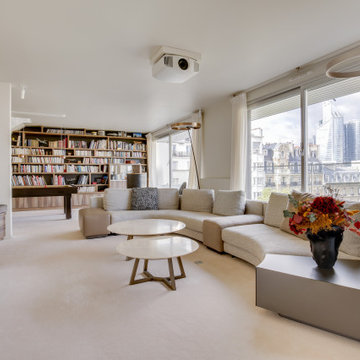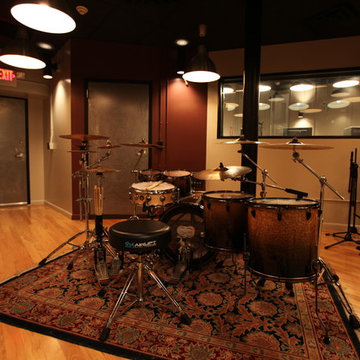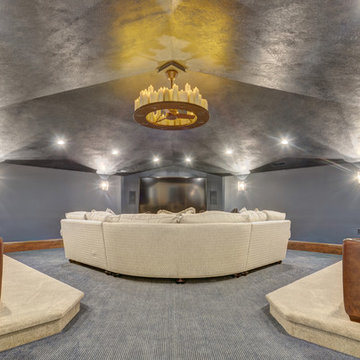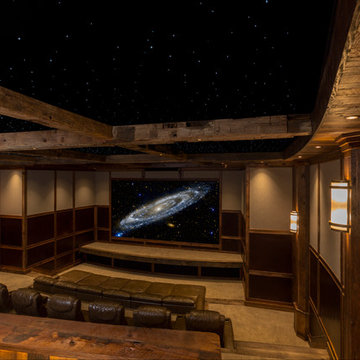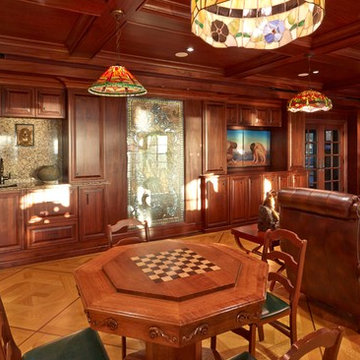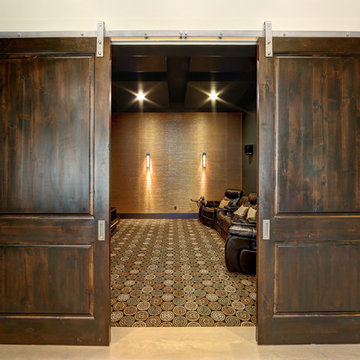Expansive Home Theatre Design Photos
Refine by:
Budget
Sort by:Popular Today
201 - 220 of 1,160 photos
Item 1 of 2
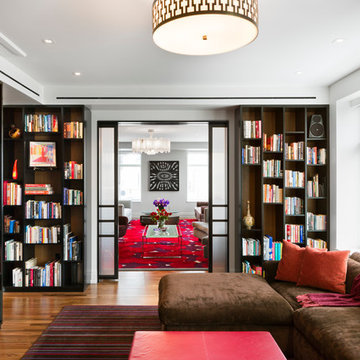
Large family and media room with frosted glass, bronze doors leading to the living room and foyer. An 82" wide screen 3-D TV is built into the bookcases, and a projector and screen are built into the ceiling.
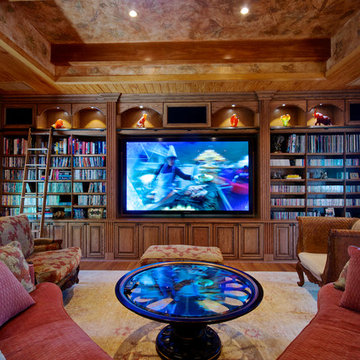
Stained Wood wall unit with fluted columns, speakers, decorative arches and lighting. Storage for books, CD,DVD, albums and treasures. Library Ladder makes everything accessible.
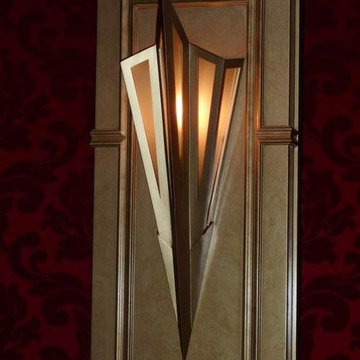
I designed the metal wall sconces for the theater after giving up trying to select the right ones available.
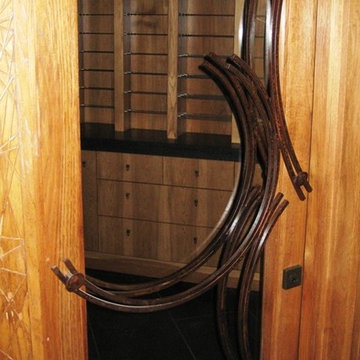
The interior designer asked us to make a sculptural door pull for this media room door. We created an very large asymmetrical 4 feet high door pull with a variegated bronze patina for a finish. Photography by Greg Hoppe.
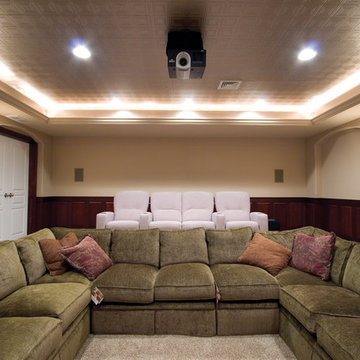
The home theater is located in the finished basement. It is accessed from a double door entry, has a projection screen, and stadium seating which allows for two rows of seating: a row of recliner chairs and a large sectional sofa. There is a tray ceiling with accent rope lighting in addition to recessed lighting and wall sconces. Wood paneling completes the look.
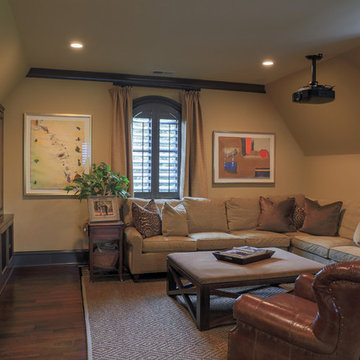
Media rooms are moving away from the single-use home theater style to provide more cozy and inviting flex space for hanging out or entertaining. This luscious room is comprised of several designated spaces. Three TVs are in the space, but you could easily curl up in the down-filled sectional by Hickory Chair for an afternoon nap, or rock a baby to sleep in the rich leather swivel rocker from Hancock and Moore. A custom-made cocktail ottoman means everyone can prop their feet, but also provides ample room for a tray to hold snacks and beverages. The space is made even more inviting by a Sea Grass rug from Stark carpet over a wool and silk hand-knotted rug, also by Stark.
Designed by Melodie Durham of Durham Designs & Consulting, LLC. Photo by Livengood Photographs [www.livengoodphotographs.com/design].
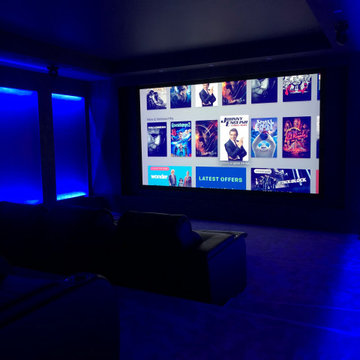
A magnificent property built within a small private estate in a select area of Nottinghamshire.
With a beautiful walled garden and impeccable décor throughout the interior this is an exceptional family home. The basement features a spa and treatment rooms along with a CEDIA award nominated Cinema room. Intecho designed and delivered numerous systems throughout the residence including:
• Lighting Control
• Heating and cooling
• Automated Blinds and Curtains
• Cinema Room
• Music to all rooms
• Distributed 4K TV
• Extensive security measures
• Full remote access for the client and
for Intecho service and support
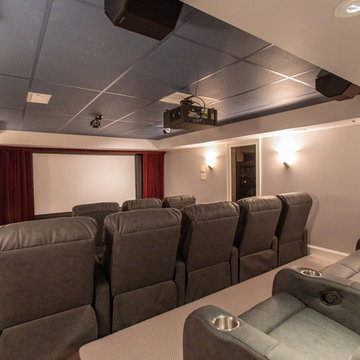
Introducing a distinctive residence in the coveted Weston Estate's neighborhood. A striking antique mirrored fireplace wall accents the majestic family room. The European elegance of the custom millwork in the entertainment sized dining room accents the recently renovated designer kitchen. Decorative French doors overlook the tiered granite and stone terrace leading to a resort-quality pool, outdoor fireplace, wading pool and hot tub. The library's rich wood paneling, an enchanting music room and first floor bedroom guest suite complete the main floor. The grande master suite has a palatial dressing room, private office and luxurious spa-like bathroom. The mud room is equipped with a dumbwaiter for your convenience. The walk-out entertainment level includes a state-of-the-art home theatre, wine cellar and billiards room that leads to a covered terrace. A semi-circular driveway and gated grounds complete the landscape for the ultimate definition of luxurious living.
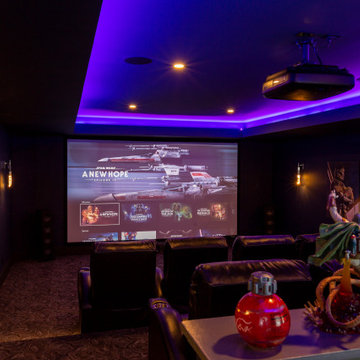
A Star Wars themed movie theater for a super fan! This theater has everything you need to sit back & relax; reclining seats, a concession stand with beverage fridge, a powder room and bar seating!
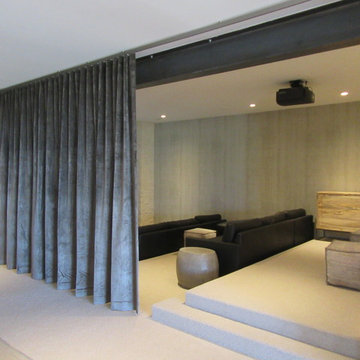
The home theatre greets you at the bottom of the stairs. Debra designed it to feature the same exterior interior beautiful stone walls and columns, the exposed steel beams spanning the opening. It also features sound deadening beautiful wall covering and carpet. Velvet motorized drapes. High end theatre screen-speakers and rear projection. Black leather down sectional/ sofa, grey pouf ottomans, a sugerberry wood buffet, concrete pebble and pedestal tables.
The lower level is home to the home theatre, a bistro bar, a custom powder bath, a rec room, an additional TV family room, a gym, a guest suite with attached bath and craft rooms and storage areas-even a zen garden. All opening to the outdoor spaces below.
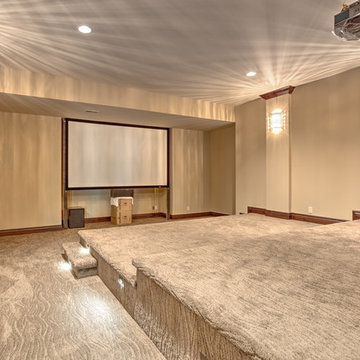
Home built by Arjay Builders Inc.
Custom Cabinetry by Eurowood Cabinets Inc.
Photo by Amoura Productions
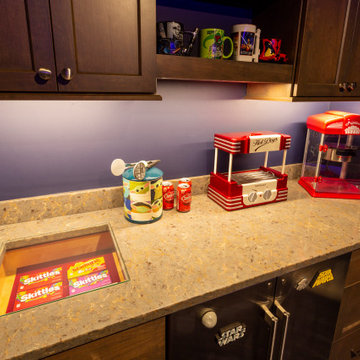
A Star Wars themed movie theater for a super fan! This theater has everything you need to sit back & relax; reclining seats, a concession stand with beverage fridge, a powder room and bar seating!
Expansive Home Theatre Design Photos
11
