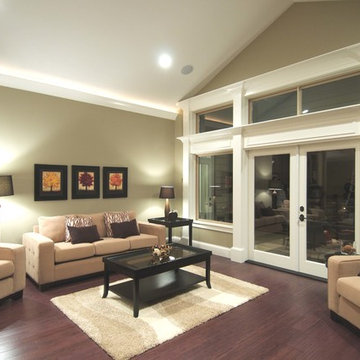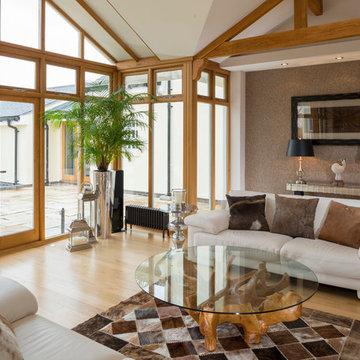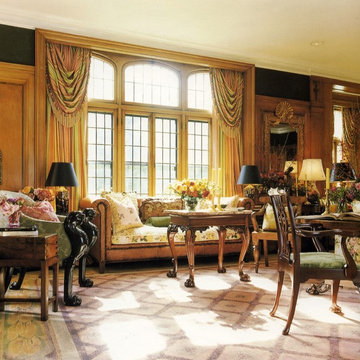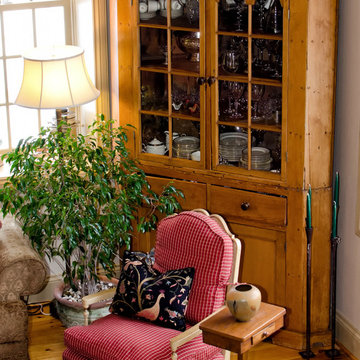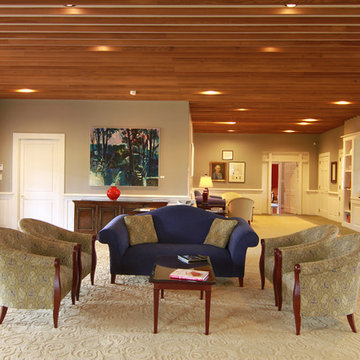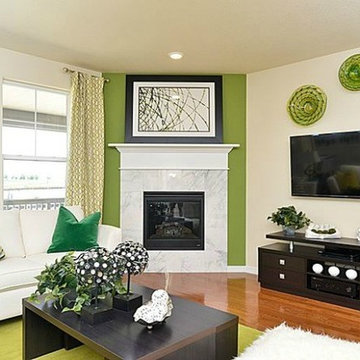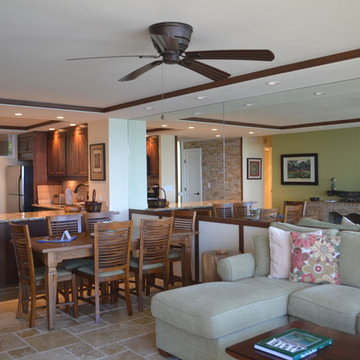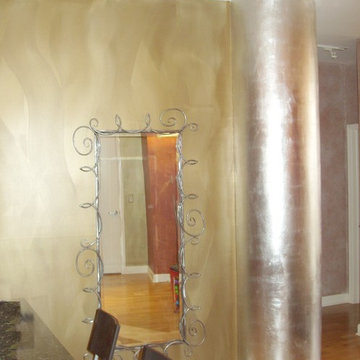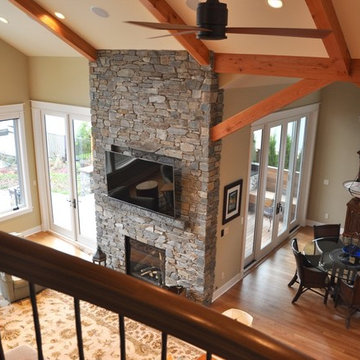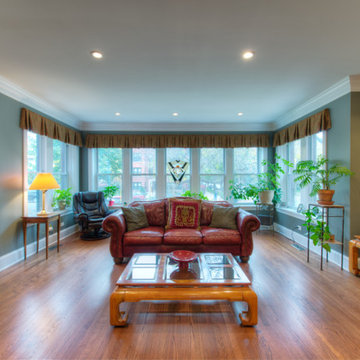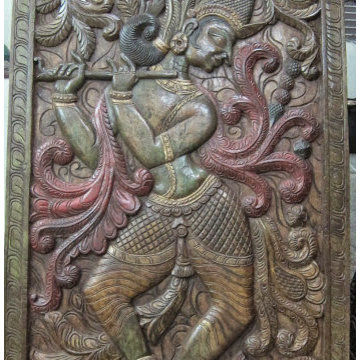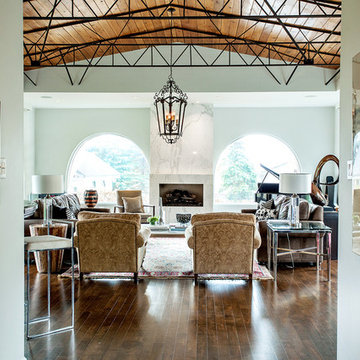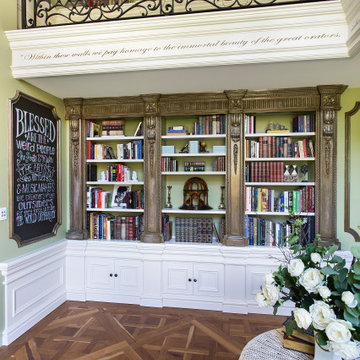Expansive Living Room Design Photos with Green Walls
Refine by:
Budget
Sort by:Popular Today
141 - 160 of 314 photos
Item 1 of 3
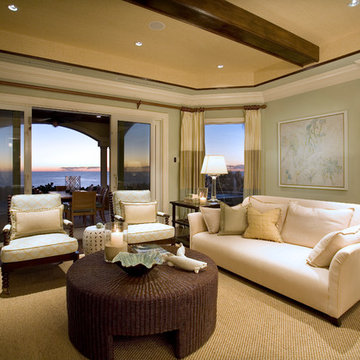
The family room features a Sisal area rug, stained ceiling beams, grass cloth wall papered ceiling, crown molding on the perimeter of the room, Plaza 8 foot impact resistant sliding glass doors and a solid crystal table lamp next to the sofa.Custom home built by Robelen Hanna Homes.
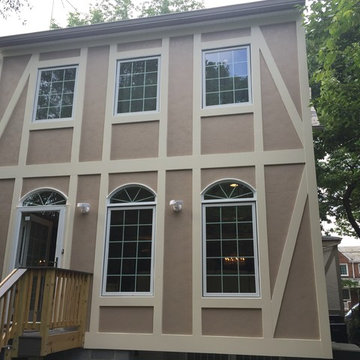
This photo shows the finished look of the new living area that was added for the expansion.
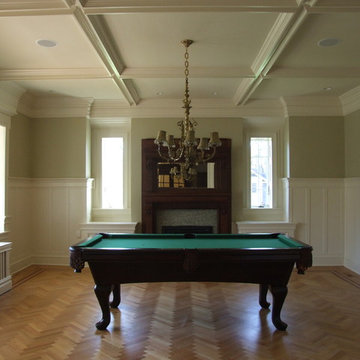
This living room had to make room for a billiard table as a temporary location.
The oak flooring is cut in a herringbone pattern.
Custom Radiator covers and window trim are exceptional in this house.
Photo Credit: N. Leonard
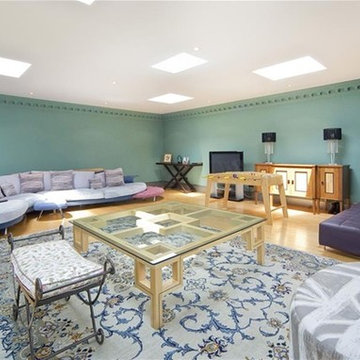
Room on 3rd floor, used for many parties for kids!
Credits: Saffron International Estate Agency and The Conway Family
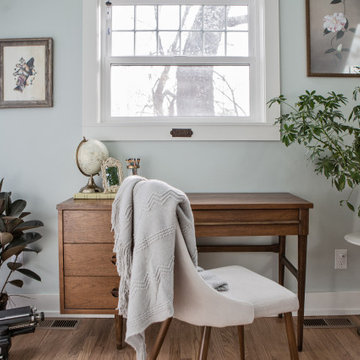
Our client’s charming cottage was no longer meeting the needs of their family. We needed to give them more space but not lose the quaint characteristics that make this little historic home so unique. So we didn’t go up, and we didn’t go wide, instead we took this master suite addition straight out into the backyard and maintained 100% of the original historic façade.
Master Suite
This master suite is truly a private retreat. We were able to create a variety of zones in this suite to allow room for a good night’s sleep, reading by a roaring fire, or catching up on correspondence. The fireplace became the real focal point in this suite. Wrapped in herringbone whitewashed wood planks and accented with a dark stone hearth and wood mantle, we can’t take our eyes off this beauty. With its own private deck and access to the backyard, there is really no reason to ever leave this little sanctuary.
Master Bathroom
The master bathroom meets all the homeowner’s modern needs but has plenty of cozy accents that make it feel right at home in the rest of the space. A natural wood vanity with a mixture of brass and bronze metals gives us the right amount of warmth, and contrasts beautifully with the off-white floor tile and its vintage hex shape. Now the shower is where we had a little fun, we introduced the soft matte blue/green tile with satin brass accents, and solid quartz floor (do you see those veins?!). And the commode room is where we had a lot fun, the leopard print wallpaper gives us all lux vibes (rawr!) and pairs just perfectly with the hex floor tile and vintage door hardware.
Hall Bathroom
We wanted the hall bathroom to drip with vintage charm as well but opted to play with a simpler color palette in this space. We utilized black and white tile with fun patterns (like the little boarder on the floor) and kept this room feeling crisp and bright.
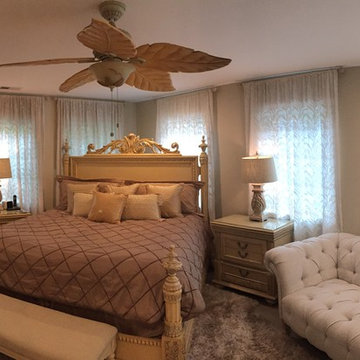
This photo shows the finished look of the new living area that was added for the expansion.
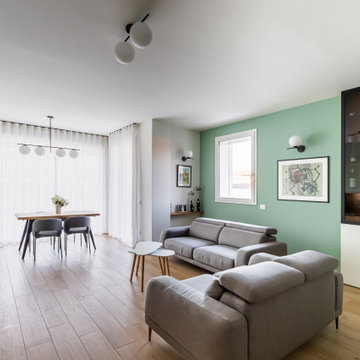
L'ampio soggiorno è stato strutturato in modo da dividere la zona living, più vicina all'ingresso, dalla zona pranzo che si trova davanti all'ampia vetrata che affaccia sul giardino privato.
Nell'angolo dietro il divano è stato creato un mobile con una vetrinetta per ospitare le varie bottiglie di rum che il proprietario ama collezionare.
La stanza è molto luminosa, si è scelto di spezzare il bianco delle pareti e del soffitto con il colore verde e con una wallpaper che richiamasse entrambi i colori.
Expansive Living Room Design Photos with Green Walls
8
