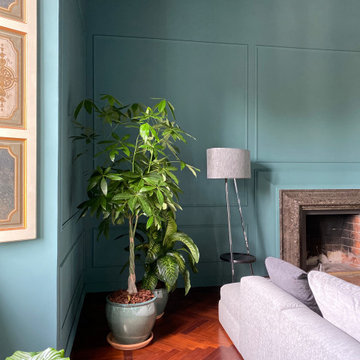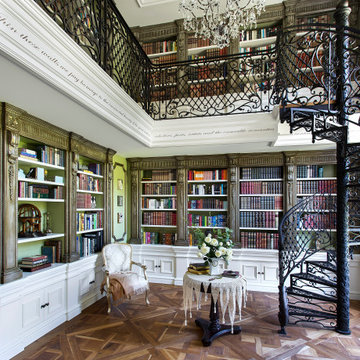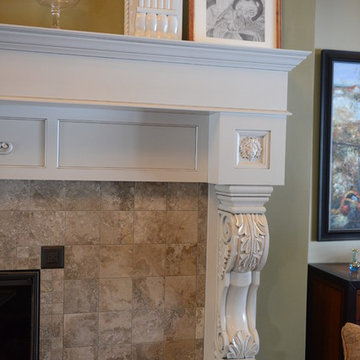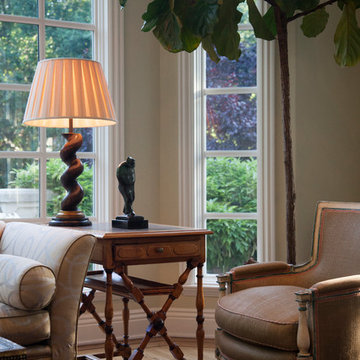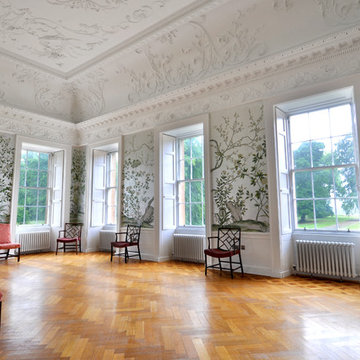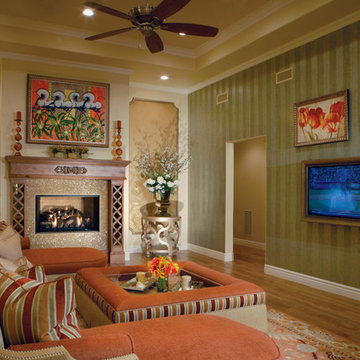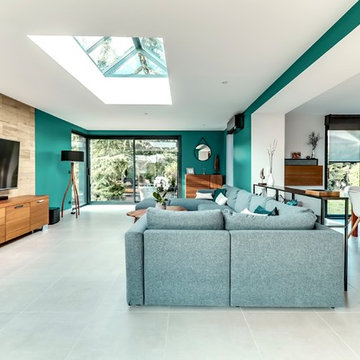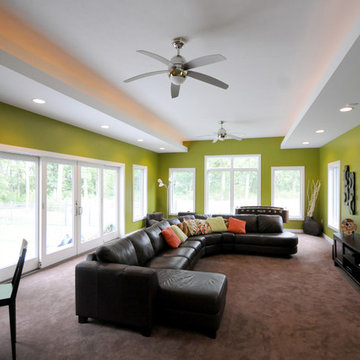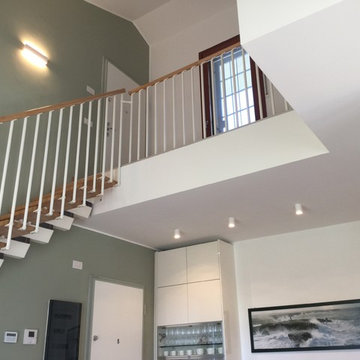Expansive Living Room Design Photos with Green Walls
Refine by:
Budget
Sort by:Popular Today
101 - 120 of 314 photos
Item 1 of 3
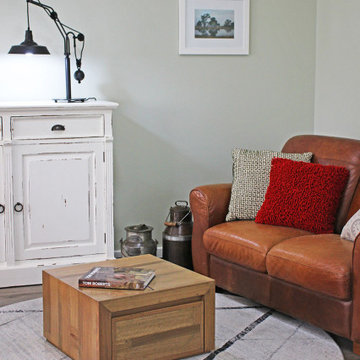
A close-up view of this relaxed-looking corner. It's part of the open-plan living spaces and is the perfect spot to chill out in.
The comfy, antique leather sofa together with the red and khaki/white cushions add all important texture and a warmth of colour to the eucalyptus green coloured walls.
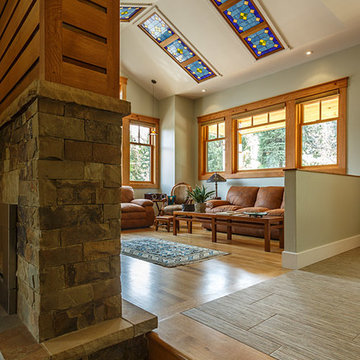
Photography by Marona Photography
Architecture + Structural Engineering by Reynolds Ash + Associates.
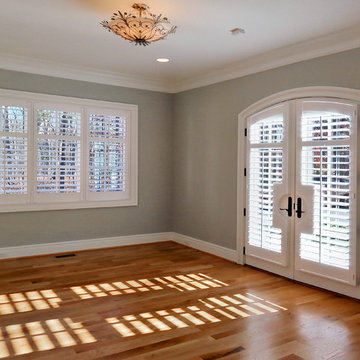
Custom build with elevator, double height great room with custom made coffered ceiling, custom cabinets and woodwork throughout, salt water pool with terrace and pergola, waterfall feature, covered terrace with built-in outdoor grill, heat lamps, and all-weather TV, master bedroom balcony, master bath with his and hers showers, dog washing station, and more.
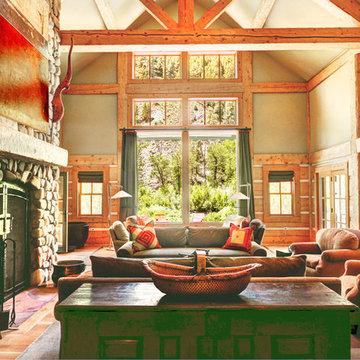
What does it say about a home that takes your breath away? From the moment you walk through the front door, the beauty of the Big Wood embraces you. The soothing light begs a contemplative moment and the tall ceilings and grand scale make this a striking alpine getaway. The floor plan is perfect for the modern family with separated living spaces and yet is cozy enough to find the perfect spot to gather. A large family room invites late night movies, conversation or napping. The spectacular living room welcomes guests in to the hearth of the home with a quiet sitting area to contemplate the river. This is simply one of the most handsome homes you will find. The fishing is right outside your back door on one of the most beautiful stretches of the Big Wood. The bike path to town is a stone’s throw from your front door and has you in downtown Ketchum in no time. Very few properties have the allure of the river, the proximity to town and the privacy in a home of this caliber.
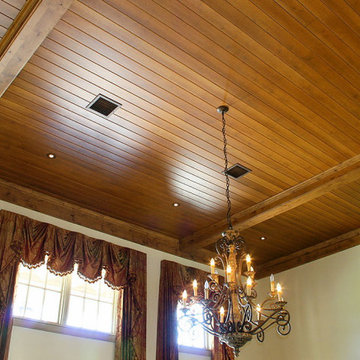
The sagging ceiling weighed down by a concrete roof was jacked up 2” to correct structural deficiencies found in the original construction. Steel support posts and engineered beams were installed to guarantee the structural integrity of this portion of the home. Knotty Alder tongue and grove ceiling planks were custom made in California, shipped to Tulsa, and then finished prior to installation. The Knotty Alder decorative beams were locally made to complete this impressive ceiling.
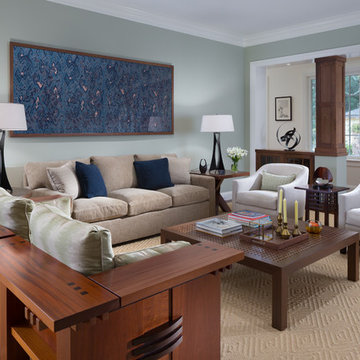
Interior Design:
Anne Norton
AND interior Design Studio
Berkeley, CA 94707
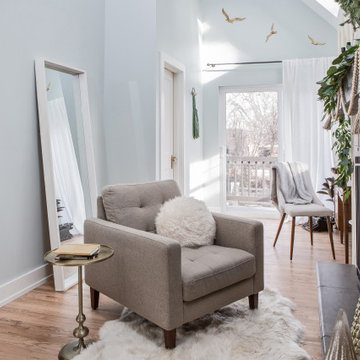
Our client’s charming cottage was no longer meeting the needs of their family. We needed to give them more space but not lose the quaint characteristics that make this little historic home so unique. So we didn’t go up, and we didn’t go wide, instead we took this master suite addition straight out into the backyard and maintained 100% of the original historic façade.
Master Suite
This master suite is truly a private retreat. We were able to create a variety of zones in this suite to allow room for a good night’s sleep, reading by a roaring fire, or catching up on correspondence. The fireplace became the real focal point in this suite. Wrapped in herringbone whitewashed wood planks and accented with a dark stone hearth and wood mantle, we can’t take our eyes off this beauty. With its own private deck and access to the backyard, there is really no reason to ever leave this little sanctuary.
Master Bathroom
The master bathroom meets all the homeowner’s modern needs but has plenty of cozy accents that make it feel right at home in the rest of the space. A natural wood vanity with a mixture of brass and bronze metals gives us the right amount of warmth, and contrasts beautifully with the off-white floor tile and its vintage hex shape. Now the shower is where we had a little fun, we introduced the soft matte blue/green tile with satin brass accents, and solid quartz floor (do you see those veins?!). And the commode room is where we had a lot fun, the leopard print wallpaper gives us all lux vibes (rawr!) and pairs just perfectly with the hex floor tile and vintage door hardware.
Hall Bathroom
We wanted the hall bathroom to drip with vintage charm as well but opted to play with a simpler color palette in this space. We utilized black and white tile with fun patterns (like the little boarder on the floor) and kept this room feeling crisp and bright.
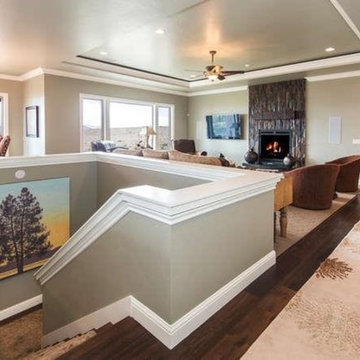
The fireplace provides an incredible focal point for the room while all of the colors tie in with one another.
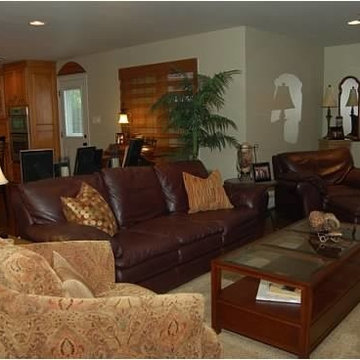
This open concept floor plan was created by removing a large l-shaped wall between the living room and kitchen. This living room features ample seating with two large sofas, one includes a sleeper for overnight guests, and three accent chairs, one with an ottoman and the other with a recliner. Perfect for hosting a large gathering. There's plenty of tables around no matter which seat you are in, including versatile two toned nesting tables. The tiled fireplace keeps the large space at a comfortable temperature during each season. The dark wood stained, hand planed, hardwood flooring boasts through the entire space, with an enormous neutral shag area rug for added comfort. Recessed lighting, side table lamps and a ceiling fan with light offers ample lighting for reading or watching tv on the corner cabinet. The piano is quaintly displayed between the living room and kitchen, in the space that used to be the original dining room. The entire space as been painted using a Sherwin Williams light green paint color.
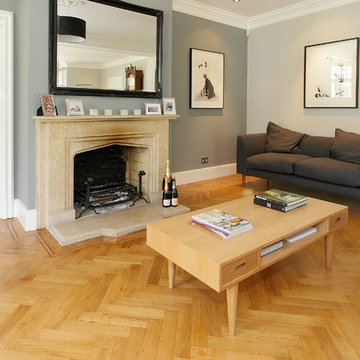
On purchasing their new home our client discovered an unloved existing oak herringbone wood floor underneath a cheap worn out carpet. Higherground restored the floor to its former glory, replacing damaged blocks where required. The floor was sanded back to a fine finish, followed by two coats of hardwax oil to protect.
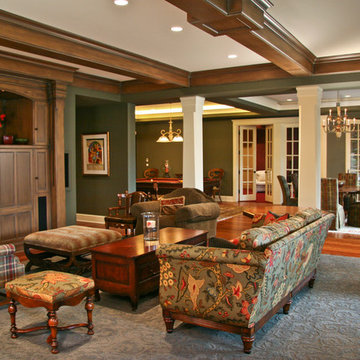
A large circular driveway and serene rock garden welcome visitors to this elegant estate. Classic columns, Shingle and stone distinguish the front exterior, which leads inside through a light-filled entryway. Rear exterior highlights include a natural-style pool, another rock garden and a beautiful, tree-filled lot.
Interior spaces are equally beautiful. The large formal living room boasts coved ceiling, abundant windows overlooking the woods beyond, leaded-glass doors and dramatic Old World crown moldings. Not far away, the casual and comfortable family room entices with coffered ceilings and an unusual wood fireplace. Looking for privacy and a place to curl up with a good book? The dramatic library has intricate paneling, handsome beams and a peaked barrel-vaulted ceiling. Other highlights include a spacious master suite, including a large French-style master bath with his-and-hers vanities. Hallways and spaces throughout feature the level of quality generally found in homes of the past, including arched windows, intricately carved moldings and painted walls reminiscent of Old World manors.
Expansive Living Room Design Photos with Green Walls
6
