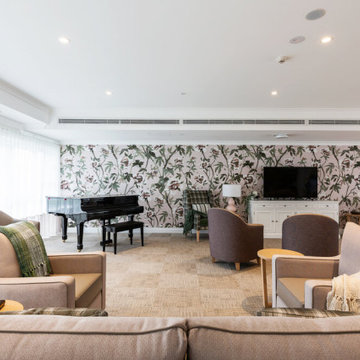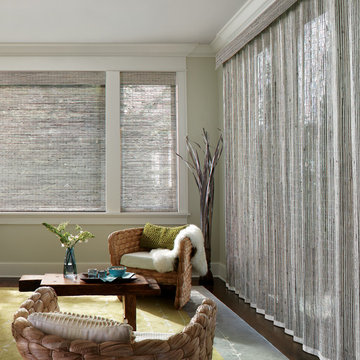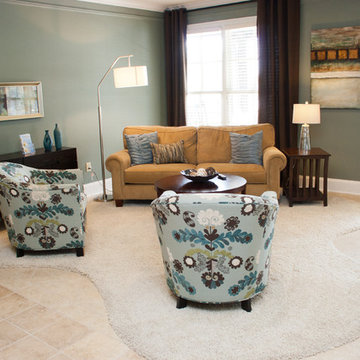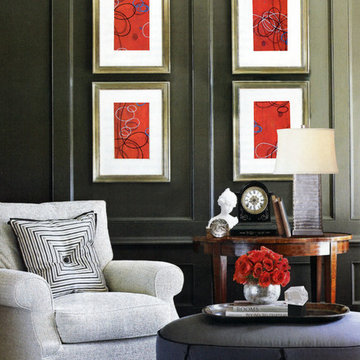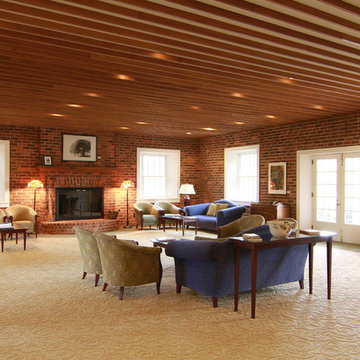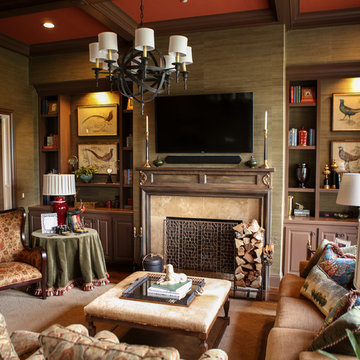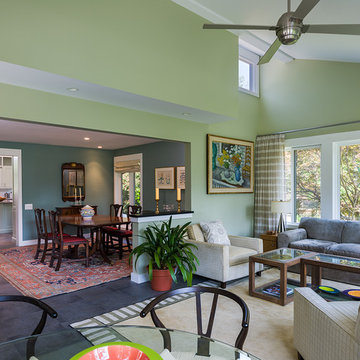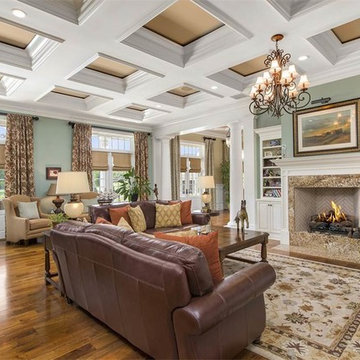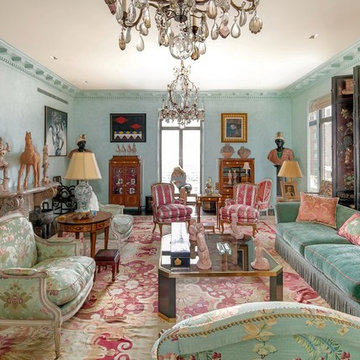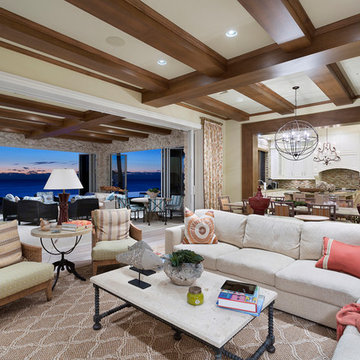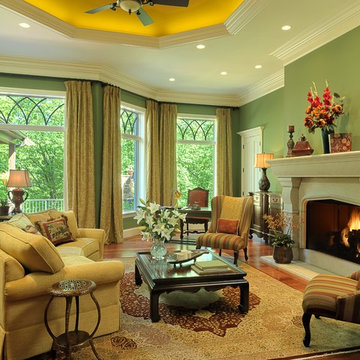Expansive Living Room Design Photos with Green Walls
Refine by:
Budget
Sort by:Popular Today
41 - 60 of 314 photos
Item 1 of 3

An open plan living, dining kitchen and utility space within a beautiful Victorian house, the initial project scope was to open up and assign purpose to the spaces through planning and 3D visuals. A colour palette was then selected to harmonise yet define all rooms. Modern bespoke joinery was designed to sit alongside the the ornate features of the house providing much needed storage. Suggestions of furniture and accessories were made, and lighting was specified. It was a delight to go back and photograph after the client had put their own stamp and personality on top of the design.
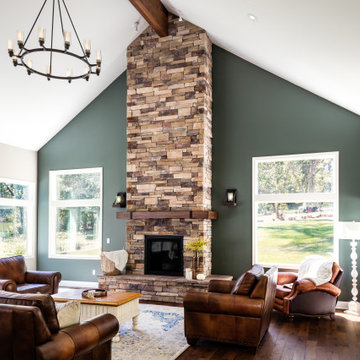
The scale of the family room addition called for a beautiful accent wall. Our Designer, Sarah, achieved this with a full height fireplace and accent paint color to contrast the stone work. The stacked stone and rustic wood mantel help this grand space feel cozy.
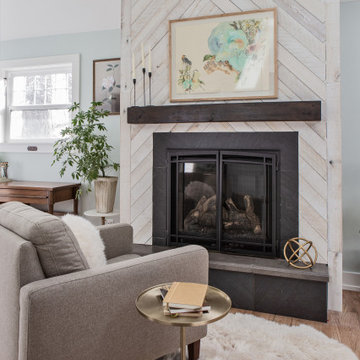
Our client’s charming cottage was no longer meeting the needs of their family. We needed to give them more space but not lose the quaint characteristics that make this little historic home so unique. So we didn’t go up, and we didn’t go wide, instead we took this master suite addition straight out into the backyard and maintained 100% of the original historic façade.
Master Suite
This master suite is truly a private retreat. We were able to create a variety of zones in this suite to allow room for a good night’s sleep, reading by a roaring fire, or catching up on correspondence. The fireplace became the real focal point in this suite. Wrapped in herringbone whitewashed wood planks and accented with a dark stone hearth and wood mantle, we can’t take our eyes off this beauty. With its own private deck and access to the backyard, there is really no reason to ever leave this little sanctuary.
Master Bathroom
The master bathroom meets all the homeowner’s modern needs but has plenty of cozy accents that make it feel right at home in the rest of the space. A natural wood vanity with a mixture of brass and bronze metals gives us the right amount of warmth, and contrasts beautifully with the off-white floor tile and its vintage hex shape. Now the shower is where we had a little fun, we introduced the soft matte blue/green tile with satin brass accents, and solid quartz floor (do you see those veins?!). And the commode room is where we had a lot fun, the leopard print wallpaper gives us all lux vibes (rawr!) and pairs just perfectly with the hex floor tile and vintage door hardware.
Hall Bathroom
We wanted the hall bathroom to drip with vintage charm as well but opted to play with a simpler color palette in this space. We utilized black and white tile with fun patterns (like the little boarder on the floor) and kept this room feeling crisp and bright.
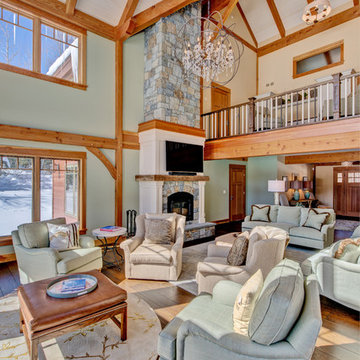
This timber frame great room features a cathedral ceiling featuring the exposed timber framing. To break up the wood, our client's chose to paint the tongue and groove board white, adding a nice contract.
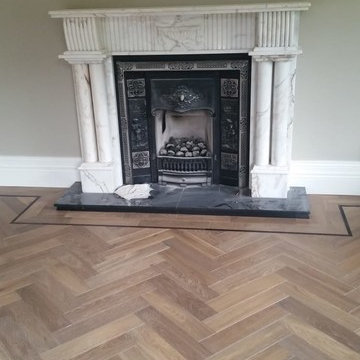
A special order product fitted here.
Chapel 17th Century - Solid Oak Herringbone with a Smoked & White Oiled finish, paired with a solid black oak trim.
These boards are 15mm x 90mm x 450mm solid oak, with the trims being 15mm x 25mm x 500mm solid black oak.
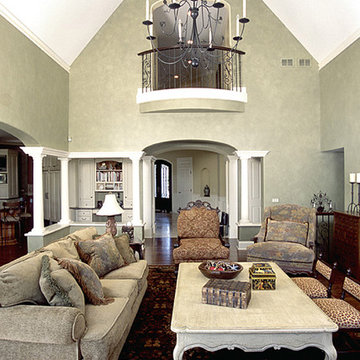
Photography by Linda Oyama Bryan. http://www.pickellbuilders.com. Two Story Living Room with Bowed Balcony Overlook from Second Floor. Rounded columns and knee walls separate the Family Room from the Kitchen.
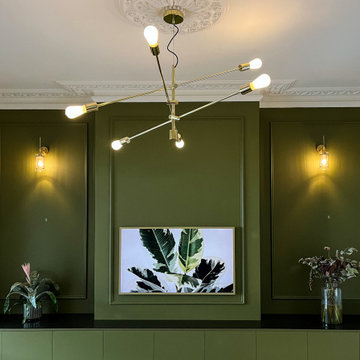
An open plan living, dining kitchen and utility space within a beautiful Victorian house, the initial project scope was to open up and assign purpose to the spaces through planning and 3D visuals. A colour palette was then selected to harmonise yet define all rooms. Modern bespoke joinery was designed to sit alongside the the ornate features of the house providing much needed storage. Suggestions of furniture and accessories were made, and lighting was specified. It was a delight to go back and photograph after the client had put their own stamp and personality on top of the design.
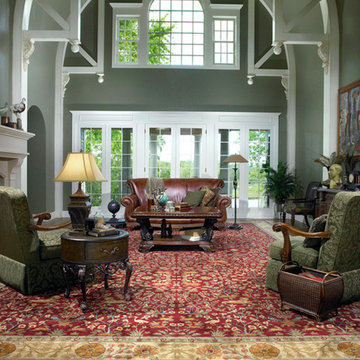
This two level living space features traditional furnishings and a Karastan oriental area rug.
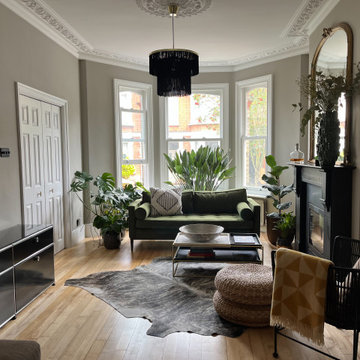
An open plan living, dining kitchen and utility space within a beautiful Victorian house, the initial project scope was to open up and assign purpose to the spaces through planning and 3D visuals. A colour palette was then selected to harmonise yet define all rooms. Modern bespoke joinery was designed to sit alongside the the ornate features of the house providing much needed storage. Suggestions of furniture and accessories were made, and lighting was specified. It was a delight to go back and photograph after the client had put their own stamp and personality on top of the design.
Expansive Living Room Design Photos with Green Walls
3
