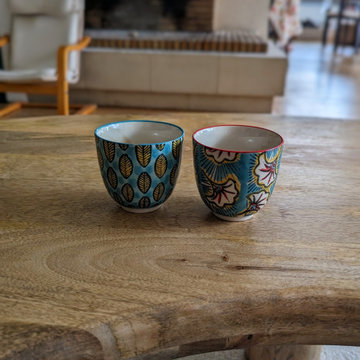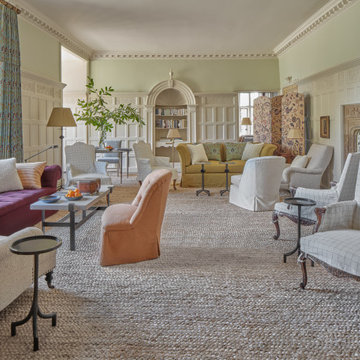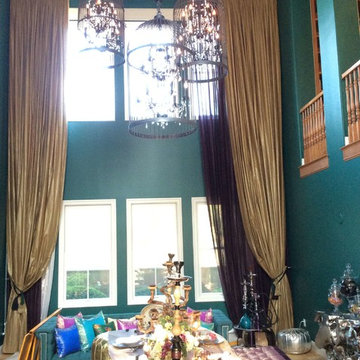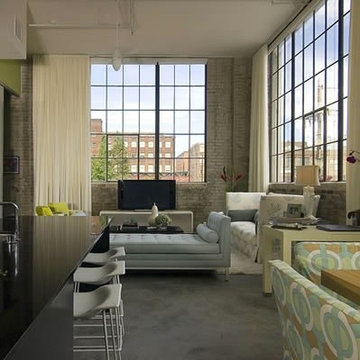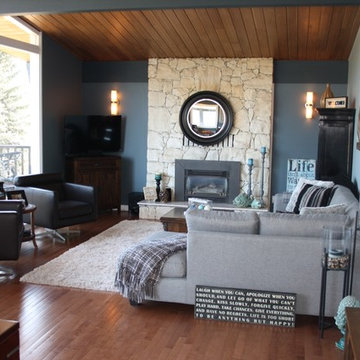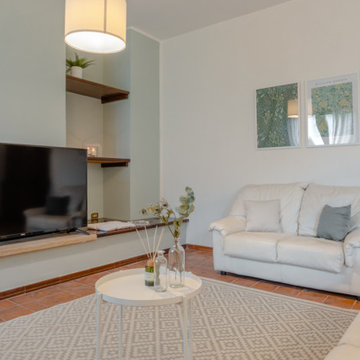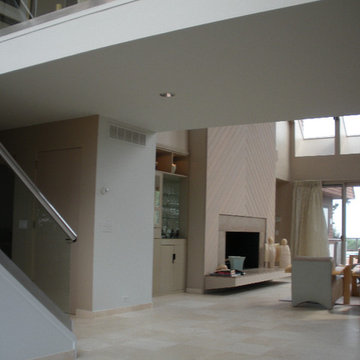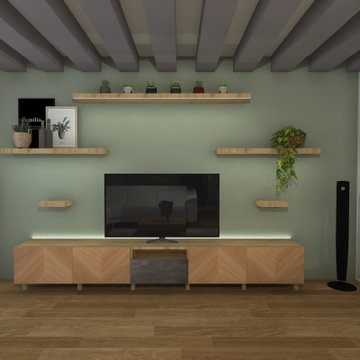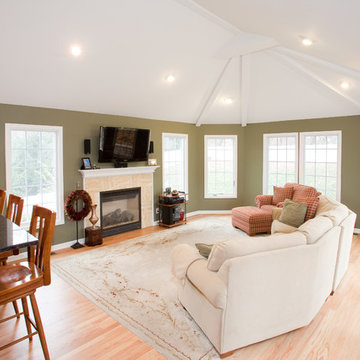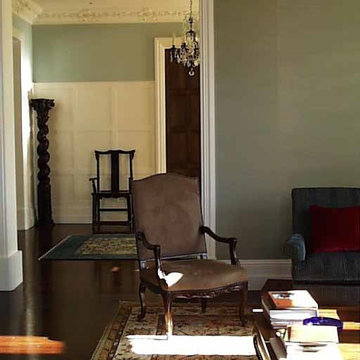Expansive Living Room Design Photos with Green Walls
Refine by:
Budget
Sort by:Popular Today
161 - 180 of 314 photos
Item 1 of 3
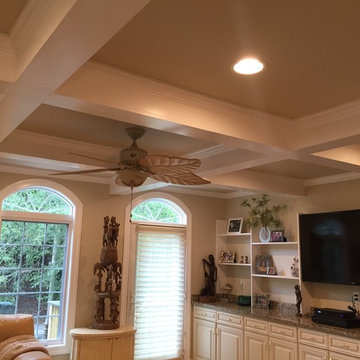
This photo shows the finished look of the new living area that was added for the expansion.
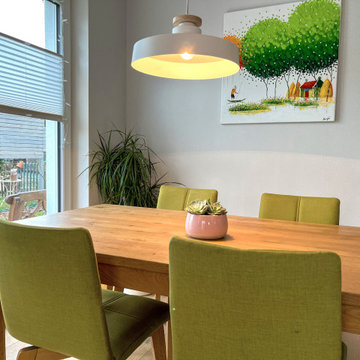
Der Tisch im Essbereich wurde lediglich verschoben und eine neue Lampe darüber angebracht
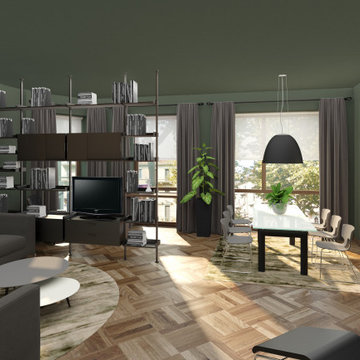
In fase di realizzazione il rinnovo del soggiorno di una casa in evoluzione con la famiglia che lo abita.
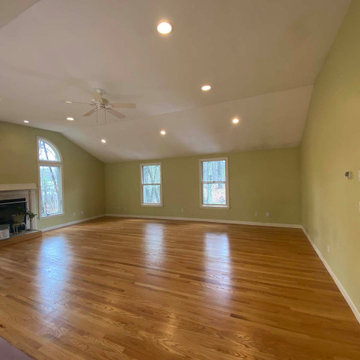
New Chapter HI Services prepared and repaired the walls and completed a full interior painting project in this family home's great room.
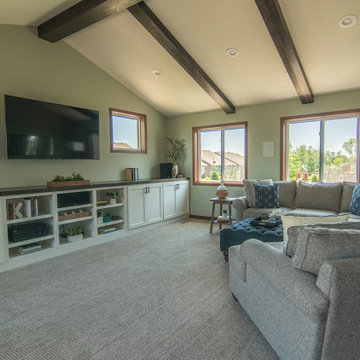
Tschida Construction and Pro Design Custom Cabinetry joined us for a 4 season sunroom addition with a basement addition to be finished at a later date. We also included a quick laundry/garage entry update with a custom made locker unit and barn door. We incorporated dark stained beams in the vaulted ceiling to match the elements in the barn door and locker wood bench top. We were able to re-use the slider door and reassemble their deck to the addition to save a ton of money.
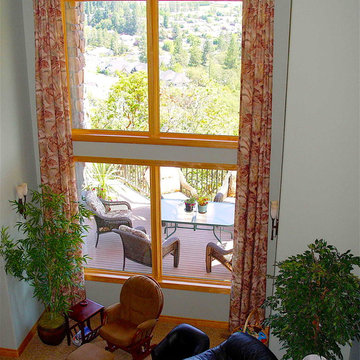
This home is built on a hillside overlooking the City of Grants Pass. Living room/Great room with views on deck and city.
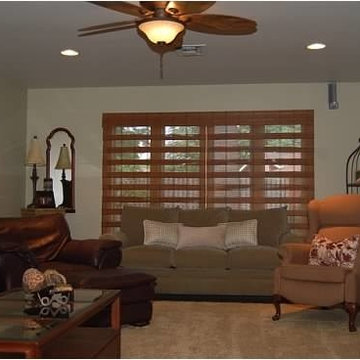
This open concept floor plan was created by removing a large l-shaped wall between the living room and kitchen. This living room features ample seating with two large sofas, one includes a sleeper for overnight guests, and three accent chairs, one with an ottoman and the other with a recliner. Perfect for hosting a large gathering. There's plenty of tables around no matter which seat you are in, including versatile two toned nesting tables. The tiled fireplace keeps the large space at a comfortable temperature during each season. The dark wood stained, hand planed, hardwood flooring boasts through the entire space, with an enormous neutral shag area rug for added comfort. Recessed lighting, side table lamps and a ceiling fan with light offers ample lighting for reading or watching tv on the corner cabinet. The piano is quaintly displayed between the living room and kitchen, in the space that used to be the original dining room. The entire space as been painted using a Sherwin Williams light green paint color.
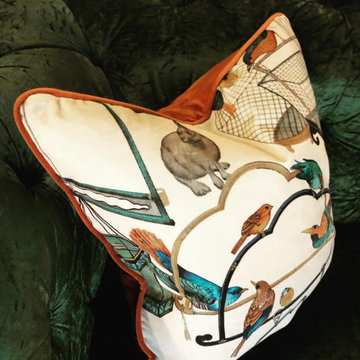
Work designed and completed while working for another employer. The communal lounge and dining areas were designed to be a plush and inviting space, perfect for relaxing with loved ones. The colour palette was inspired by the stunning Keswick hills, bringing the beauty of nature indoors.
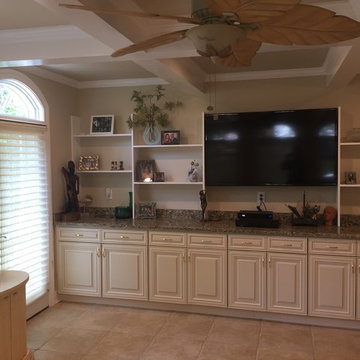
This photo shows the finished look of the new living area that was added for the expansion.
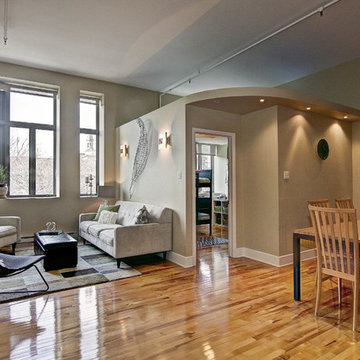
This incredible condo was furnished when we staged it. We moved the existing furniture around to create the proper look of the rooms. I bought bedding and accessories and decluttered which made an incredible difference.
If you would like a consultation, give us a call at 514-222-5553. Unique Home Solutions has been helping realtors, home owners, investors and renovators for over 10 years.
Expansive Living Room Design Photos with Green Walls
9
