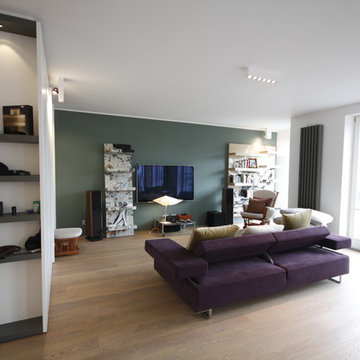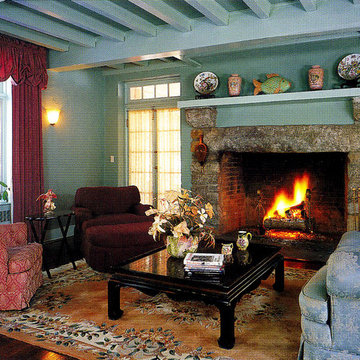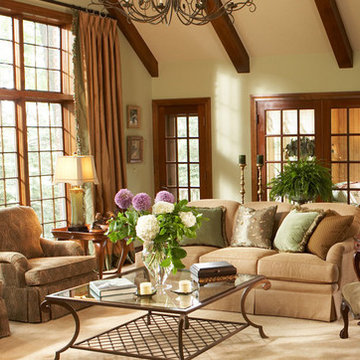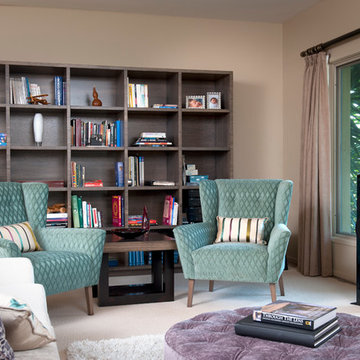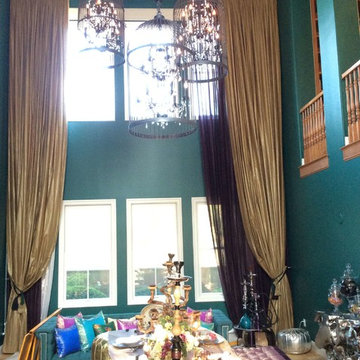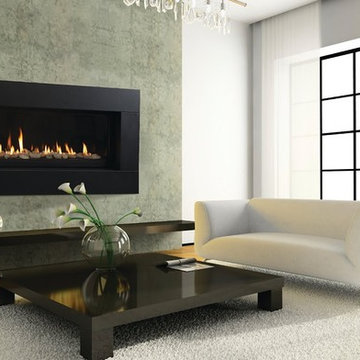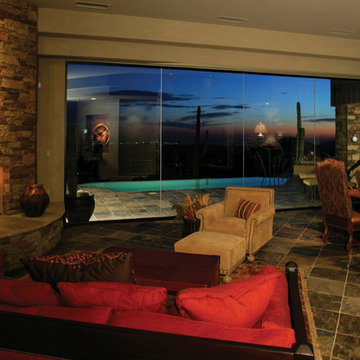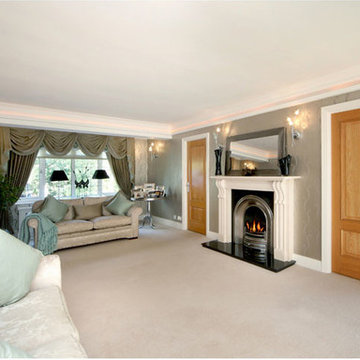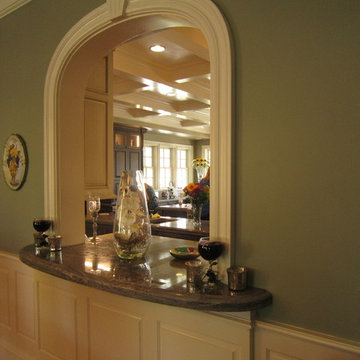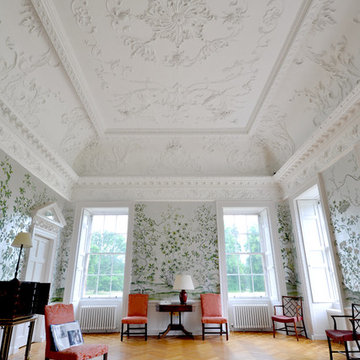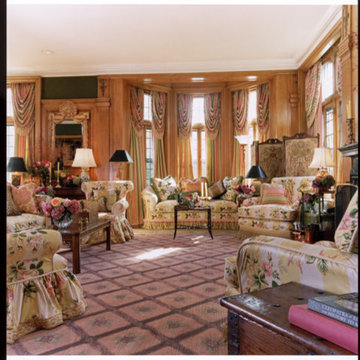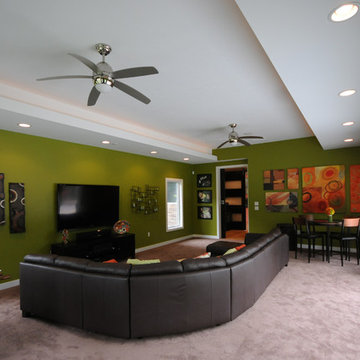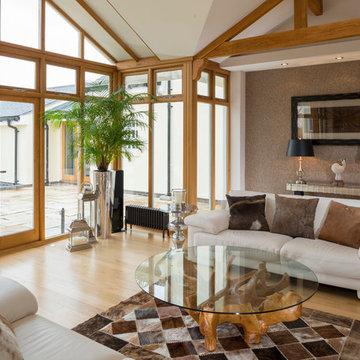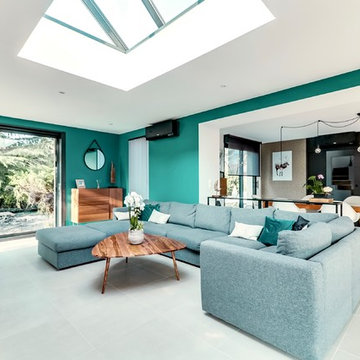Expansive Living Room Design Photos with Green Walls
Refine by:
Budget
Sort by:Popular Today
121 - 140 of 314 photos
Item 1 of 3
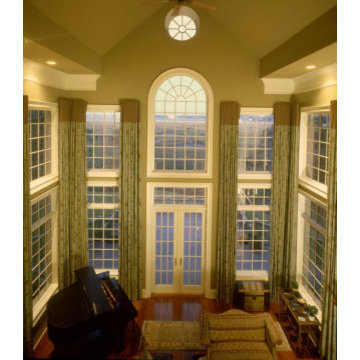
These draperies are 206" tall. The draperies serve two purposes, framing the beautiful view and adding to the acoustics. The panels did away with the echo in the room.
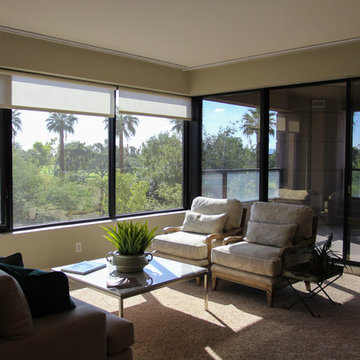
This is one of three seating areas in the main Living Room / Great Room.
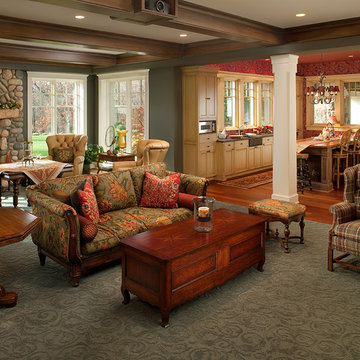
A large circular driveway and serene rock garden welcome visitors to this elegant estate. Classic columns, Shingle and stone distinguish the front exterior, which leads inside through a light-filled entryway. Rear exterior highlights include a natural-style pool, another rock garden and a beautiful, tree-filled lot.
Interior spaces are equally beautiful. The large formal living room boasts coved ceiling, abundant windows overlooking the woods beyond, leaded-glass doors and dramatic Old World crown moldings. Not far away, the casual and comfortable family room entices with coffered ceilings and an unusual wood fireplace. Looking for privacy and a place to curl up with a good book? The dramatic library has intricate paneling, handsome beams and a peaked barrel-vaulted ceiling. Other highlights include a spacious master suite, including a large French-style master bath with his-and-hers vanities. Hallways and spaces throughout feature the level of quality generally found in homes of the past, including arched windows, intricately carved moldings and painted walls reminiscent of Old World manors.
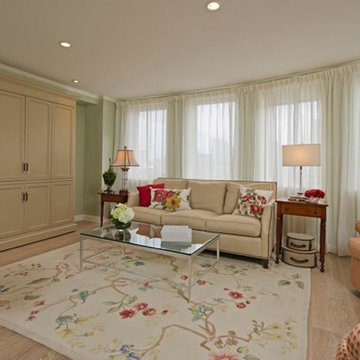
Photographer: Diane Anton Photography
The space is a multifunctional room. The TV is hidden behind the custom cabinetry, lighting and seating for reading and the overall space is set up for entertainment for large and small groups. The furniture is zoned for the comfort of all size gatherings.
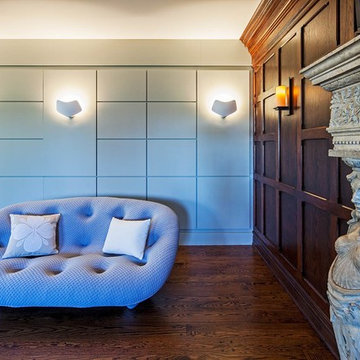
A view from the siting area in the historic dance hall toward the interior walls of the custom paneled European bathing lounge for your post workout relaxation.
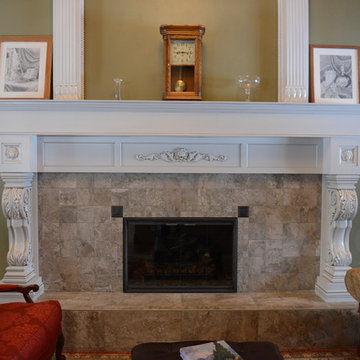
Decadent fireplace with paint & glaze finish- leaves no detail spared. Elaborate carved mantel posts & ornate lion carvings bring together a personal motif for the client & the decorative styling of the formal living room.
Mandi Bushur
Expansive Living Room Design Photos with Green Walls
7
