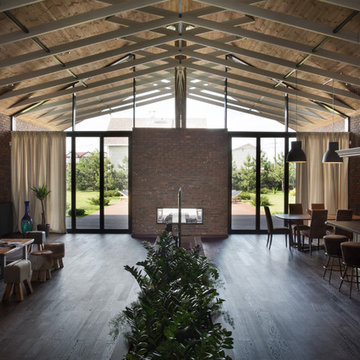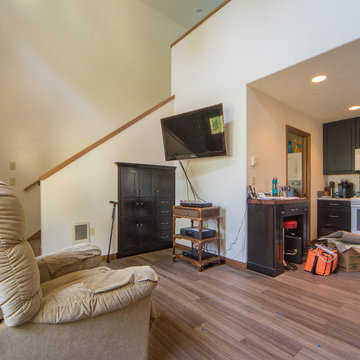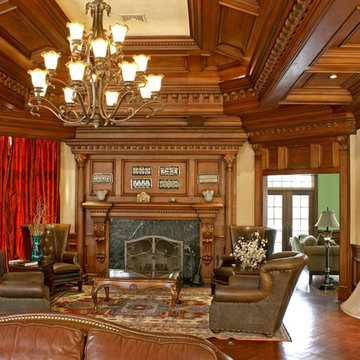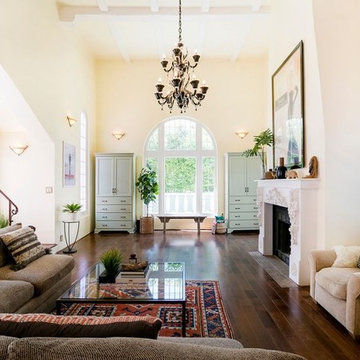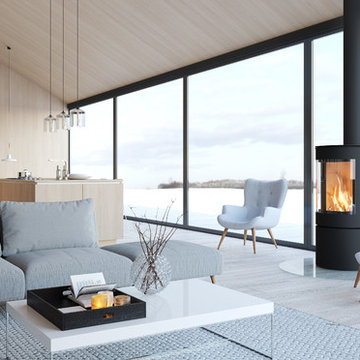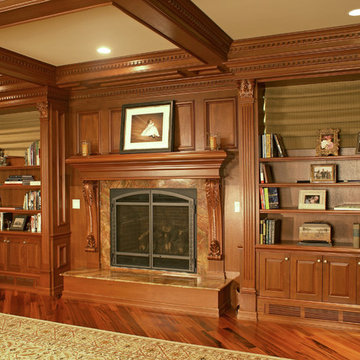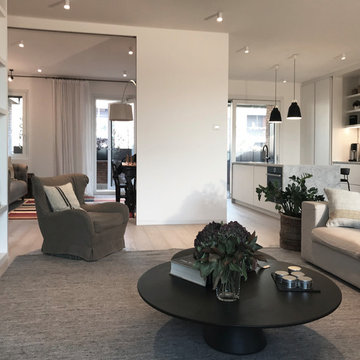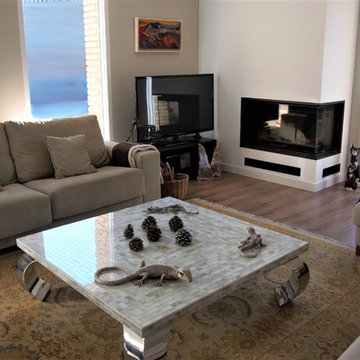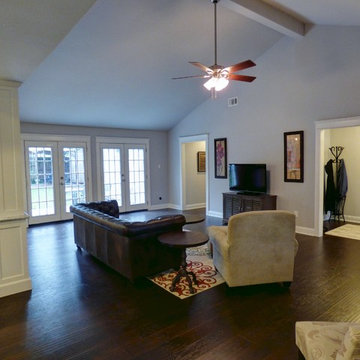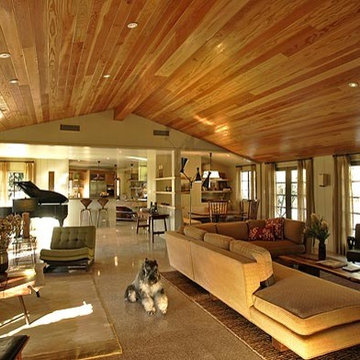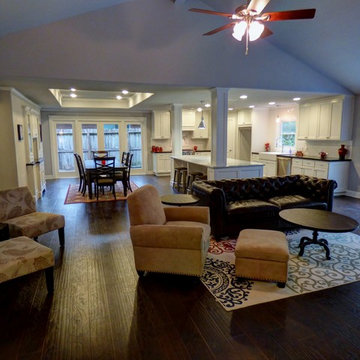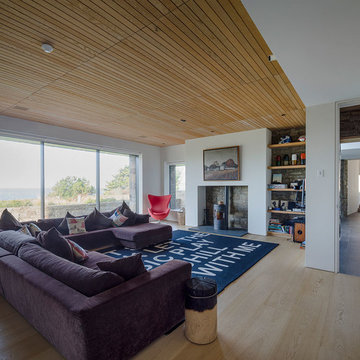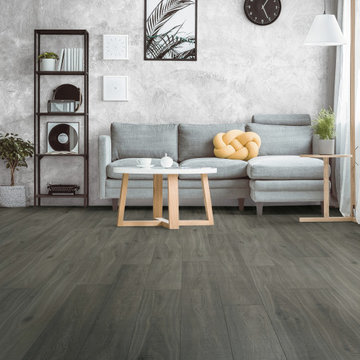Expansive Living Room Design Photos with Laminate Floors
Refine by:
Budget
Sort by:Popular Today
41 - 60 of 151 photos
Item 1 of 3
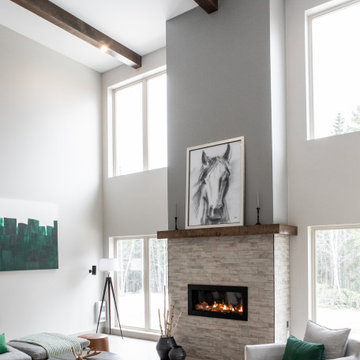
Two-story living room with 18' ceilings, large windows, and a grand fireplace. 180-degree views of the surrounding property add a natural peacefulness to the space. Three wood stained beams draw your eye to the ceiling and over to the iron railing from the flex space which looks down from above.
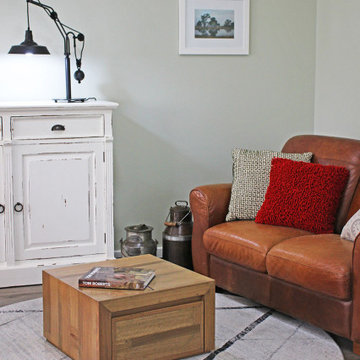
A close-up view of this relaxed-looking corner. It's part of the open-plan living spaces and is the perfect spot to chill out in.
The comfy, antique leather sofa together with the red and khaki/white cushions add all important texture and a warmth of colour to the eucalyptus green coloured walls.
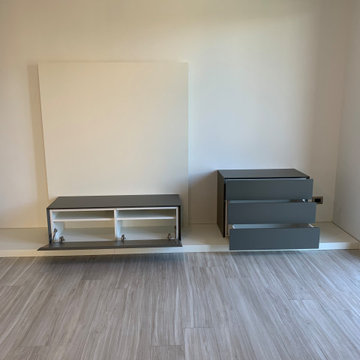
Arredamento zona TV laccato opaco con libreria, mobile televisione e cassettiera.
Apertura push-pull, antine e cassetti con taglio a 45º che rende il tutto ancora più elegante.
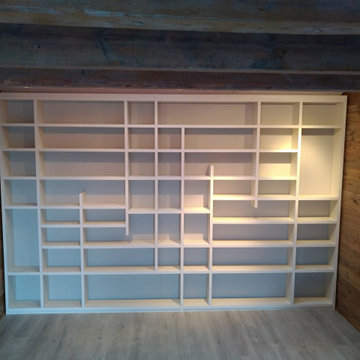
Bibliothèque sur mesure Larg 3,6m Ht 2.3m P21cm.
Épaisseur 30mm, assemblages invisibles, fixations invisibles, habillage mural en panneau Gris Mat, bibliothèque en Stratifié Beige et chants plaqués en pvc Beige Mat.
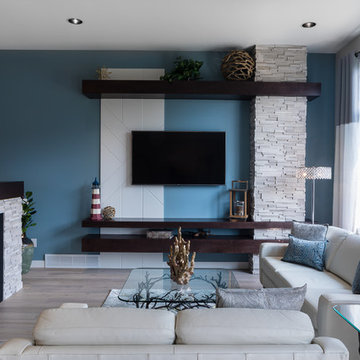
The great room is calm and inviting, with warmth and comfort that comes from colours and textures. The stained maple shelves mixed with the stone column create a rustic yet modern entertainment wall. And the double sided fireplace, another Hearth Homes signature, amplifies the simple, relaxed feel.
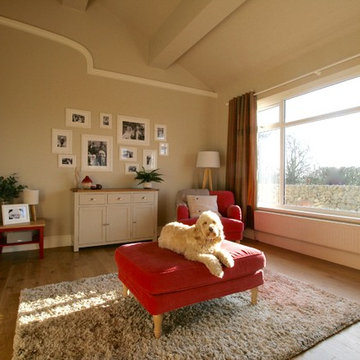
Living room in a large 1970's bungalow with open plan access to the dining room and kitchen. The previous owners had clad the RSJ's in an attempt to make them look like wooden beams so the first job was to clad and plaster the whole ceiling, followed by a new staircase and flooring. Two zones were created to deal with the large space and the room was decorated in a modern country style using a palette of neutrals with cranberry coloured accents
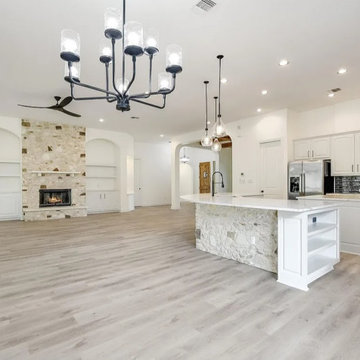
For this renovation, our goal was to brighten and update this home. We chose all new LVP flooring, wall paint, cabinet color, countertops, lighting, ceiling fans, plumbing fixtures, bathroom tiles, backsplash, sinks, and more.
Expansive Living Room Design Photos with Laminate Floors
3
