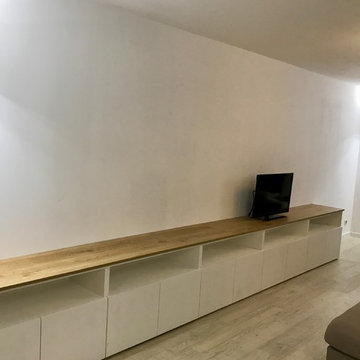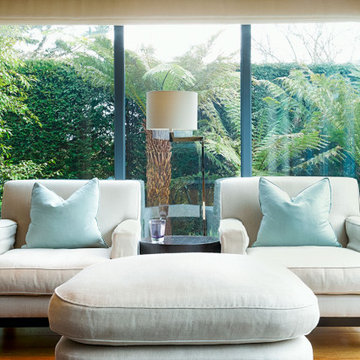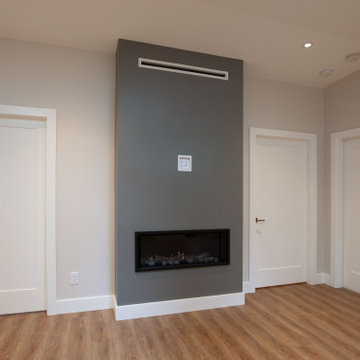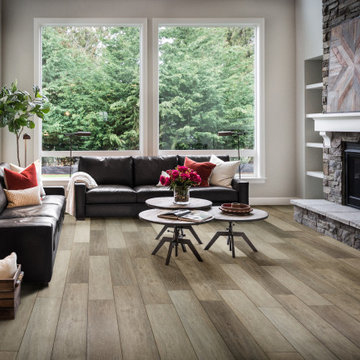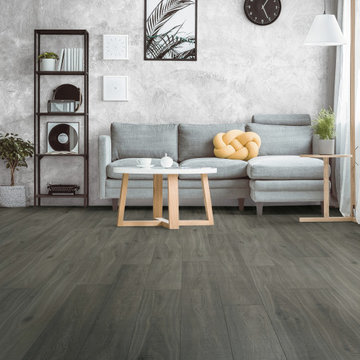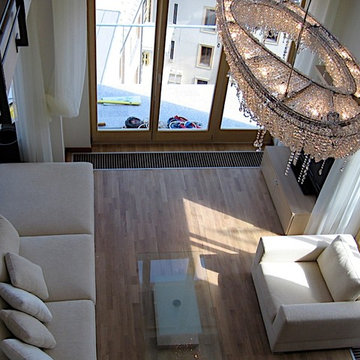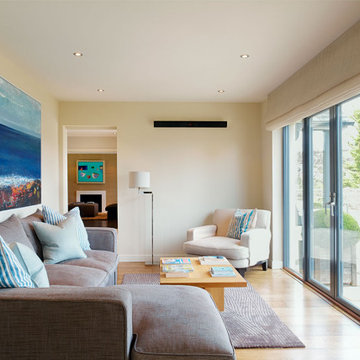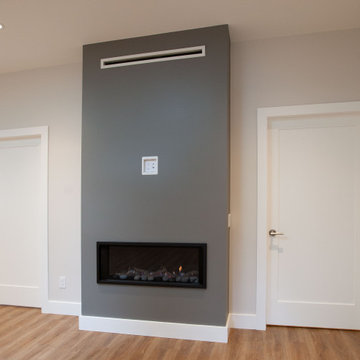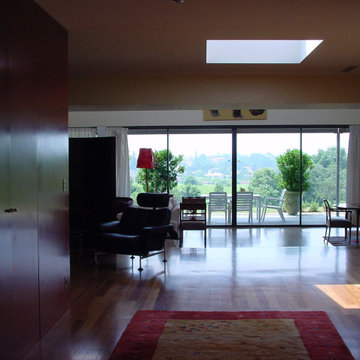Expansive Living Room Design Photos with Laminate Floors
Refine by:
Budget
Sort by:Popular Today
61 - 80 of 151 photos
Item 1 of 3
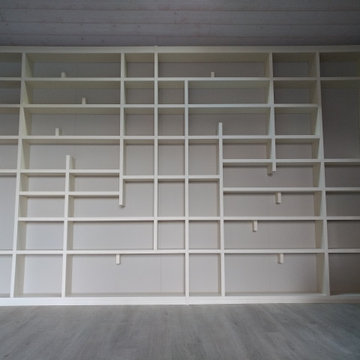
Bibliothèque sur mesure Larg 3,6m Ht 2.3m P21cm.
Épaisseur 30mm, assemblages invisibles, fixations invisibles, habillage mural en panneau Gris Mat, bibliothèque en Stratifié Beige et chants plaqués en pvc Beige Mat.
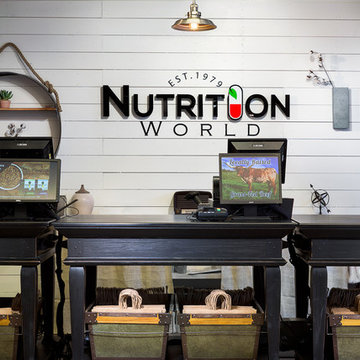
Commercial Design & Renovation by-
Dawn D Totty Designs
Interior Designer Middle TN areas.
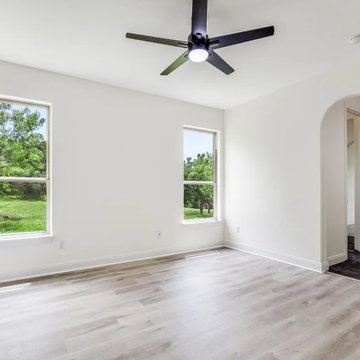
For this renovation, our goal was to brighten and update this home. We chose all new LVP flooring, wall paint, cabinet color, countertops, lighting, ceiling fans, plumbing fixtures, bathroom tiles, backsplash, sinks, and more.
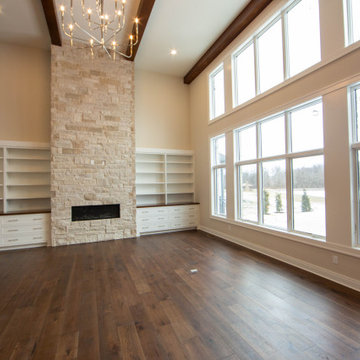
A full wall of windows fills the living room with light and provides views of the pool and lake beyond.
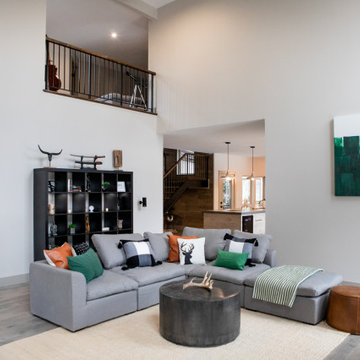
Two-story living room with 18' ceilings, large windows, and a grand fireplace. 180-degree views of the surrounding property add a natural peacefulness to the space. Three wood stained beams draw your eye to the ceiling and over to the iron railing from the flex space which looks down from above.
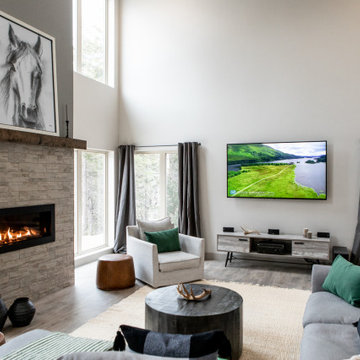
Two-story living room with 18' ceilings, large windows, and a grand fireplace. 180-degree views of the surrounding property add a natural peacefulness to the space. Three wood stained beams draw your eye to the ceiling and over to the iron railing from the flex space which looks down from above.
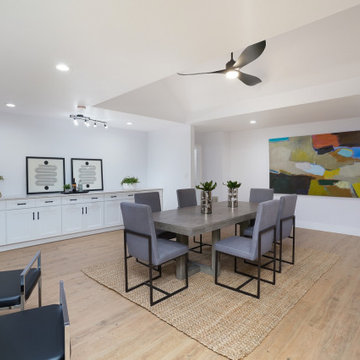
This area was opened up with entertainment in mind. We opened up the space and added a dry bar area with plenty of storage. The pitched ceiling opened up the place making it more airy and we hit the ceiling fan in there so it works as intended however isnt intrusive.
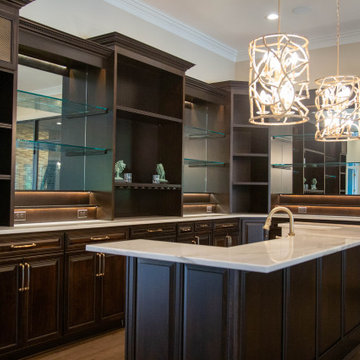
The expansive first floor living area is designed in an open format with the living, entertaining, kitchen, and dining areas blending seamlessly.
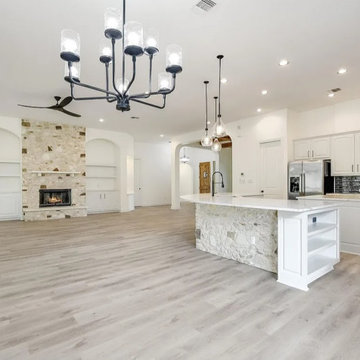
For this renovation, our goal was to brighten and update this home. We chose all new LVP flooring, wall paint, cabinet color, countertops, lighting, ceiling fans, plumbing fixtures, bathroom tiles, backsplash, sinks, and more.
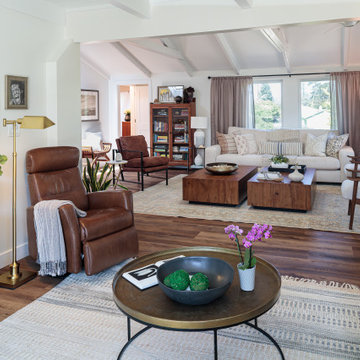
The TV features a 75" Frame TV and sectional sofa, while the living room is suited to reading or entertaining. Vauted ceilings and a neutral palette keep the room bright and open.
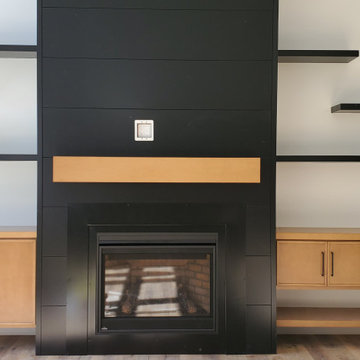
This stunning fireplace and floor to ceiling black detail will capture you as you enter. The custom cabinetry and shelves accent it perfectly.
Expansive Living Room Design Photos with Laminate Floors
4
