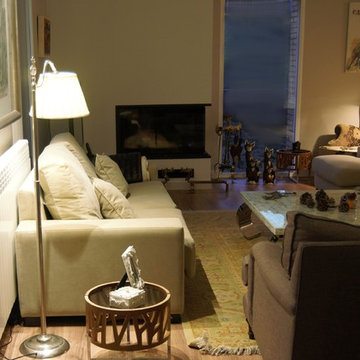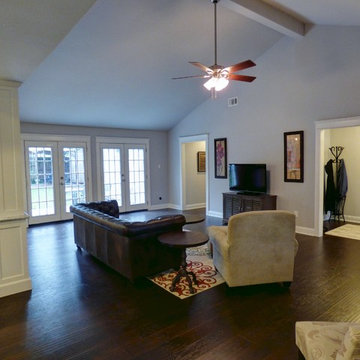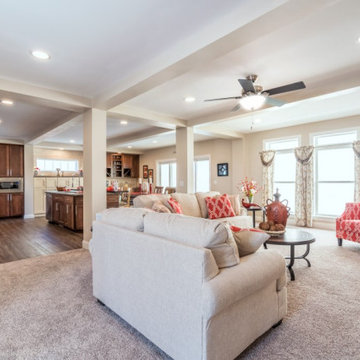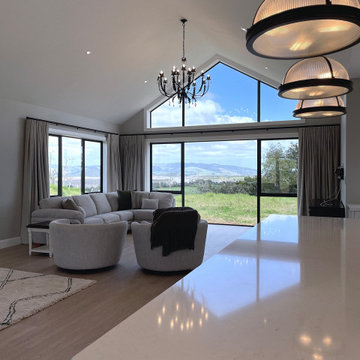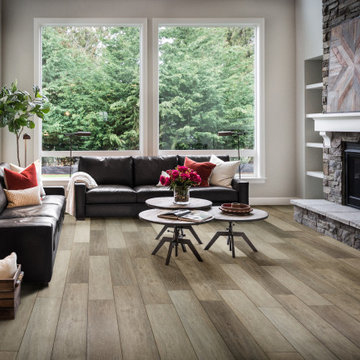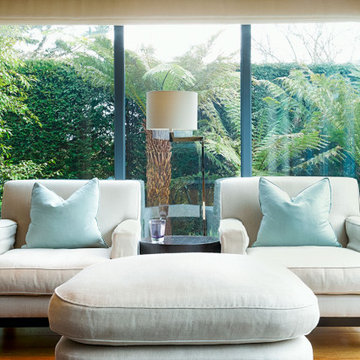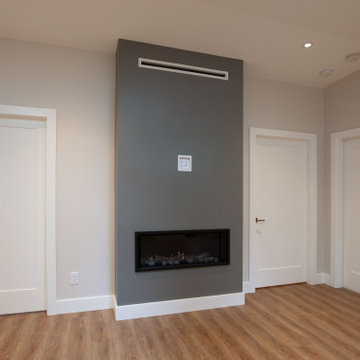Expansive Living Room Design Photos with Laminate Floors
Refine by:
Budget
Sort by:Popular Today
81 - 100 of 151 photos
Item 1 of 3
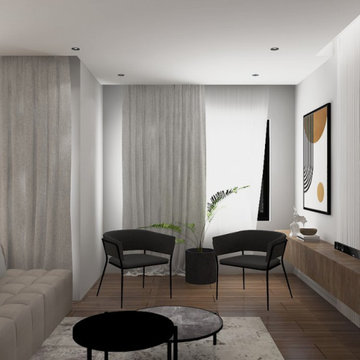
this is the living room with the tv placment and marble details from behind ,the furnitures with white and brown colors giving a neutral composition to the space.
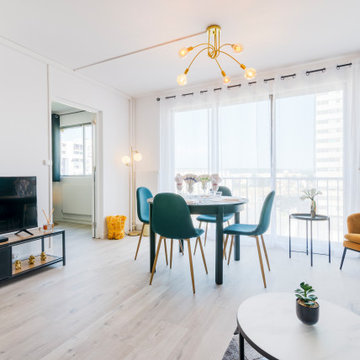
Rénovation complète, décoration comprise, de cet appartement pour collocation.
La décoratrice à imaginée une ambiance déco et contemporaine pour ravir les futurs occupants.
Cet appartement ne restera pas longtemps inoccupé !
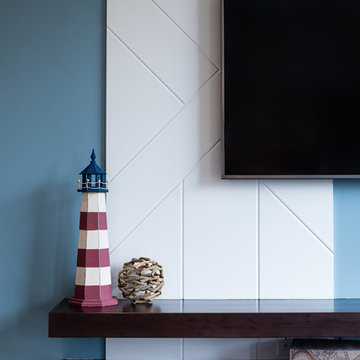
The stained maple shelves mixed with the stone column create a rustic yet modern entertainment wall.
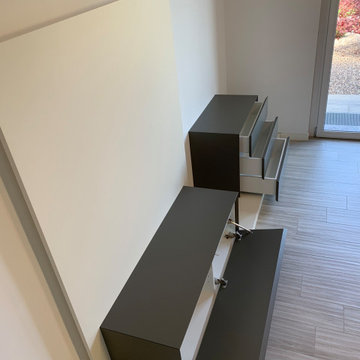
Arredamento zona TV laccato opaco con libreria, mobile televisione e cassettiera.
Apertura push-pull, antine e cassetti con taglio a 45º che rende il tutto ancora più elegante.
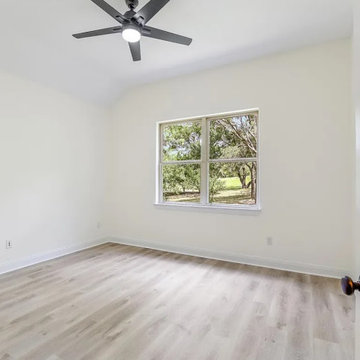
For this renovation, our goal was to brighten and update this home. We chose all new LVP flooring, wall paint, cabinet color, countertops, lighting, ceiling fans, plumbing fixtures, bathroom tiles, backsplash, sinks, and more.
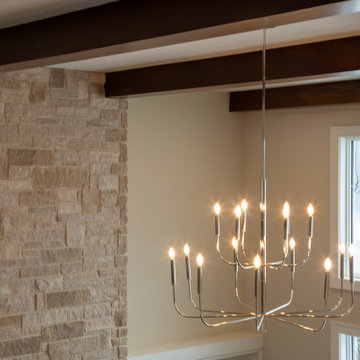
A full wall of windows fills the living room with light and provides views of the pool and lake beyond.
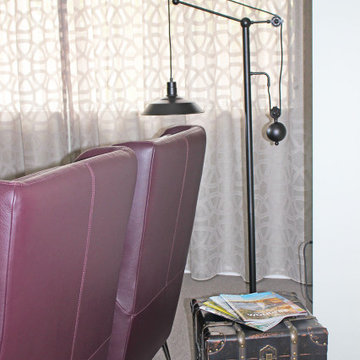
A close-up view of the TV area complete with two leather wing chairs, an industrial-style, black metal floor lamp and a dark brown, vintage-style trunk for storage.
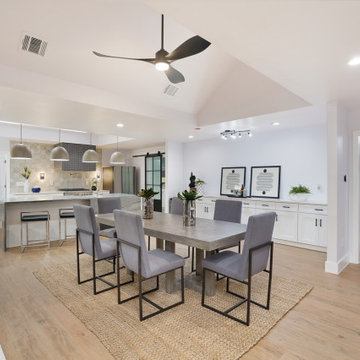
When we started the project we knew we wanted one thing to be the focal point of the home and that was the kitchen. Opening up the space meant we had to fill it in and make it exciting so we added the 9 ft island with three sides waterfall, pitched the ceiling by the chimney, and added a dramatic cake ceiling in the kitchen. Every light piece was subtle, yet stood out in its own way making this THE entertainers home.
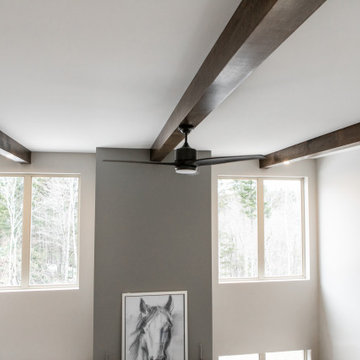
Two-story living room with 18' ceilings, large windows, and a grand fireplace. 180-degree views of the surrounding property add a natural peacefulness to the space. Three wood stained beams draw your eye to the ceiling and over to the iron railing from the flex space which looks down from above.
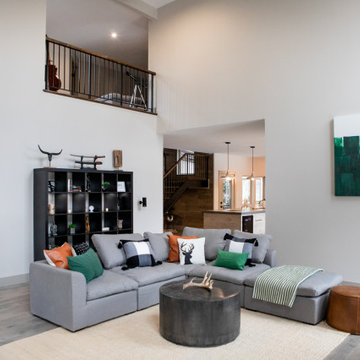
Two-story living room with 18' ceilings, large windows, and a grand fireplace. 180-degree views of the surrounding property add a natural peacefulness to the space. Three wood stained beams draw your eye to the ceiling and over to the iron railing from the flex space which looks down from above.
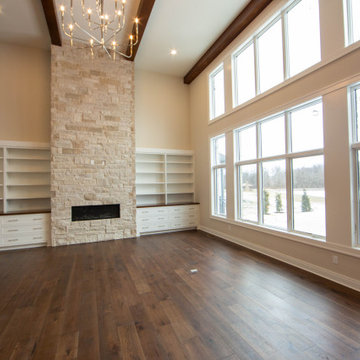
A full wall of windows fills the living room with light and provides views of the pool and lake beyond.
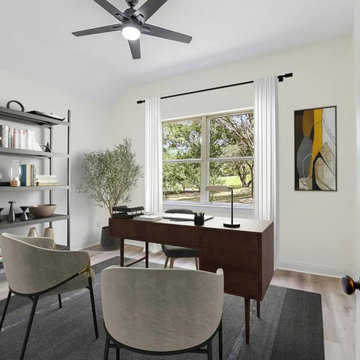
For this renovation, our goal was to brighten and update this home. We chose all new LVP flooring, wall paint, cabinet color, countertops, lighting, ceiling fans, plumbing fixtures, bathroom tiles, backsplash, sinks, and more.
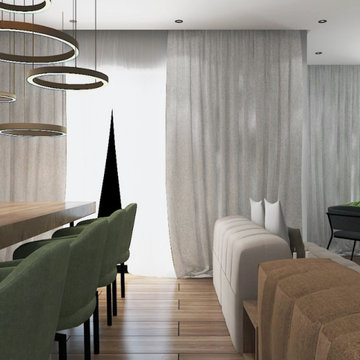
this is the living room with the tv placment and marble details from behind ,the furnitures with white and brown colors giving a neutral composition to the space.
Expansive Living Room Design Photos with Laminate Floors
5
