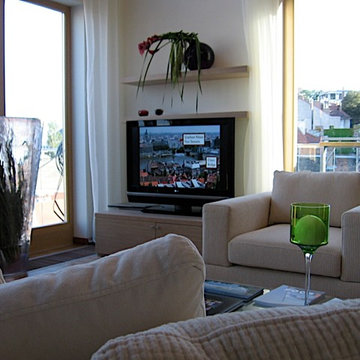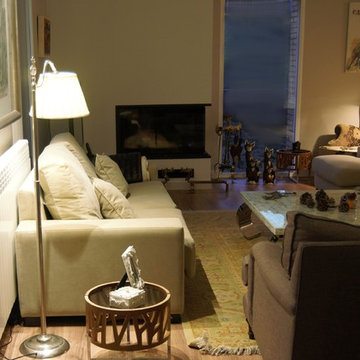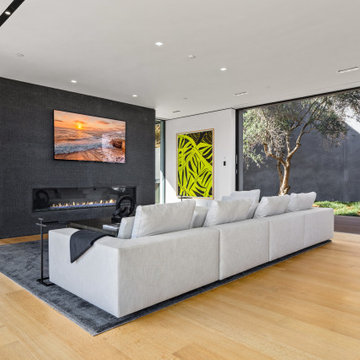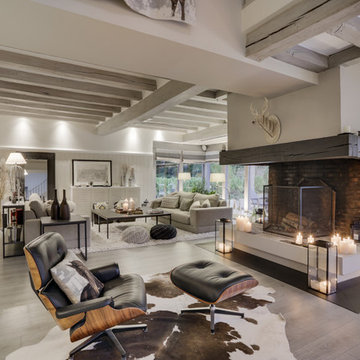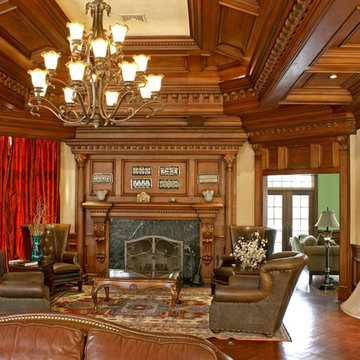Expansive Living Room Design Photos with Laminate Floors
Refine by:
Budget
Sort by:Popular Today
101 - 120 of 151 photos
Item 1 of 3
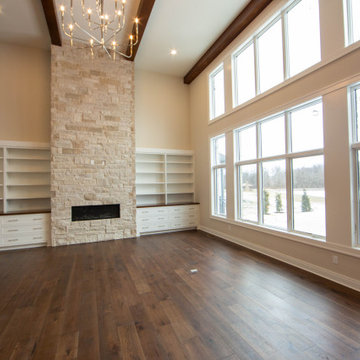
A full wall of windows fills the living room with light and provides views of the pool and lake beyond.
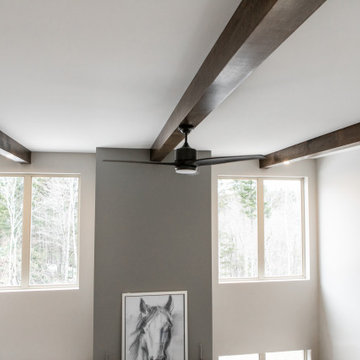
Two-story living room with 18' ceilings, large windows, and a grand fireplace. 180-degree views of the surrounding property add a natural peacefulness to the space. Three wood stained beams draw your eye to the ceiling and over to the iron railing from the flex space which looks down from above.
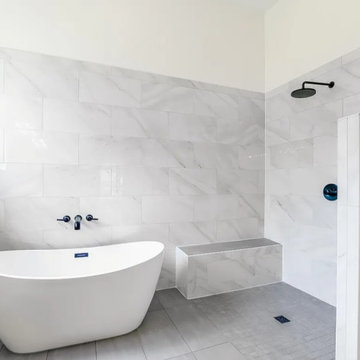
For this renovation, our goal was to brighten and update this home. We chose all new LVP flooring, wall paint, cabinet color, countertops, lighting, ceiling fans, plumbing fixtures, bathroom tiles, backsplash, sinks, and more.
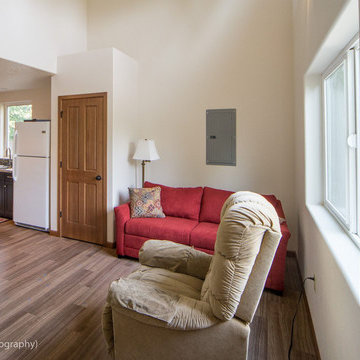
View from the small living room into the kitchen with a small closet to the side.
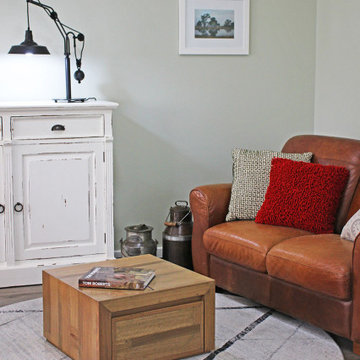
A close-up view of this relaxed-looking corner. It's part of the open-plan living spaces and is the perfect spot to chill out in.
The comfy, antique leather sofa together with the red and khaki/white cushions add all important texture and a warmth of colour to the eucalyptus green coloured walls.
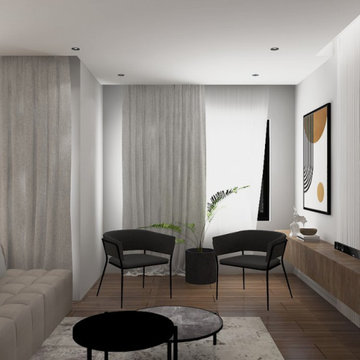
this is the living room with the tv placment and marble details from behind ,the furnitures with white and brown colors giving a neutral composition to the space.
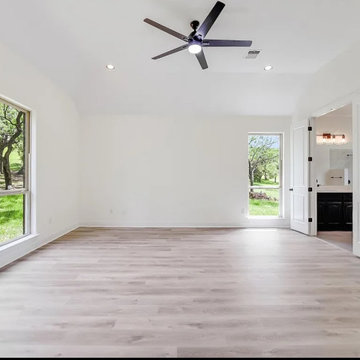
For this renovation, our goal was to brighten and update this home. We chose all new LVP flooring, wall paint, cabinet color, countertops, lighting, ceiling fans, plumbing fixtures, bathroom tiles, backsplash, sinks, and more.
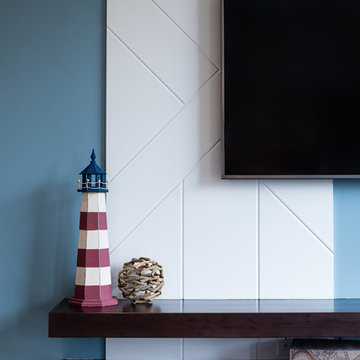
The stained maple shelves mixed with the stone column create a rustic yet modern entertainment wall.
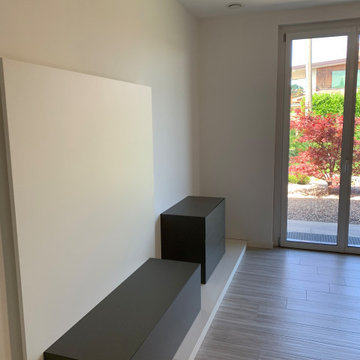
Arredamento zona TV laccato opaco con libreria, mobile televisione e cassettiera.
Apertura push-pull, antine e cassetti con taglio a 45º che rende il tutto ancora più elegante.
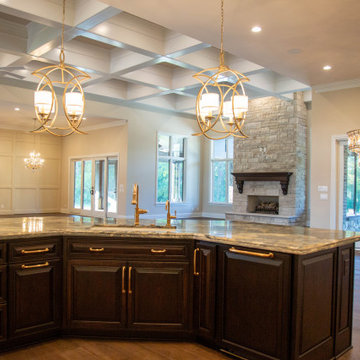
The expansive first floor living area is designed in an open format with the living, entertaining, kitchen, and dining areas blending seamlessly.
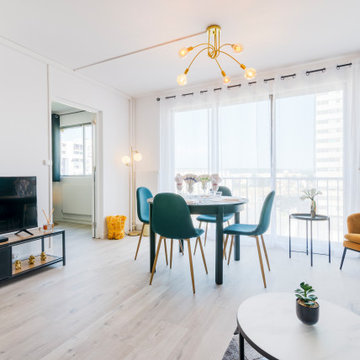
Rénovation complète, décoration comprise, de cet appartement pour collocation.
La décoratrice à imaginée une ambiance déco et contemporaine pour ravir les futurs occupants.
Cet appartement ne restera pas longtemps inoccupé !
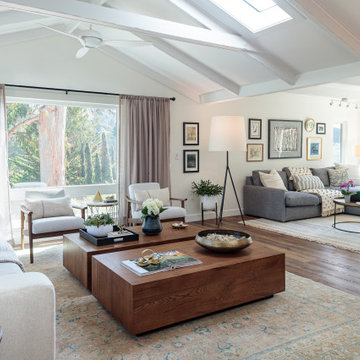
We removed a wall and turned the bedroom into a expansive living room/family room, with access to the outside. Brinze accents, warm wood and white soaf and armchairs create a light and airy space.
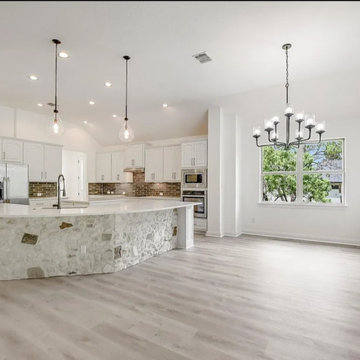
For this renovation, our goal was to brighten and update this home. We chose all new LVP flooring, wall paint, cabinet color, countertops, lighting, ceiling fans, plumbing fixtures, bathroom tiles, backsplash, sinks, and more.
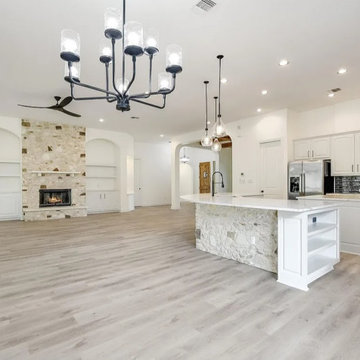
For this renovation, our goal was to brighten and update this home. We chose all new LVP flooring, wall paint, cabinet color, countertops, lighting, ceiling fans, plumbing fixtures, bathroom tiles, backsplash, sinks, and more.
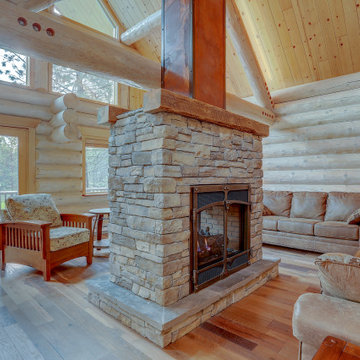
This double sided fireplace is the pièce de résistance in this river front log home. It is made of stacked stone with an oxidized copper chimney & reclaimed barn wood beams for mantels.
Engineered Barn wood floor
Expansive Living Room Design Photos with Laminate Floors
6
