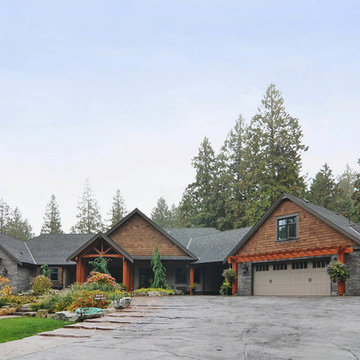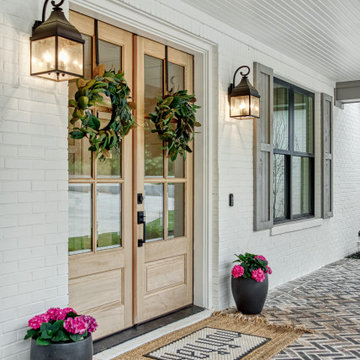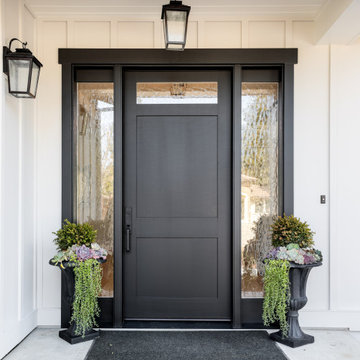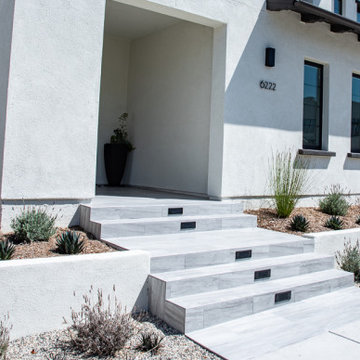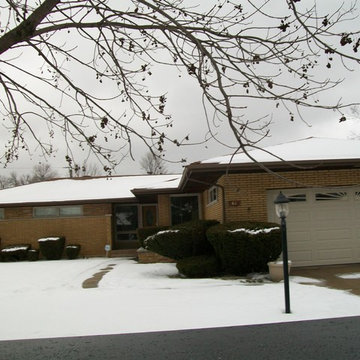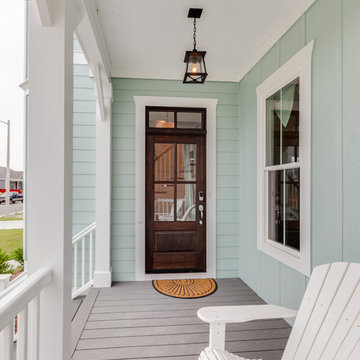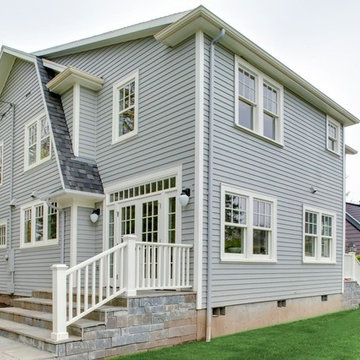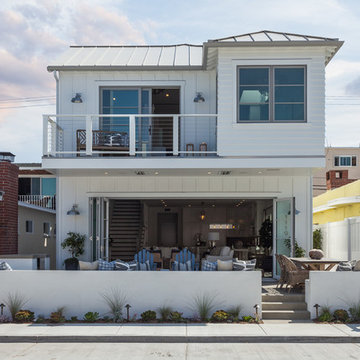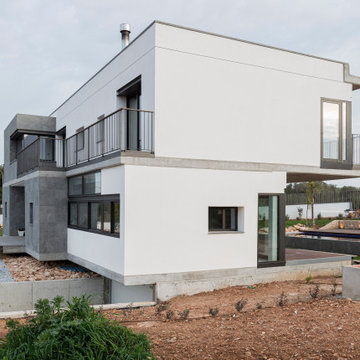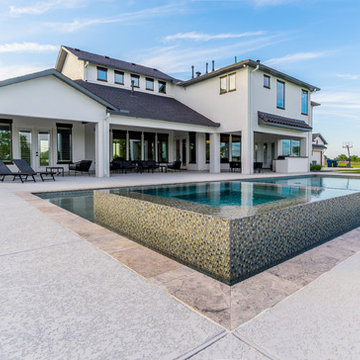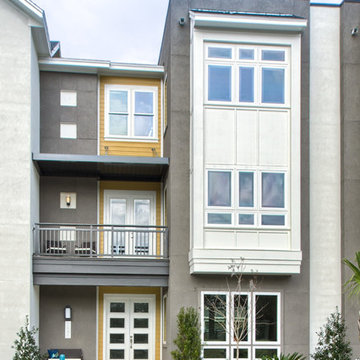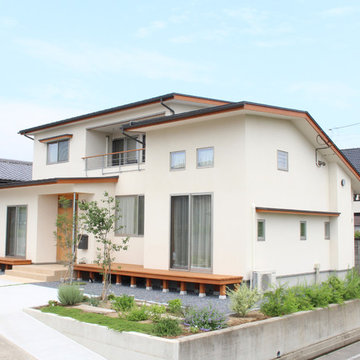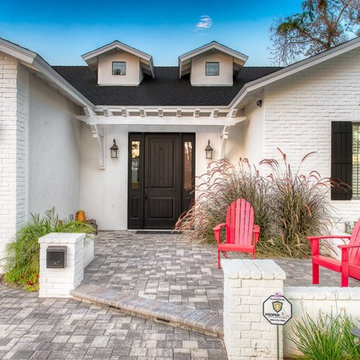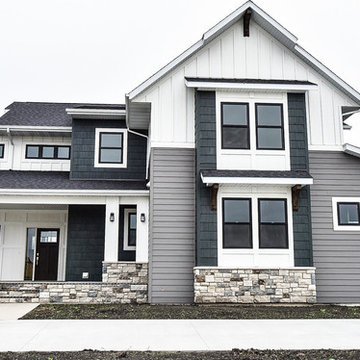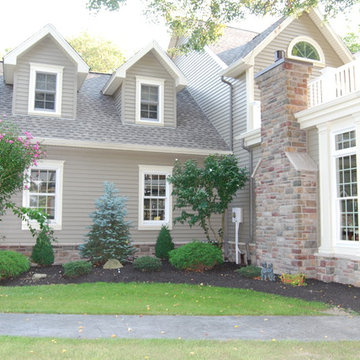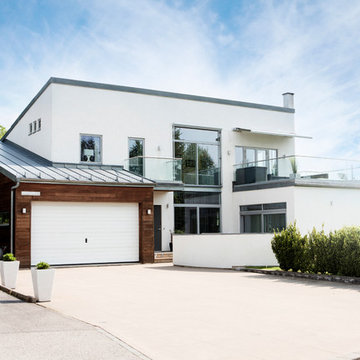Exterior Design Ideas
Refine by:
Budget
Sort by:Popular Today
61 - 80 of 2,902 photos
Item 1 of 3
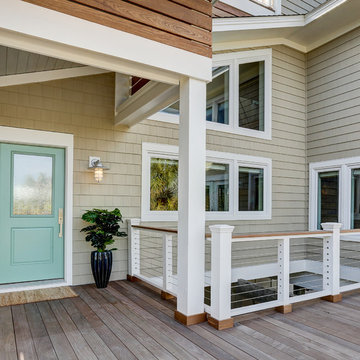
It's a house so close to the inlet, it appears to float. Skirted by water, this Inlet View home is built for a true waterman. This unique property was originally designed by a local architect–Haywood Newkirk, Sr–who was known for his modernistic renderings. As the neighborhood grew, views of the water were replaced with hindered scenes of bordering homes. To gain privacy, we called on another local architect, artist + surfer–Chip Hemmingway–whose industrial design can be viewed on distinctive properties such as the USS North Carolina Battleship + North Carolina Aquarium’s $26 million Jennette’s Pier facility in Nags Head. It would take another waterman's eye to imagine this space anew. With fresh blueprints, the front door took to a new face of the home + an additional 1500 square feet were appended by Schmidt Custom Builders to create an open-concept out of the old family property. The project began with a total gut. And to the bare structure, came new framing + exterior, all new wiring, roof, windows, flooring, insulation, custom cabinetry, granite countertops, luxurious lighting, furniture + landscaping. We hired on Jo Howell of Big Sky Design who worked with the homeowner to select the final touches to make this space feel like home. Outdoors is perhaps the grandest room of all which can be enjoyed plein air. Custom Ipe screens adorn the outdoor dining pavilion which now configure a private space between neighboring homes. Attached is a grand, open porch wrapped with stainless steal cable for a zero-obstruction view of a surfer's haven. || Photos by Mark Steelman
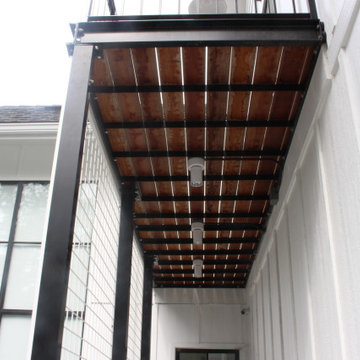
The modern white home was completed using LP SmartSide White siding. The main siding is 7" wood grain with LP Shingle and Board and Batten used as an accent. this home has industrial modern touches throughout!
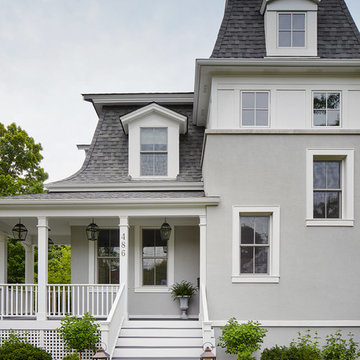
Complete gut rehabilitation and addition of this Second Empire Victorian home. White trim, new stucco, new asphalt shingle roofing with white gutters and downspouts. Awarded the Highland Park, Illinois 2017 Historic Preservation Award in Excellence in Rehabilitation. Custom white kitchen inset cabinets with panelized refrigerator and freezer. Wolf and sub zero appliances. Completely remodeled floor plans. Garage addition with screen porch above. Walk out basement and mudroom.
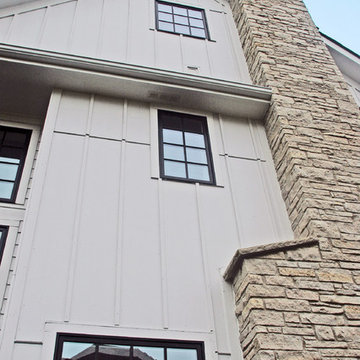
This exterior detail photo shows off the beautiful natural stone chimney climbing up three stories of board & batten siding.
Meyer Design
Exterior Design Ideas
4
