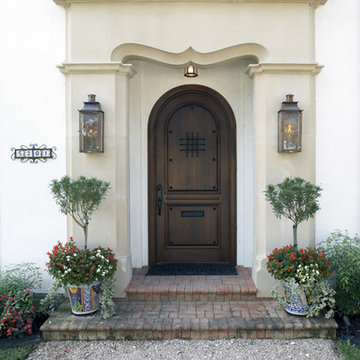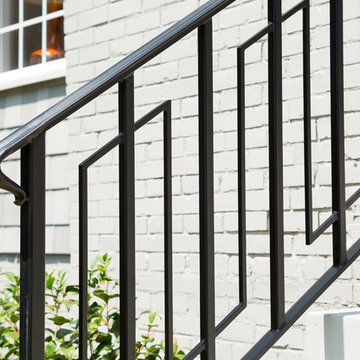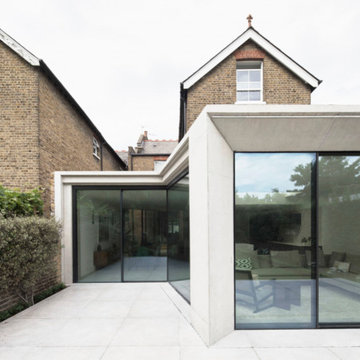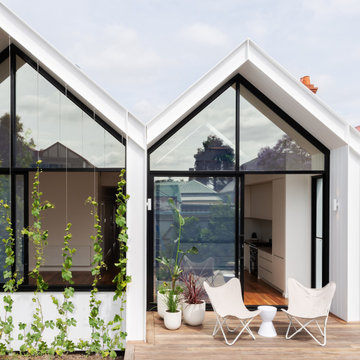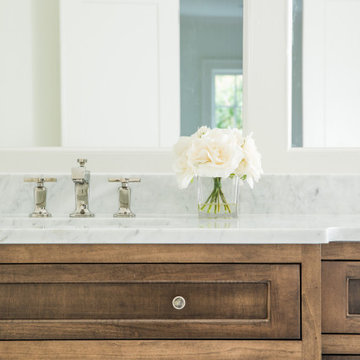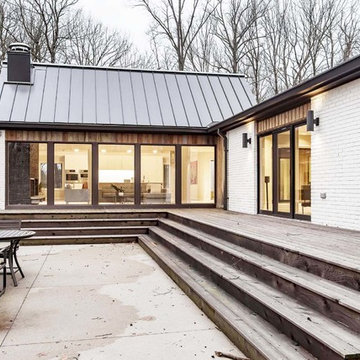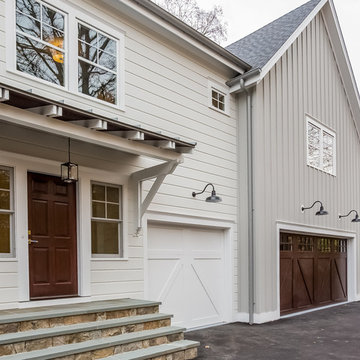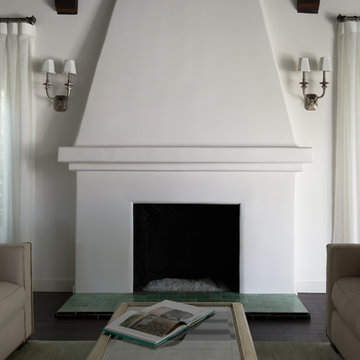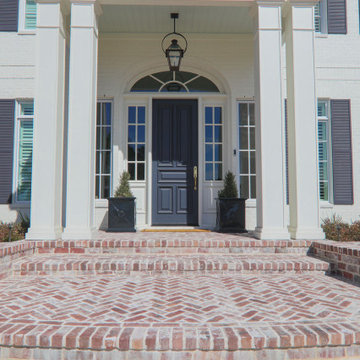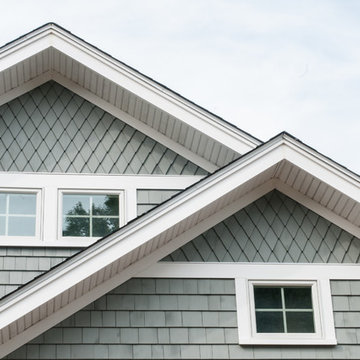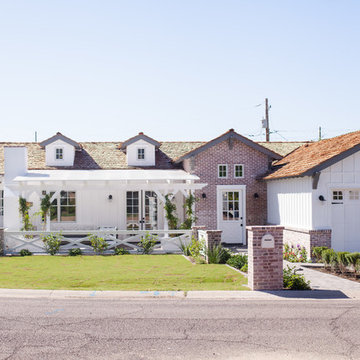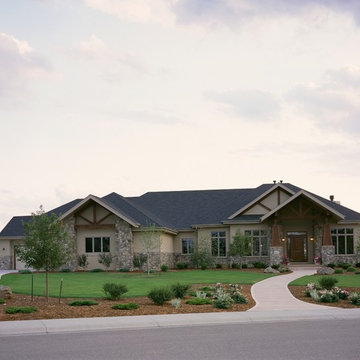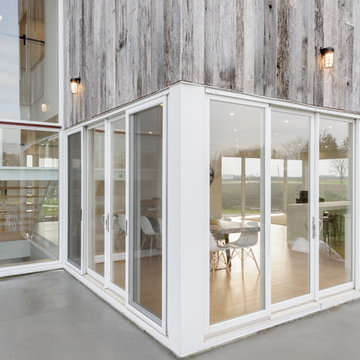Exterior Design Ideas
Refine by:
Budget
Sort by:Popular Today
121 - 140 of 2,904 photos
Item 1 of 3
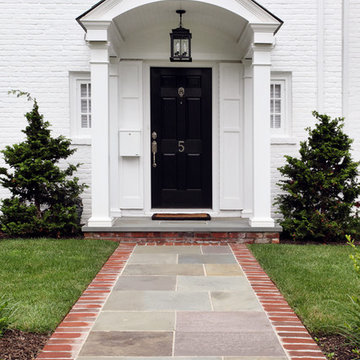
White traditional brick Colonial home with black shutters. Original old red brick was painted white. Seamless addition was constructed to the back of the home and all new landscaping was added. Stone slab walkway with red brick border.
Architect: T.J. Costello
Photographer: Brian Jordan
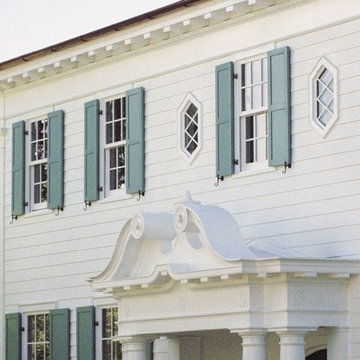
A classic "new" colonial style house exhibits a true centralized hall & recessed stately portico with segmental Swan's neck arches & decorative volutes. White clapboard siding becomes a handsome entablature with consoled eaves and two bas relief engaged corner pilasters...photography by Duncan McRoberts.
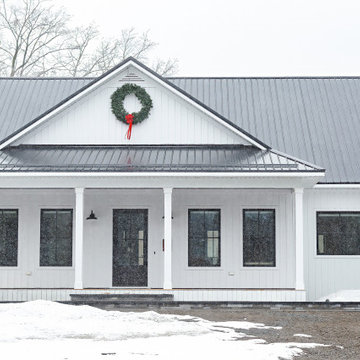
Single story farmhouse with attached double car garage. White board and batten siding with black windows, doors and fixtures. Black metal roofing
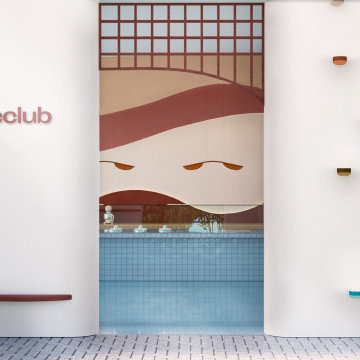
UN TRIBUTO AI DOLCI DELL’INFANZIA, UN’ATMOSFERA ONIRICA ED ARTIGIANALE.
Una veste completamente rinnovata per la gelateria N’ICE CLUB, il luogo in cui il gelato artigianale è sinonimo di dolci ricordi e golose delizie.
Una gelateria in cui la materia prima assume un ruolo di rilievo; ingredienti naturali, latte fresco di alta qualità e frutta fresca di stagione danno vita alla produzione giornaliera dei mastri gelatai di N’ICE CLUB.
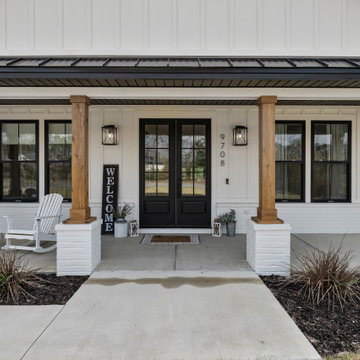
This beautiful custom home is in the gated community of Cedar Creek at Deerpoint Lake.
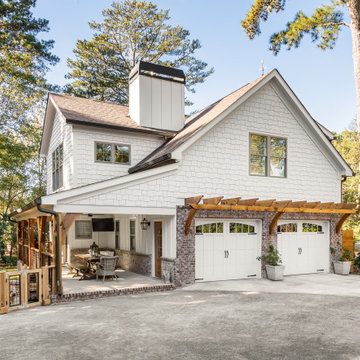
Ranney Blair Home Renovations, Roswell, Georgia, 2022 Regional CotY Award Winner, Residential Detached Structure
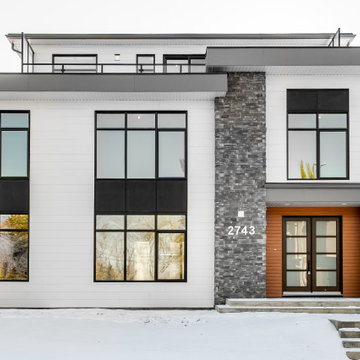
An alluring custom home in the Triwood area. This modern custom home has three storeys and a detached garage with a secondary suite and workshop. Blencogo features a fully-developed basement with 1470 sq ft and includes; a guest bedroom, great room and a karaoke room. The main and second floor amount to 3,000 sq ft including a beautiful kitchen, sunroom, generously sized great room and four bedrooms all consisting of a beautiful neutral color scheme. The third floor is 711 sq ft with ample space for an office and home gym with a lovely balcony.
Exterior Design Ideas
7
