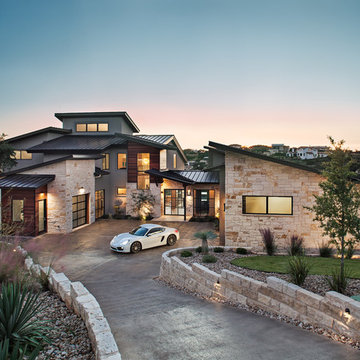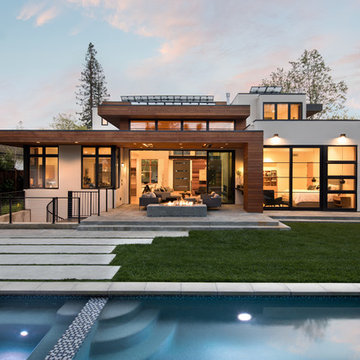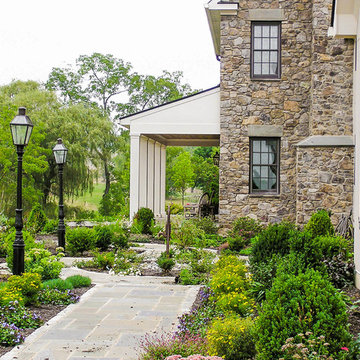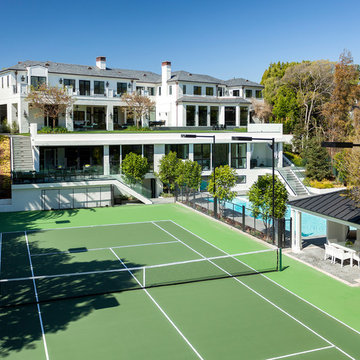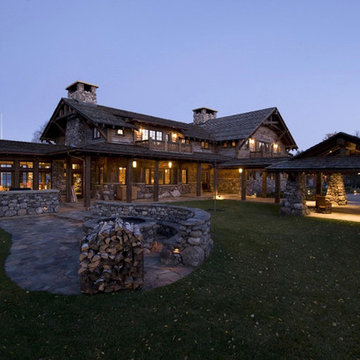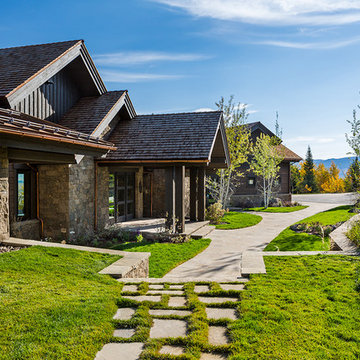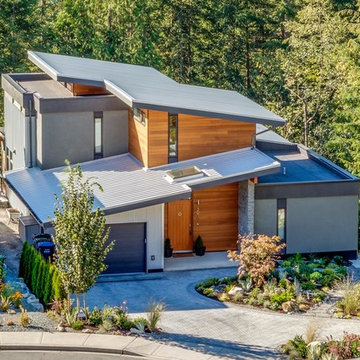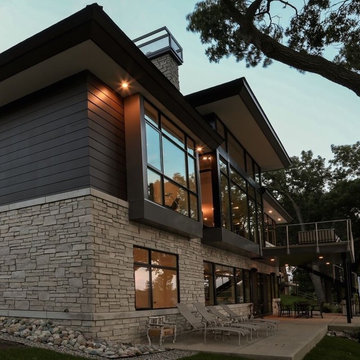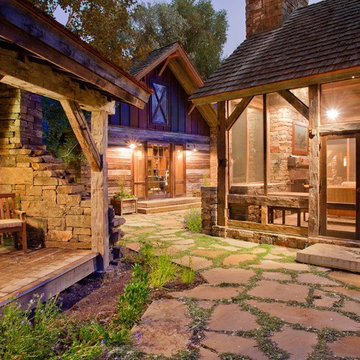Exterior Design Ideas with Mixed Siding
Refine by:
Budget
Sort by:Popular Today
121 - 140 of 73,954 photos
Item 1 of 4
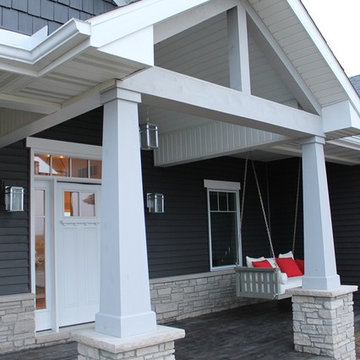
Custom Cedar Gable with Vaulted Porch Ceiling and Craftsman Columns. Wood Appearing Stamped Concrete

A split level rear extension, clad with black zinc and cedar battens. Narrow frame sliding doors create a flush opening between inside and out, while a glazed corner window offers oblique views across the new terrace. Inside, the kitchen is set level with the main house, whilst the dining area is level with the garden, which creates a fabulous split level interior.
This project has featured in Grand Designs and Living Etc magazines.
Photographer: David Butler
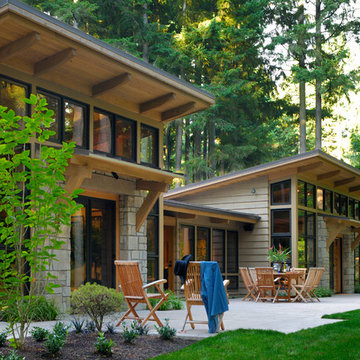
Unlike the original home, the new roof line and details echo the stately forest setting.
Photography by Mike Jensen
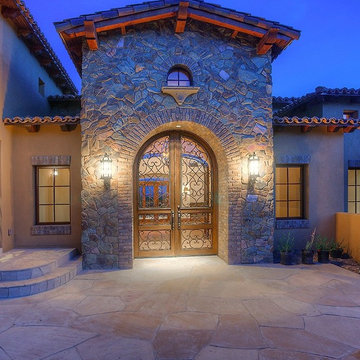
We absolutely adore this mansion's front courtyard & arched double entry doors, the stone detail, driveway, exterior lighting, and luxury landscaping.
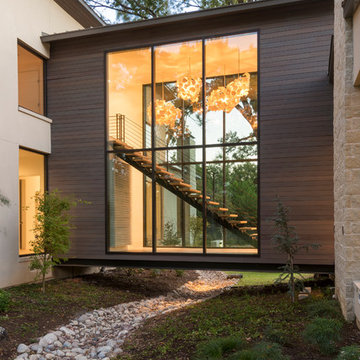
This large sprawling yard is highlighted by the house with a dry creek bed flowing under a see through corridor in the house.
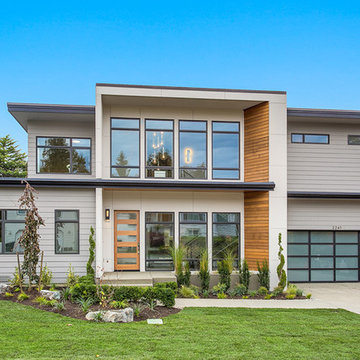
Exuding an air of calm uniformity and artistry that delights the eye, the Oslo home design boasts a sleek, modern build that elevates this stunning residence both inside and out.
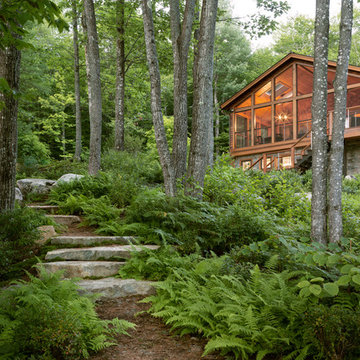
Lake house retreat.
Trent Bell Photography.
Richardson & Associates Landscape Architect
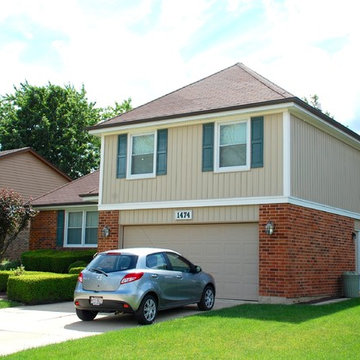
This Wheaton, IL Split-Level Style Home was remodeled by Siding & Windows Group with James HardiePlank Select Cedarmill Lap and HardiePanel Vertical Siding in ColorPlus Technology Color Navajo Beige and HardieTrim Smooth Boards in ColorPlus Technology Color Arctic White.
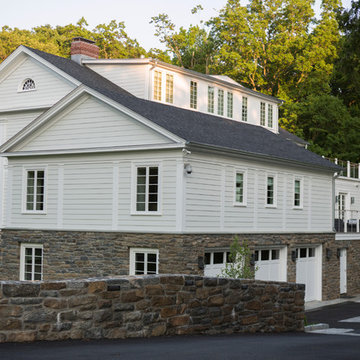
Jim Fuhrmann Photography | Complete remodel and expansion of an existing Greenwich estate to provide for a lifestyle of comforts, security and the latest amenities of a lower Fairfield County estate.
Exterior Design Ideas with Mixed Siding
7
