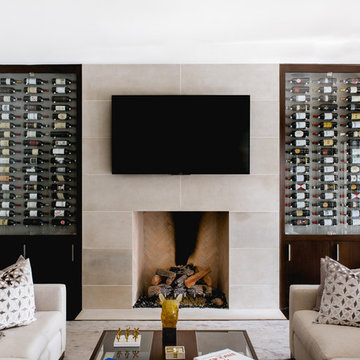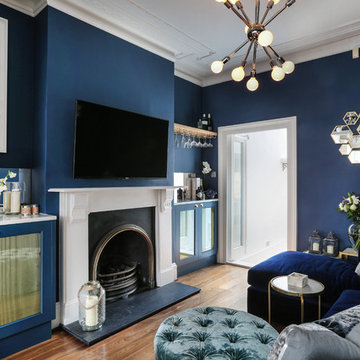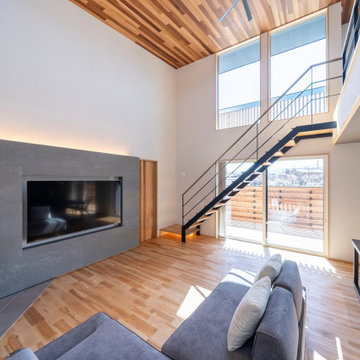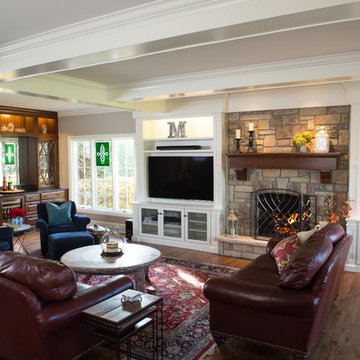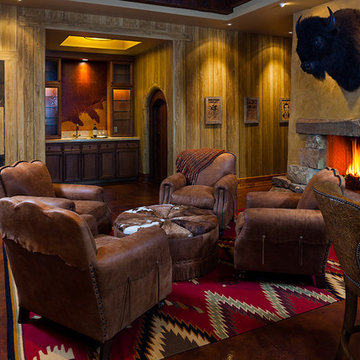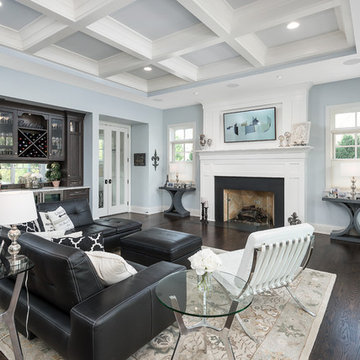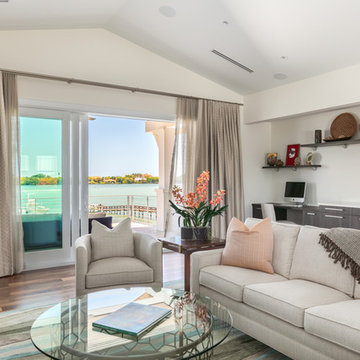Family Room Design Photos with a Home Bar
Refine by:
Budget
Sort by:Popular Today
121 - 140 of 6,549 photos
Item 1 of 2
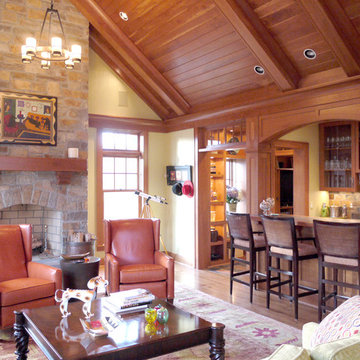
Stone fireplace with timber mantle anchors the great room. The bar opens up to the great room for entertaining.

Los característicos detalles industriales tipo loft de esta fabulosa vivienda, techos altos de bóveda catalana, vigas de hierro colado y su exclusivo mobiliario étnico hacen de esta vivienda una oportunidad única en el centro de Barcelona.
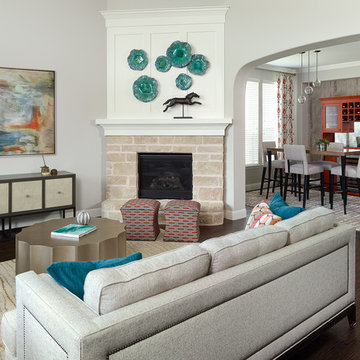
Beautiful newly built home in Phillips Ranch subdivision. Sophisticated and clean family room, unique wine room and inviting breakfast area were a part of the scope of this project. Converting a once designated study into the homeowner's tranquil retreat created a fun twist.
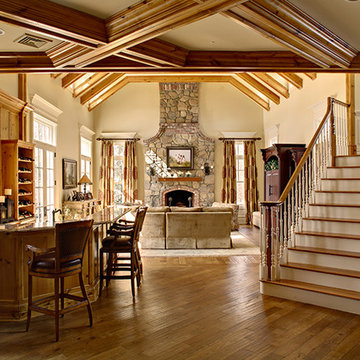
Traditional open plan family room and bar area. Open staircase. Floor to ceiling fireplace is the main focal point.
Photo by Wing Wong.

The clients had an unused swimming pool room which doubled up as a gym. They wanted a complete overhaul of the room to create a sports bar/games room. We wanted to create a space that felt like a London members club, dark and atmospheric. We opted for dark navy panelled walls and wallpapered ceiling. A beautiful black parquet floor was installed. Lighting was key in this space. We created a large neon sign as the focal point and added striking Buster and Punch pendant lights to create a visual room divider. The result was a room the clients are proud to say is "instagramable"
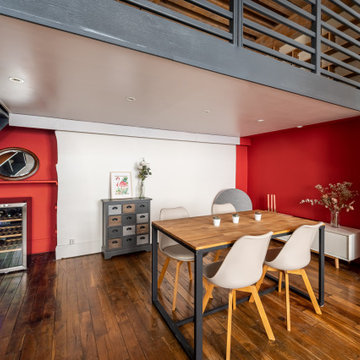
Rénovation totale d'un séjour salle à manger. Mise en peinture selon le nuancier Farrow & Ball avec des produits Seigneurie Gauthier.
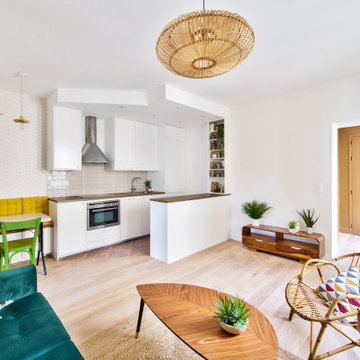
La pièce de vie avec ses différents espaces : cuisine semi-ouverte, coin dînatoire, et salon donnant sur l’entrée colorée, une belle harmonie de couleurs parmi tout ce blanc.

They needed new custom cabinetry to accommodate their new 75" flat screen so we worked with the cabinetry and AV vendors to design a unit that would encompass all of the AV plus display and storage extending all the way to the window seat.
We designed a new coffered ceiling with lighting in each bay. And built out the fireplace with dimensional tile to the ceiling.
The color scheme was kept intentionally monochromatic to show off the different textures with the only color being touches of blue in the pillows and accessories to pick up the art glass.
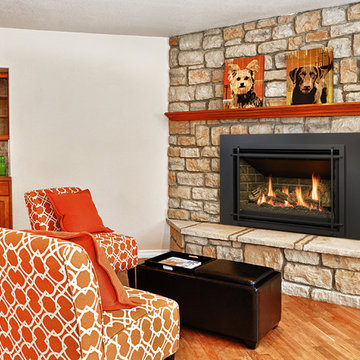
Chaska 335s Insert Millivolt fireplace from Kozy Heat Fireplaces. www.kozyheat.com

The space is intended to be a fun place both adults and young people can come together. It is a playful bar and media room. The design is an eclectic design to transform an existing playroom to accommodate a young adult hang out and a bar in a family home. The contemporary and luxurious interior design was achieved on a budget. Riverstone Paint Matt bar and blue media room with metallic panelling. Interior design for well being. Creating a healthy home to suit the individual style of the owners.

The homeowners were looking to update and increase the functionality and efficiency of their outdated kitchen and revamp their fireplace. By incorporating modern, innovative accents and numerous custom details throughout each space, our design team created a seamless and cohesive style that flows smoothly and complements one other beautifully. The remodeled kitchen features an inviting and open bar area with added seating and storage, gorgeous quartz countertops, custom built-in beverage station, stainless steel appliances and playful chevron mosaic backsplash. The fireplace surround consists of a honed chevron limestone mosaic and limestone hearth tile maintaining the clean lines and neutral color scheme used throughout the home ensuring all elements blend perfectly.
Family Room Design Photos with a Home Bar
7

