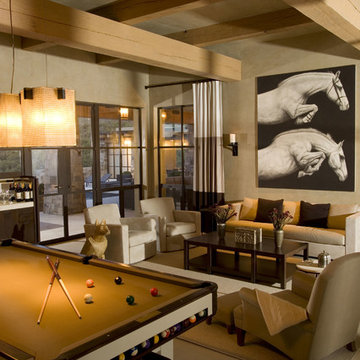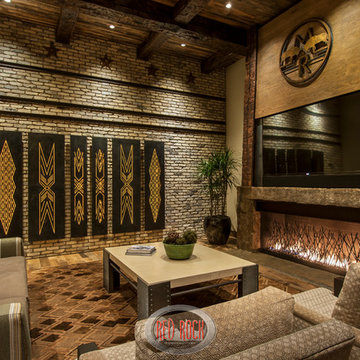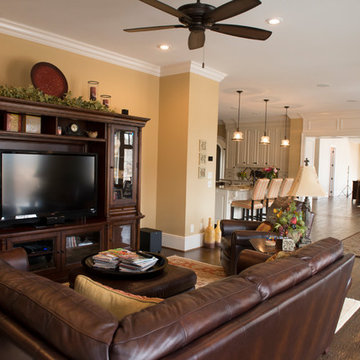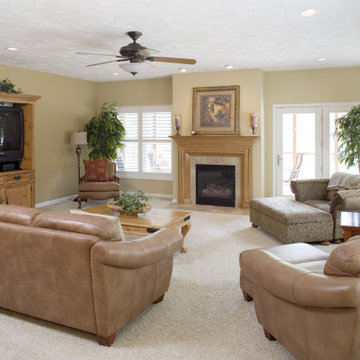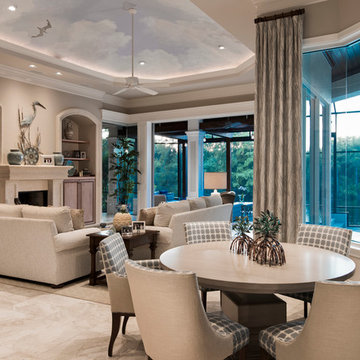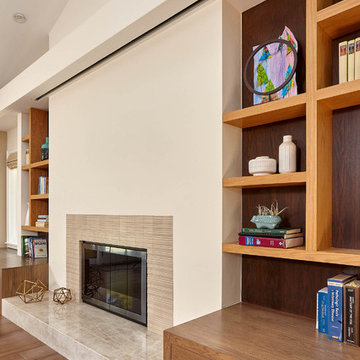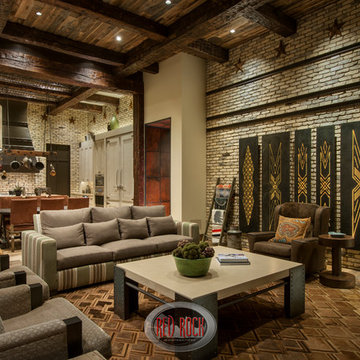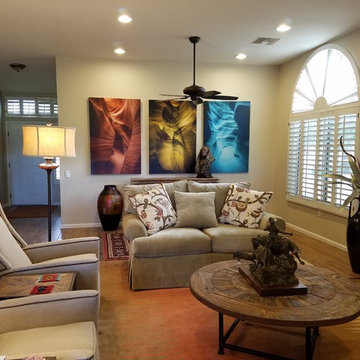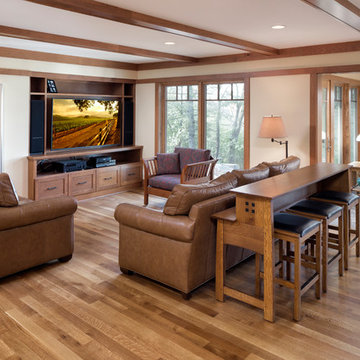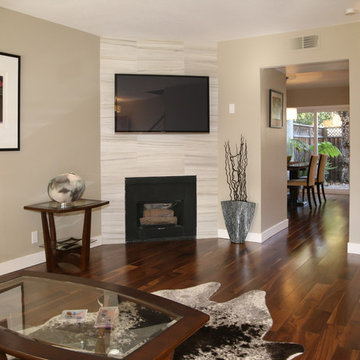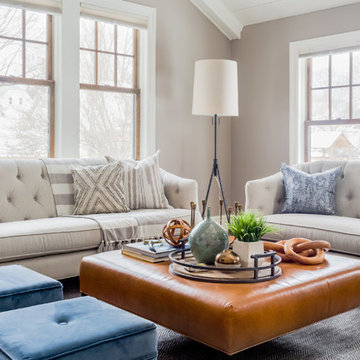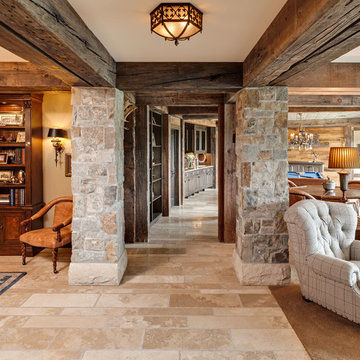Family Room Design Photos with Beige Walls and a Concealed TV
Refine by:
Budget
Sort by:Popular Today
181 - 200 of 945 photos
Item 1 of 3
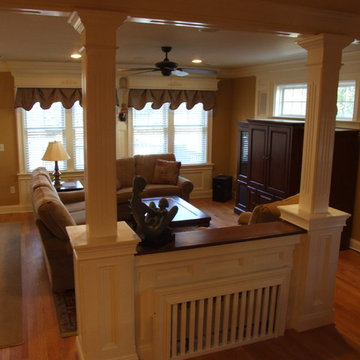
Birds Eye view of the family room using columns and a half wall to form a separation of the adjacent kitchen. Open, yet semi private. Can you see the speakers that are built into the wall and trimmed to match the molding in the room?
Also the radiator is built into this half-wall - a multi purpose use for the family.
Photo Credit: N. Leonard
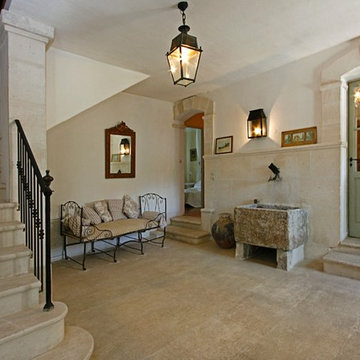
A Provence style farmhouse vacation retreat in France. Limestone floors, indoor water fountain element, stone fireplace surround and entryways provided by Ancient Surfaces.
For more information please contact us at:
http://www.AncientSurfaces.com
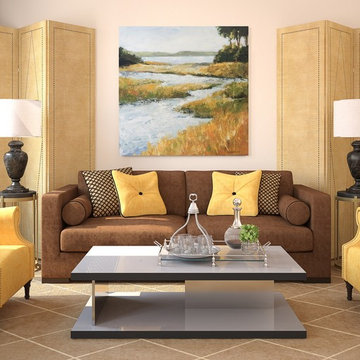
Low Country meets sophisticated style in the sitting room off a Guest bedroom. A deeply stretched original on canvas pulls together a feeling of luxury and serenity for a coastal/transitional home.
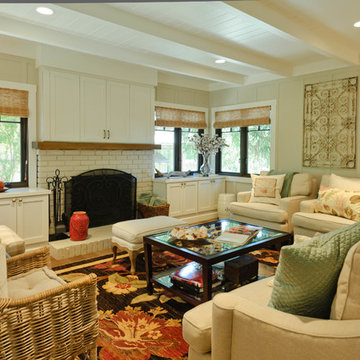
View of the Family Room with lots of built-in storage. The original fireplace remains but has been updated to conceal a wall-mounted TV above.
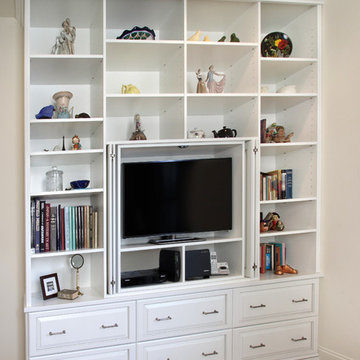
On a daily basis, this room functions as a relaxing media room but when guests are expected, it easily transforms into a weekend getaway. Large drawers hold everything your guest could possibly need, with enough room to unpack and get comfortable. New technologies have made TVs bigger than ever. Sophisticated cabinetry can cleverly disguise these big screens creating a focal point that is both smart and chic.
Kara Lashuay
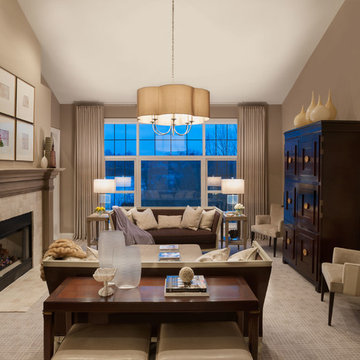
Fabulous project photographed at twilight. This refurbishment includes full design of all Architectural details and finishes with turn key furnishings through out. Furnishings by Hickory Chair. Carpeting by Stark with custom lighting, accessories furnishings and styling throughout.
Photography by Carlson Productions LLC
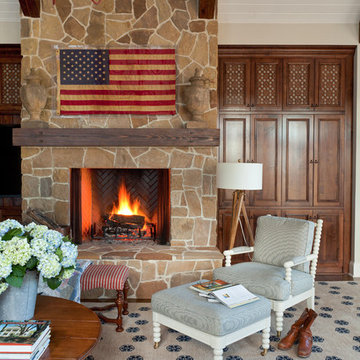
Walls are Sherwin Williams Wool Skein, ceiling and trim are Sherwin Williams Creamy, chandelier is Currey & Co., rug is Davis & Davis, spool chair and ottoman is Hickory Chair. Nancy Nolan
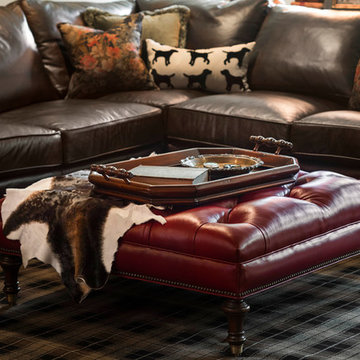
Old English view out basement family room for clients who love golf, Labradors and hunting. Mix of golf and hunting accents with masculine details and antique accessories.
Family Room Design Photos with Beige Walls and a Concealed TV
10
