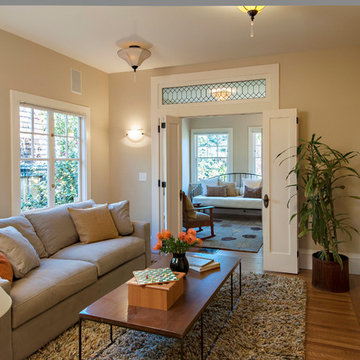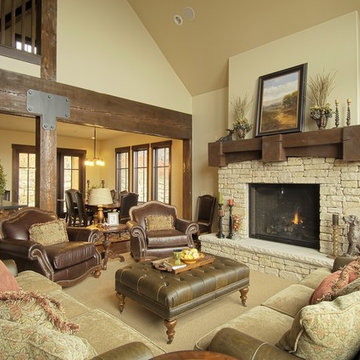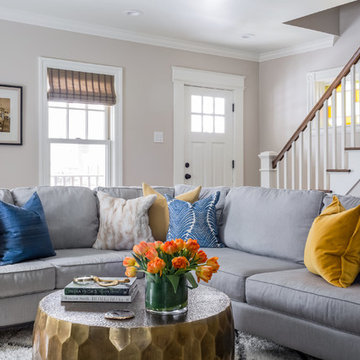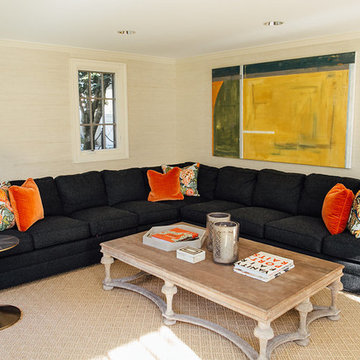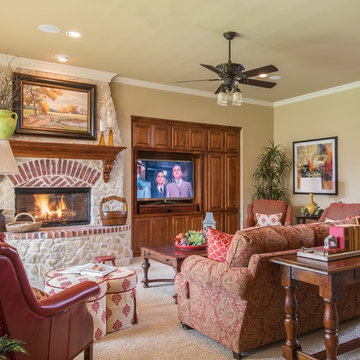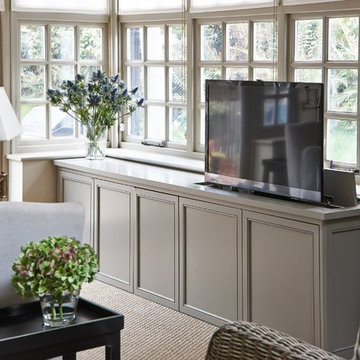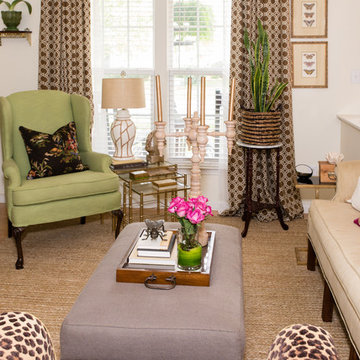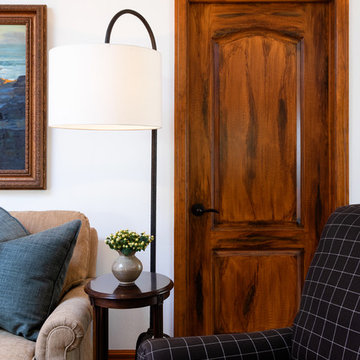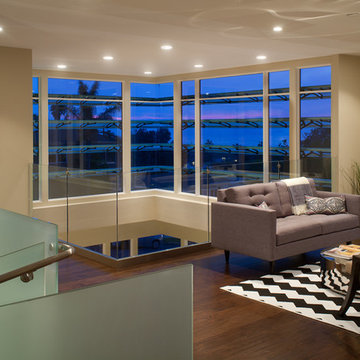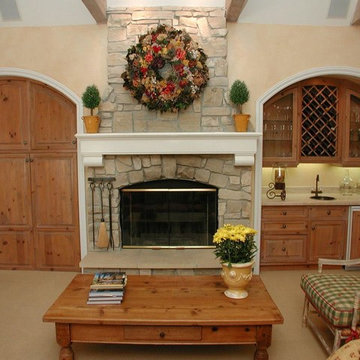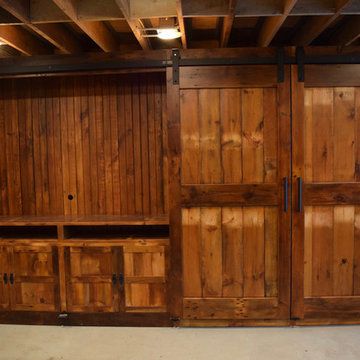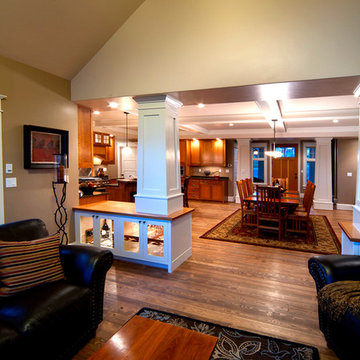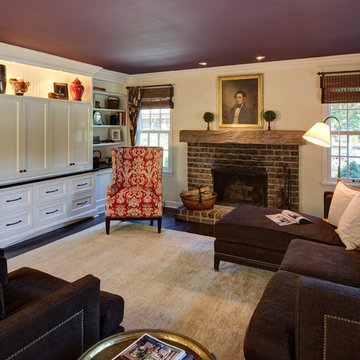Family Room Design Photos with Beige Walls and a Concealed TV
Refine by:
Budget
Sort by:Popular Today
161 - 180 of 945 photos
Item 1 of 3
A fresh reinterpretation of historic influences is at the center of our design philosophy; we’ve combined innovative materials and traditional architecture with modern finishes such as generous floor plans, open living concepts, gracious window placements, and superior finishes.
With personalized interior detailing and gracious proportions filled with natural light, Fairview Row offers residents an intimate place to call home. It’s a unique community where traditional elegance speaks to the nature of the neighborhood in a way that feels fresh and relevant for today.
Smith Hardy Photos
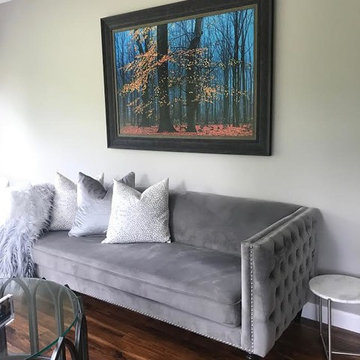
I wanted something comfortable and glamorous the couch, pillows, and painting are from homegoods.
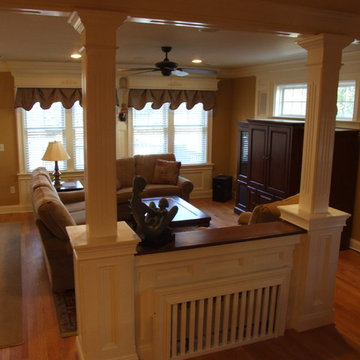
Birds Eye view of the family room using columns and a half wall to form a separation of the adjacent kitchen. Open, yet semi private. Can you see the speakers that are built into the wall and trimmed to match the molding in the room?
Also the radiator is built into this half-wall - a multi purpose use for the family.
Photo Credit: N. Leonard
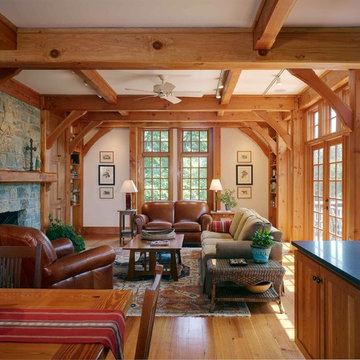
Structure supplied by Dreaming Creek Heavy Timber, The Interior paint color is Benjamin Moore, Navajo White Eggshell finish on walls, Flat finish on the ceilings.
Hoachlander Davis Photography
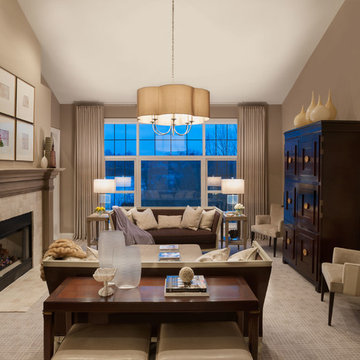
Fabulous project photographed at twilight. This refurbishment includes full design of all Architectural details and finishes with turn key furnishings through out. Furnishings by Hickory Chair. Carpeting by Stark with custom lighting, accessories furnishings and styling throughout.
Photography by Carlson Productions LLC
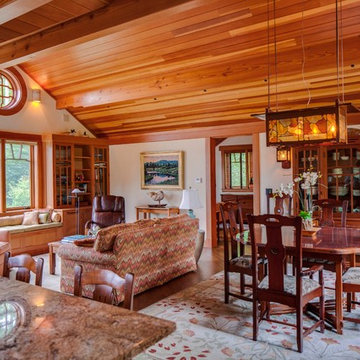
Douglass Fir beams, vertical grain Douglas Fir ceiling, trim. and cabinets. Custom reproduction Craftsmen lighting fixtures by John Hamm (www.hammstudios.com)
Custom Dining furniture by Phi Home Designs
Brian Vanden Brink Photographer
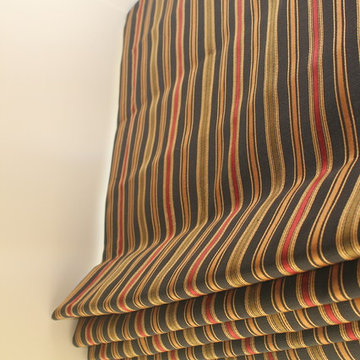
Old English view out basement family room for clients who love golf, Labradors and hunting. Mix of golf and hunting accents with masculine details and antique accessories.
Family Room Design Photos with Beige Walls and a Concealed TV
9
