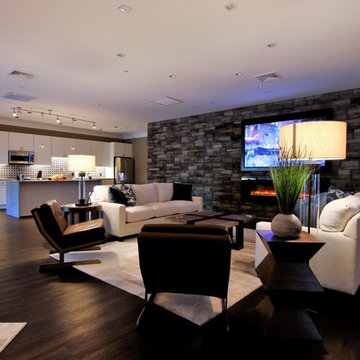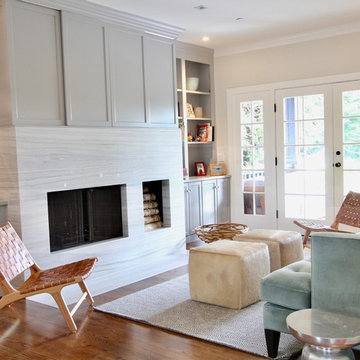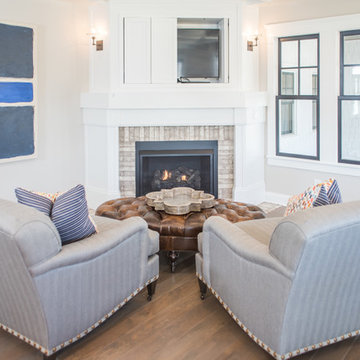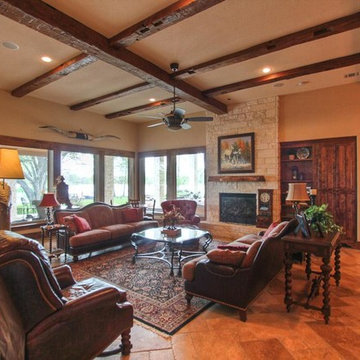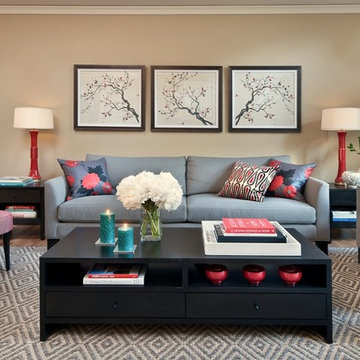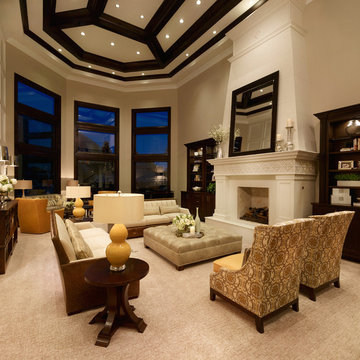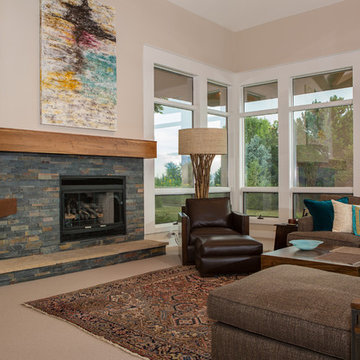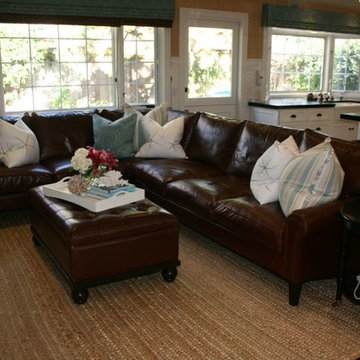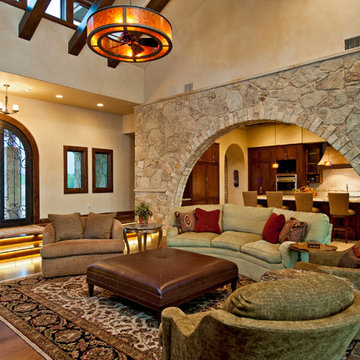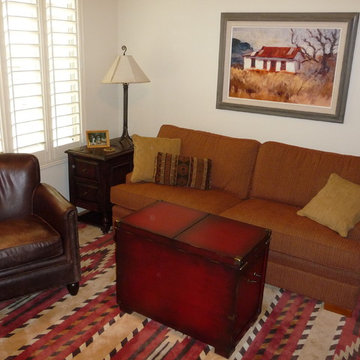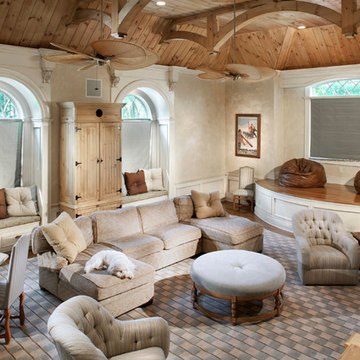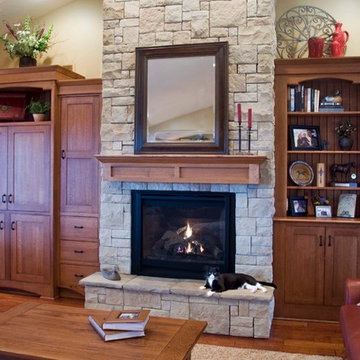Family Room Design Photos with Beige Walls and a Concealed TV
Refine by:
Budget
Sort by:Popular Today
201 - 220 of 945 photos
Item 1 of 3
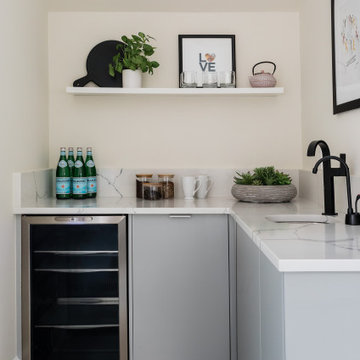
Design Principal: Justene Spaulding
Junior Designer: Keegan Espinola
Photography: Joyelle West
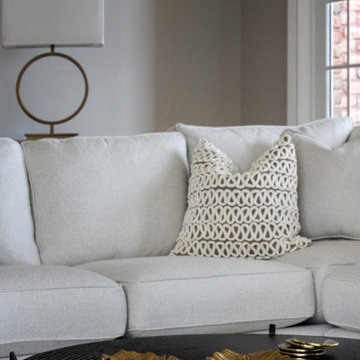
Sandra Asdourian Interiors was brought in to give this Laurel Hollow Estate a much-needed refresh to the main level of the home. The Laurel Hollow NY home was custom build by the current homeowners in 1995. The plan was to add a mix of transitional designs with a nod to traditional. We were inspired to create a perfect balance with some European flair.
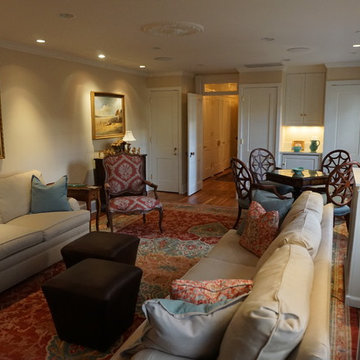
Family room with storage closets and refrigerator. This room was fully gutted and renovated by Rust Construction. The cabinetry details were designed and built by Rust Construction, with the exception of the radiator covers which were purchased by the client.
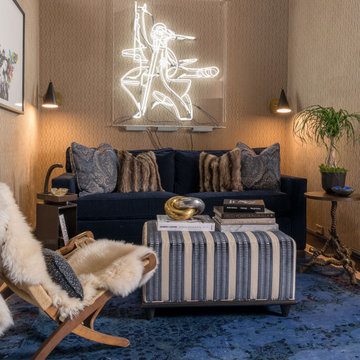
suede covered walls are illuminated by neon art @dozegreen in this cozy corner we designed featuring a sleeper sofa and vintage Hans Wegner chair
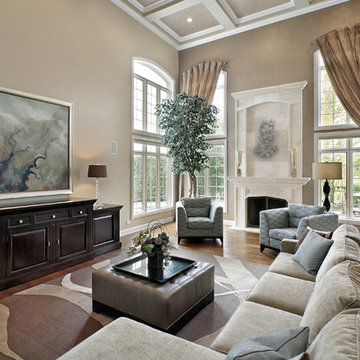
The pair of aqua armchairs flanking the fireplace and the sofa pillows introduce subtle color to a neutral great room. The TV is hidden in the custom wood-stained cabinet. The graphic rug anchors a leather ottoman and neutral toned sectional. The full-length window treatment panels follow the arch of the windows frames.
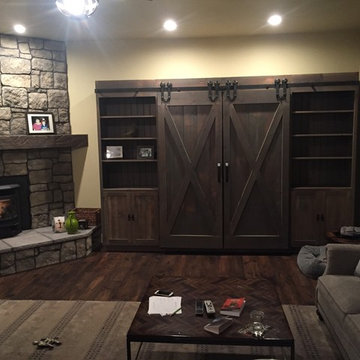
Barn door entertainment cabinet fits a 70" diagonal TV. made of reclaimed wood, finished in weathered gray stain. Size 136"W x 18"D x 93"H
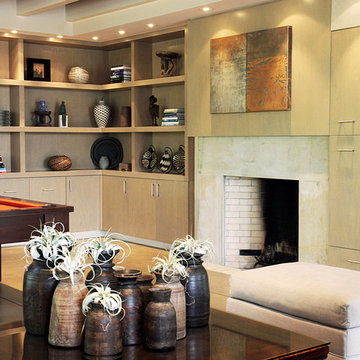
The custom cabinetry has lots of storage and also conceals the television. The cabinetry finish was used throughout the residence.
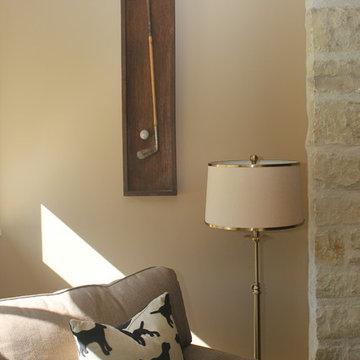
Old English view out basement family room for clients who love golf, Labradors and hunting. Mix of golf and hunting accents with masculine details and antique accessories.
Family Room Design Photos with Beige Walls and a Concealed TV
11
