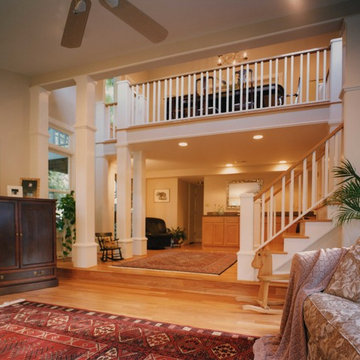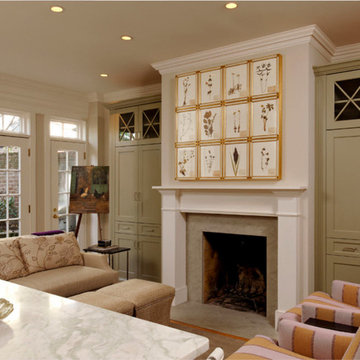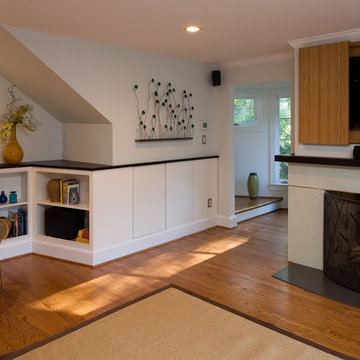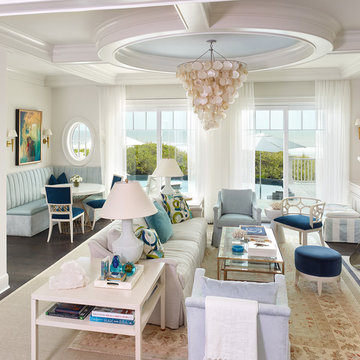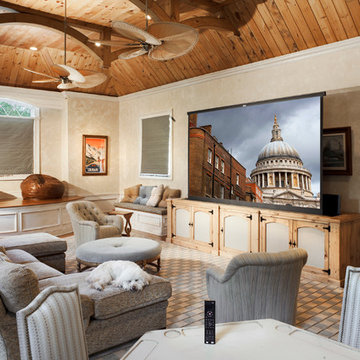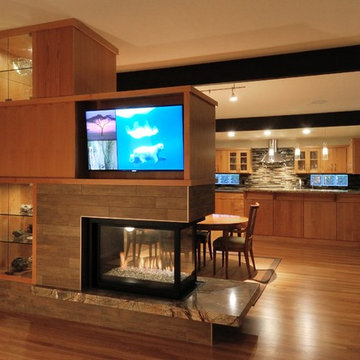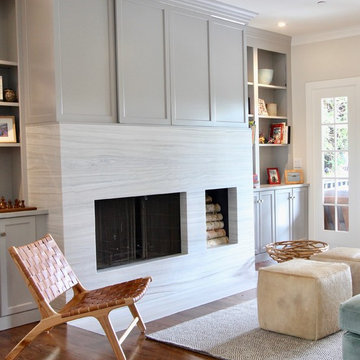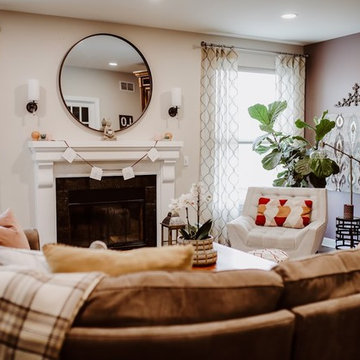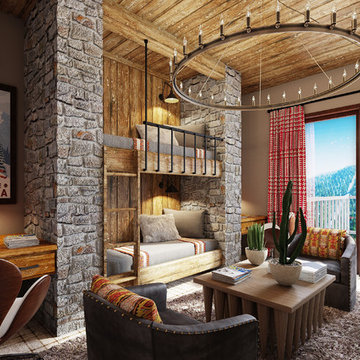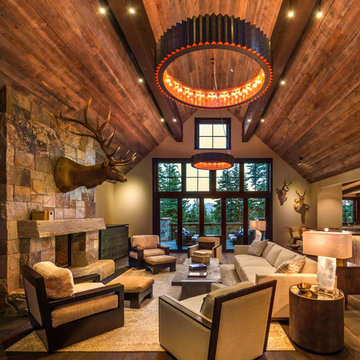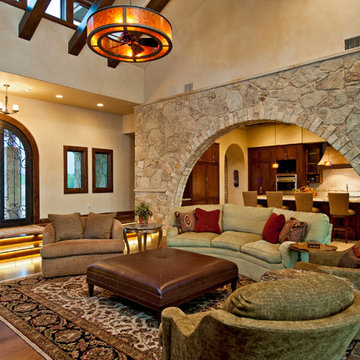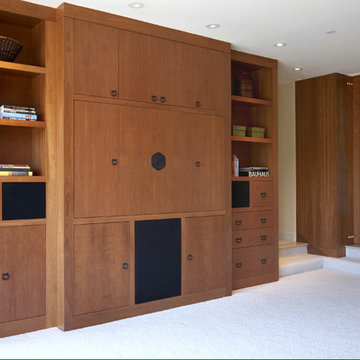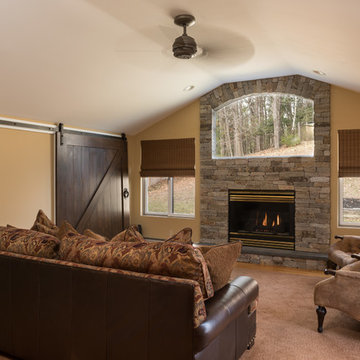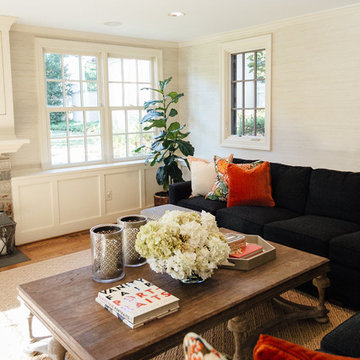Family Room Design Photos with Beige Walls and a Concealed TV
Refine by:
Budget
Sort by:Popular Today
121 - 140 of 945 photos
Item 1 of 3
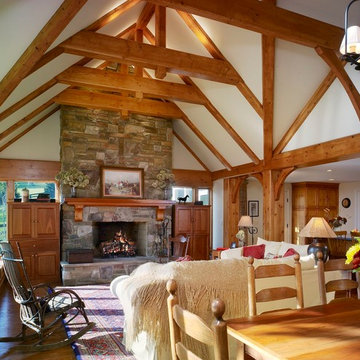
An existing small porch was transformed into this large great room open to a new kitchen, trimmed in a heavy timber style. A stone chimney houses interior and exterior fireplaces.
Hoachlander Davis Photography
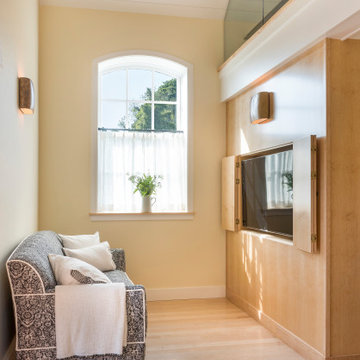
A wall mounted TV tucks away behind birdseye maple cabinet doors in this cozy Watch Hill guest cottage.
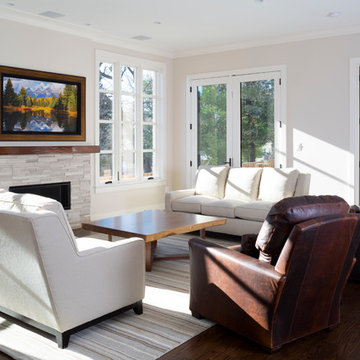
AV Architects + Builders
Location: Tysons, VA, USA
The Home for Life project was customized around our client’s lifestyle so that he could enjoy the home for many years to come. Designed with empty nesters and baby boomers in mind, our custom design used a different approach to the disparity of square footage on each floor.
The main level measures out at 2,300 square feet while the lower and upper levels of the home measure out at 1000 square feet each, respectively. The open floor plan of the main level features a master suite and master bath, personal office, kitchen and dining areas, and a two-car garage that opens to a mudroom and laundry room. The upper level features two generously sized en-suite bedrooms while the lower level features an extra guest room with a full bath and an exercise/rec room. The backyard offers 800 square feet of travertine patio with an elegant outdoor kitchen, while the front entry has a covered 300 square foot porch with custom landscape lighting.
The biggest challenge of the project was dealing with the size of the lot, measuring only a ¼ acre. Because the majority of square footage was dedicated to the main floor, we had to make sure that the main rooms had plenty of natural lighting. Our solution was to place the public spaces (Great room and outdoor patio) facing south, and the more private spaces (Bedrooms) facing north.
The common misconception with small homes is that they cannot factor in everything the homeowner wants. With our custom design, we created an open concept space that features all the amenities of a luxury lifestyle in a home measuring a total of 4300 square feet.
Jim Tetro Architectural Photography
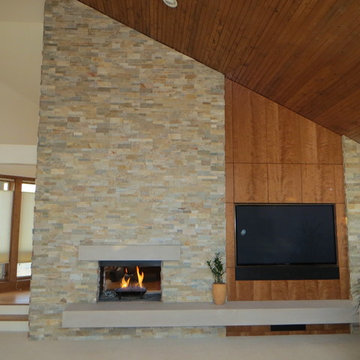
DesRosier Architects Design/ Albaugh Masonry Stone and Tile General Contractor
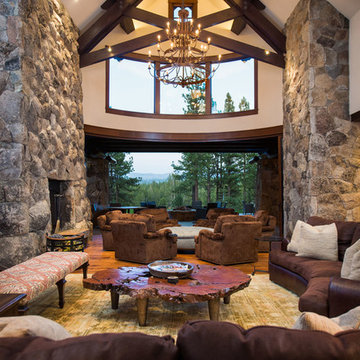
Upon entering the home a breathtaking view opens up drawing you into and through the living room. Rounded lift and slide doors completely pocket into stone elements on either side of the room and open to a covered patio that overlooks a riparian meadow. The open flow and function of this great room are exceptional. They layout accommodates large parties while small gatherings still feel intimate. Photos: Jon M Photography
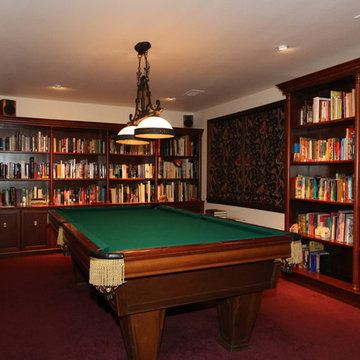
Custom bookcases house the homeowner's extensive book collection while the cabinets below provide much needed storage. The traditional style lends itself to the club room ambience. Additional lighting creates an inviting and proper illumination.
Family Room Design Photos with Beige Walls and a Concealed TV
7
